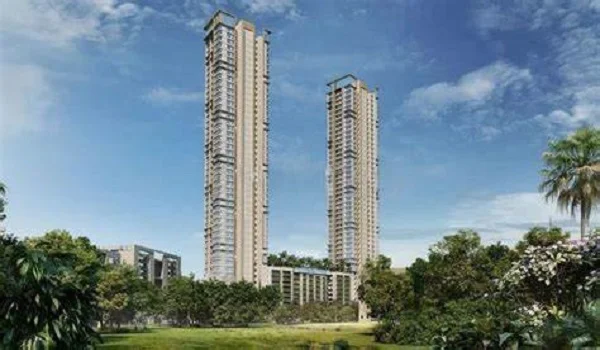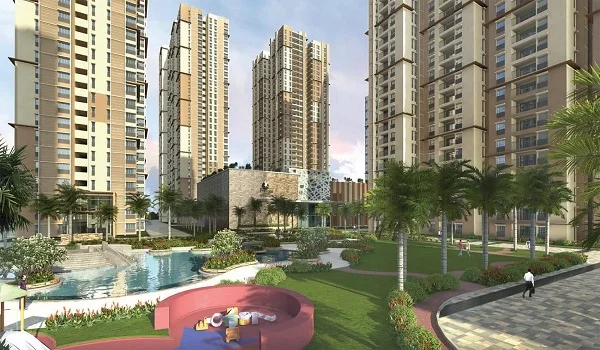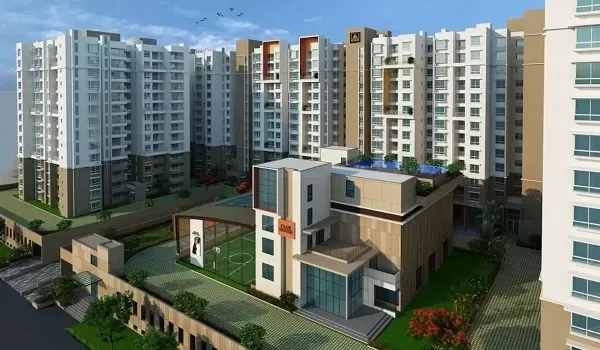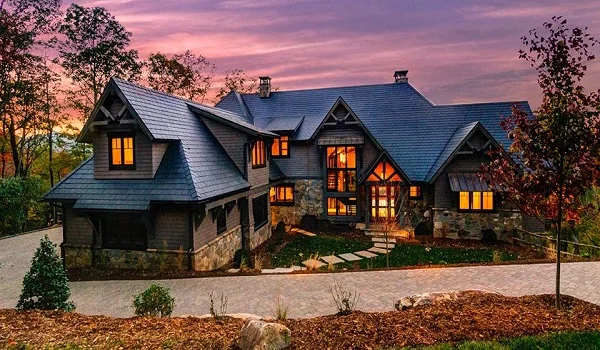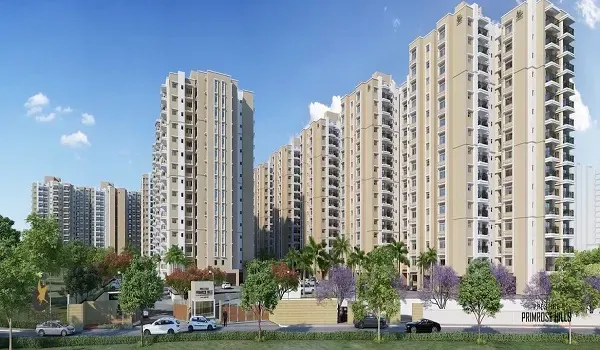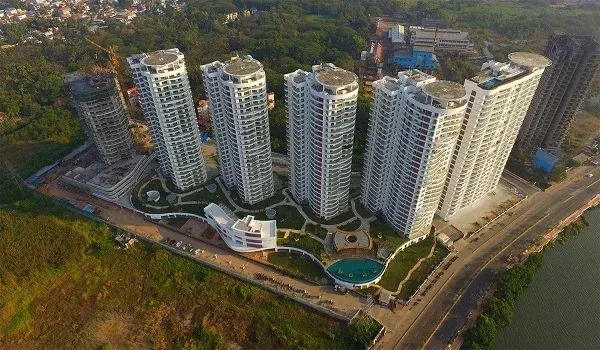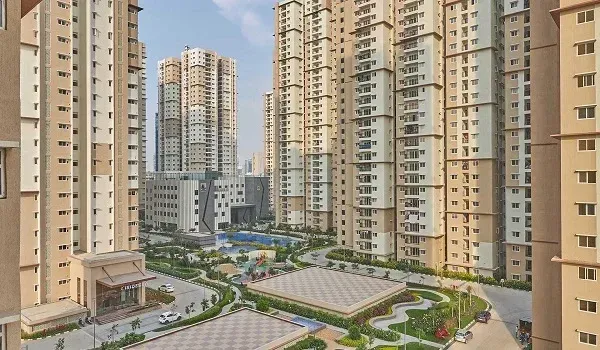Prestige Marigold Phase 1
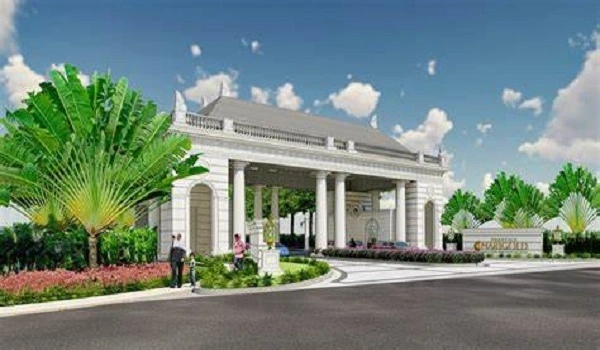
Prestige Marigold Phase 1 is a premium plotted development by Prestige Group, located in Bettenahalli, off NH 44, in North Bangalore. Prestige Marigold Phase 1 covers about 50 acres of land and features 396 residential plots, ranging from 1,200 sq ft to 6,225 sq ft. Plot prices start at around ₹79.2 Lakhs, depending on size and location. This project was launched in October 2021, with plot handovers starting from June 2023. It is RERA-approved under PRM/KA/RERA/1250/303/PR/240122/004653. As of June 2025, Prestige Marigold Phase 1 is fully completed, with buyers already taking possession and home construction actively ongoing.
Prestige Marigold Phase 1 Location

Prestige Marigold Phase 1 is located in Bettenahalli, off NH 44, in Kundana Hobli, part of North Bangalore, with a pin code of 562157. Prestige Marigold Phase 1 is just 3.2 km from Devanahalli Bus Stand, 12.3 km from Dodballapur Railway Station, and 15–17 km from Kempegowda International Airport, with a travel time of 20 minutes via NH 44. Nearby places include Gnana Deepa Academy at 1.1 km, Columbia Asia Hospital at 9 km, and Club Cabana Amusement Park at 10.8 km, offering quality education, healthcare, and leisure. As of June 2025, the NH 44 widening project and feeder road improvements are in progress, improving traffic flow and increasing demand in this region.
Prestige Marigold Phase 1 Master Plan

Prestige Marigold Phase 1 spreads across 49.84 acres, housing 396 plots with wide internal roads and green zones. Prestige Marigold Phase 1 includes 12-meter-wide main avenues and 9-meter-wide internal streets, ensuring smooth access and walkability. Over 30% of the land is set aside for landscaped gardens, tree-lined paths, and common spaces.
Prestige Marigold Phase 1 Floor Plan
Prestige Marigold Phase 1 offers four standard plot sizes: 1,200 sq ft (30×40 ft), 1,500 sq ft (30×50 ft), 2,400 sq ft (40×60 ft), and larger premium plots from 4,000 to 6,225 sq ft. Prestige Marigold Phase 1 plots are delivered with clear boundaries, concrete-finished access roads, and basic utility lines. Buyers can build homes of G+1 or G+2 formats under BBMP-approved regulations. The total plot count in Phase 1 stands at 396, offering multiple layout choices for custom-built homes.
Prestige Marigold Phase 1 Price
| Configuration Type | Super Built Up Area Approx* | Price |
|---|---|---|
| 30*40 Plots | 1200 Sq Ft | Get Price |
| 30*50 Plots | 1500 Sq Ft | Get Price |
| 40*60 Plots | 2400 Sq Ft | Get Price |
| 50*80 Plots | 4000 Sq Ft | Get Price |
Prestige Marigold Phase 1 rolled out its first plots at a base of ₹7,500 / sq ft yet kept the official guidance value lower at ₹8,750 / sq ft (Jul 2024 – Jun 2025). A compact 30 × 40 ft (1,200 sq ft) site cost about ₹48.5 lakh, while a roomy 50 × 80 ft (4,000 sq ft) corner plot topped ₹3.2 crore. Buyers reserved land with a 10 % booking token—roughly ₹4.9 lakh on the smallest lot—and then paid the balance in stepped calls tied to on-site work. Statutory extras of nearly 5.6 % cover stamp duty and registration.
Prestige Marigold Phase 1 BrochureThe Prestige Marigold Phase 1 brochure is available as a downloadable PDF on the Prestige Group website and all leading property platforms. Prestige Marigold Phase 1 brochure includes a full master layout, internal road widths, green area plans, and amenity placements. It also shows price brackets based on plot size and gives a travel-time map to major landmarks like Yelahanka, Hebbal, and Manyata Tech Park. As of June 2025, the brochure reflects plot-wise availability, updated site photos, and revised infrastructure updates.
Prestige Marigold Phase 1 Amenities

Prestige Marigold Phase 1 includes more than 15+ amenities built across its campus. Prestige Marigold Phase 1 features a 10,000 sq ft clubhouse with an indoor games room, banquet hall, and co-working lounge. There’s a 2,500 sq ft gym, a family pool, a children’s pool, and a yoga-meditation garden. Prestige Marigold Phase 1 also includes a basketball court, cricket net, a reflexology path, multi-sport turf, and a kids' play area. Green spaces include walking tracks, open lawns, a pet park, and senior citizen corners. Power backup, water supply, and 24/7 monitoring are all provided.
Prestige Marigold Phase 1 Gallery






Prestige Marigold Phase 1 Specifications
Prestige Marigold Phase 1 has a 10,000 sq ft clubhouse, a 500,000-litre underground water sump, a 100 KLD sewage treatment plant, and a 50 kg/day organic waste converter. The layout is secured with RFID boom barriers, 24/7 guards, and CCTV cameras installed at key zones.
Prestige Marigold Phase 1 Reviews

Prestige Marigold Phase 1 has received an average buyer rating of 4.1 out of 5, based on over 150 reviews on Justdial, Google, and 99acres. Prestige Marigold Phase 1 is praised for its spacious layout, reliable Prestige brand, and access to both airport and future IT zones. Price appreciation has been steady at 12–15% per year since its 2021 launch. Buyers have noted satisfaction with plot handover, layout planning, and long-term investment returns.
About Prestige Group

Prestige Marigold Phase 1 is developed by Prestige Group, one of South India’s top real estate builders, founded in 1986 by Irfan Razack and based in Bangalore. Prestige Group has completed over 300+ projects, covering more than 150 million sq ft in residential, commercial, and retail sectors. Prestige Marigold Phase 1 reflects the group’s expansion into plotted townships. Prestige holds top ratings like CRISIL A+ and ICRA A+. As of June 2025, Prestige Group is targeting over ₹50,000 crore GDV for FY26 with new project launches across Delhi-NCR, Mumbai, and Hyderabad, showing strong national growth.
Prestige Group prelaunch apartment is Prestige Pallavaram Gardens.
| Enquiry |

