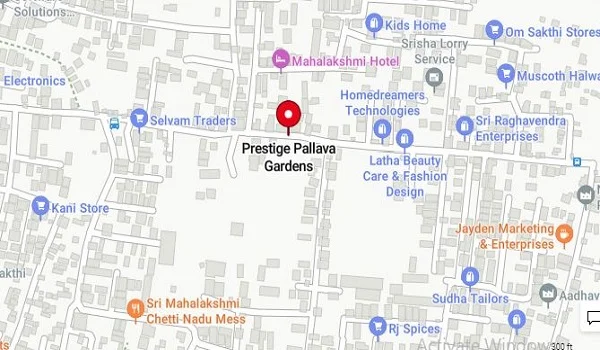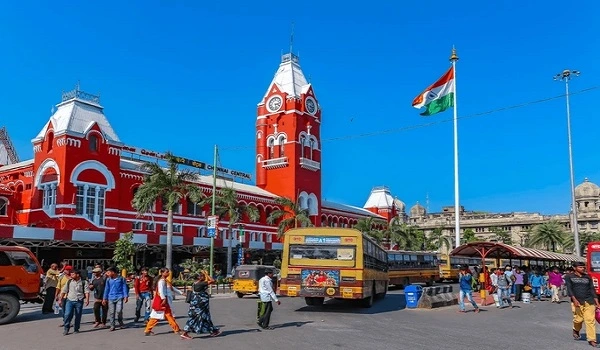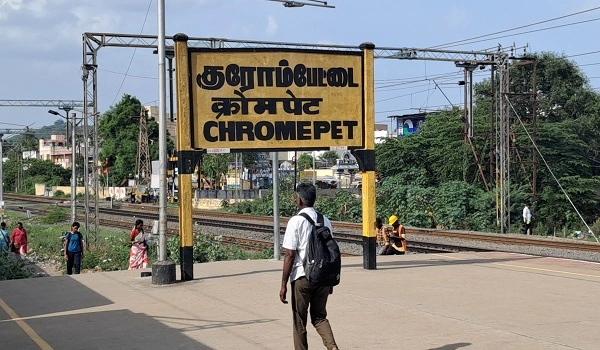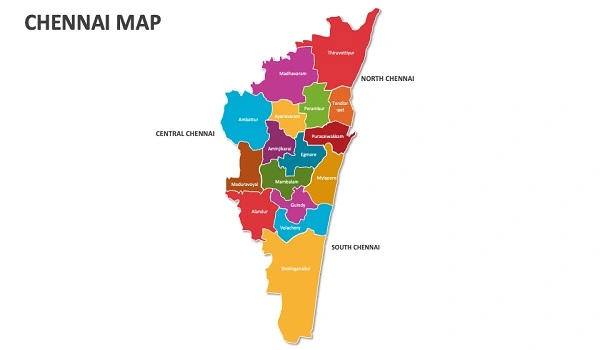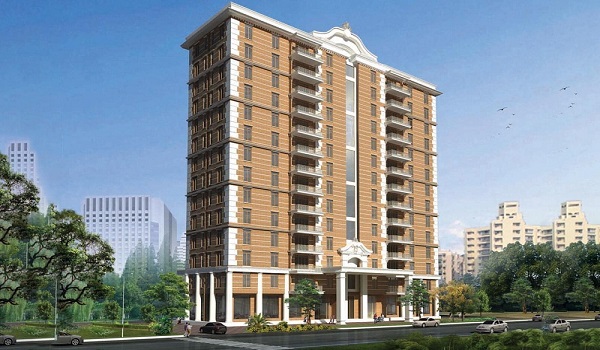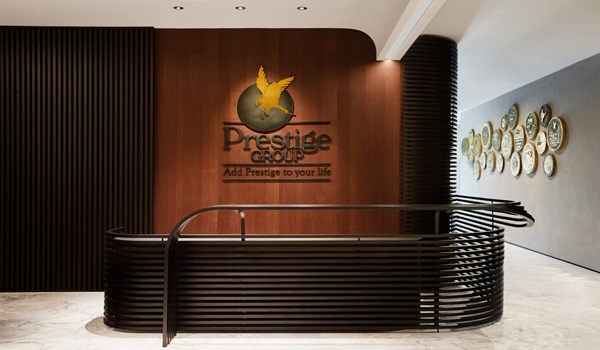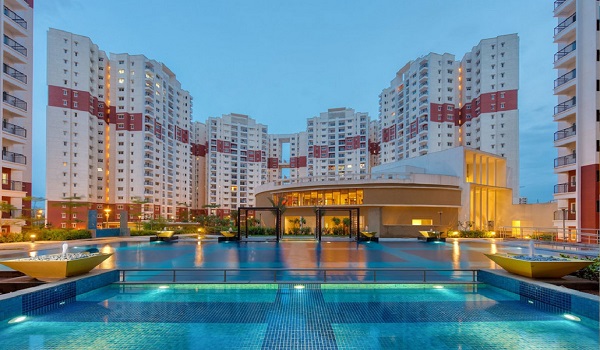Prestige Avon
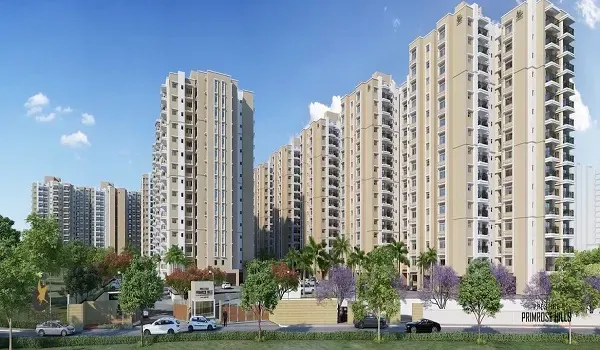
Prestige Avon is a luxury apartment project by Prestige Group, located on ECC Road, Whitefield, in East Bangalore. Set near Varthur Lake, this peaceful community covers 10 acres and offers about 230 homes across 4 towers, each rising G+16 floors. Buyers can choose from 3 to 5 BHK units, with home sizes ranging from 1,500 sq ft to 3,000 sq ft. The project was launched on December 29, 2024, and aims to finish by December 2028. RERA approval is still pending as of June 2025. Prices start at ₹1.8 Crores and go up to ₹5.9 Crores, with spacious layouts, quality finishes, and calm surroundings.
Prestige Avon Location

Prestige Avon Location is on ECC Road, in the heart of Whitefield, East Bangalore. It's just 2 to 3 km from the operational Kadugodi and Pattandur Agrahara metro stations on the Purple Line. The area connects easily to Outer Ring Road, Hoodi Road, Old Airport Road, and SH-35, making travel smooth. Key offices, malls, and schools are all nearby. As of June 2025, the upcoming Blue Line Metro (Silk Board to KR Puram) is almost ready, promising better citywide access very soon.
Prestige Avon Master Plan

Prestige Avon Master Plan and Specifications include a clean, low-rise layout across 10 acres, with 4 towers, each having G+16 floors. The site offers lots of greenery, with 80% of open space used for parks, walkways, and sitting areas. Towers are placed around a central garden and water-themed design inspired by the Avon stream. The plan includes wide roads, security zones, and a large clubhouse with easy access from all blocks.
Prestige Avon Floor Plan


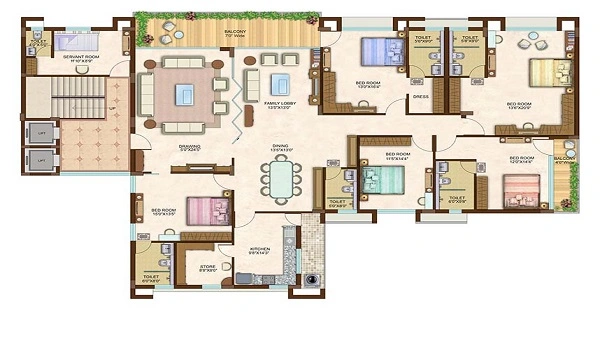
Prestige Avon Floor Plans begin from 1,500 sq ft for 3 BHKs, 1,800 sq ft for 3.5 BHKs, 2,200 sq ft for 4 BHKs, and go up to 3,000 sq ft for 5 BHKs. All homes include big windows, utility space, and balconies. The 3.5 and 5 BHKs offer extra rooms for work or live-in help. Every layout is built to provide privacy, light, and flexible space for families.
Prestige Avon Price
| Unit Type | Super Built-up Area (SBA) (Approx.) | Price Range (₹) |
|---|---|---|
| 3 BHK | 1500 sq ft onwards | From ₹1.8 Crores |
| 3.5 BHK | 1800 sq ft onwards | From ₹2.2 Crores |
| 4 BHK | 2200 sq ft onwards | From ₹3.8 Crores |
| 5 BHK | 3000 sq ft onwards | From ₹5.9 Crores |
Prestige Avon Price Details start at ₹1.8 Crores for 3 BHK units, going up to ₹2.2 Crores for 3.5 BHK, ₹3.8 Crores for 4 BHK, and ₹5.9 Crores for 5 BHK homes. Prices depend on the floor, view, and layout type. The project offers early booking deals and flexible payment options. A small token of ₹5 Lakhs can be paid during the pre-launch phase. Final prices may be revised once RERA approval is confirmed.
Prestige Avon Connectivity is strong due to its location in Whitefield, one of Bangalore's best-connected areas. The site is close to Kadugodi and Pattandur Agrahara metro stations, both just 2–3 km away. It's also near major roads like SH-35, Old Airport Road, and Outer Ring Road, making travel easy to places like Sarjapur, Marathahalli, and Indiranagar. The Whitefield Railway Station is only 5 km away, and the airport is about 38 km from the project.
Prestige Avon Amenities

Prestige Avon Amenities are spread over a large clubhouse of 50,000+ sq ft, built across three floors. It includes a gym, spa, party hall, indoor games room, co-working spaces, and a mini-theater. The project also has a big swimming pool, jogging track, sports courts, and kids' play zones. Around 80% of the land is left open, filled with gardens, walking paths, and peaceful sitting areas inspired by water features and nearby Varthur Lake.
Prestige Avon Gallery






Prestige Avon Reviews

Prestige Avon Reviews show high buyer satisfaction, with 4.6/5 for location, 4.5/5 for project design, and 4.7/5 for builder reliability. Home seekers appreciate the 2.5 km metro access, spacious 3–5 BHK homes, and only 230 units across 10 acres. Though RERA is still awaited, Prestige's record of over 270 completed projects builds strong trust.
Prestige Avon Builder Info highlights the strength of Prestige Group, one of India's best real estate firms. As of June 2025, they have planned 25 new launches worth over ₹42,000 Crores across big cities like Bangalore, Mumbai, and Hyderabad. Their new launch, Prestige City Indirapuram, has already sold homes worth ₹6,500 Crores in Q1 FY26. Prestige has also filed for an IPO in its hospitality arm and received the CRISIL DA1+ rating, showing strong delivery records and trust among buyers.
| Enquiry |

