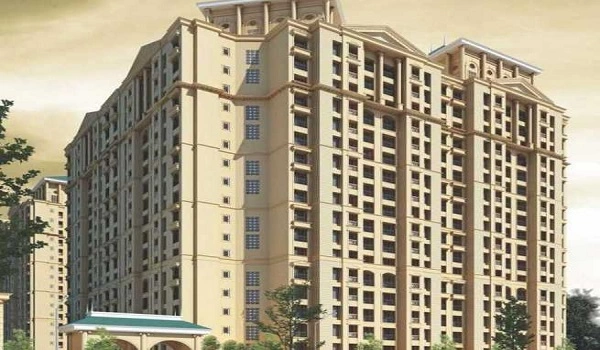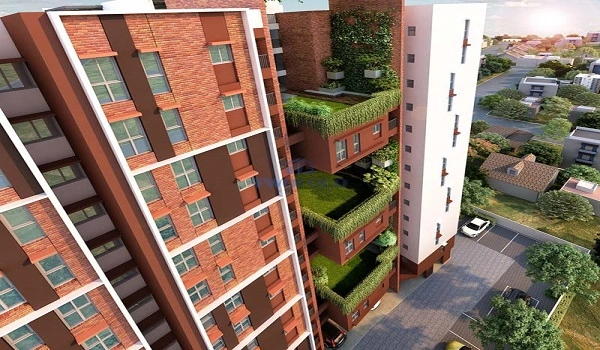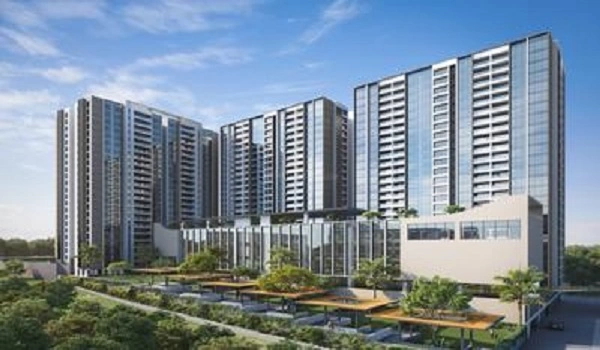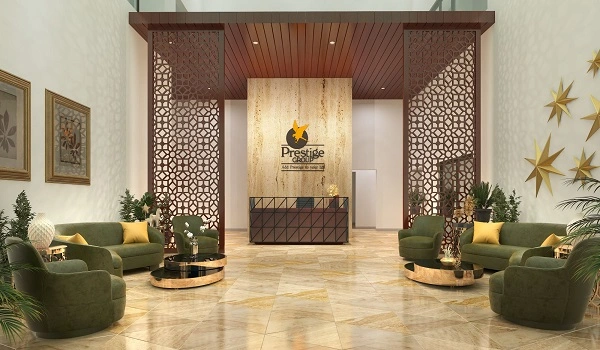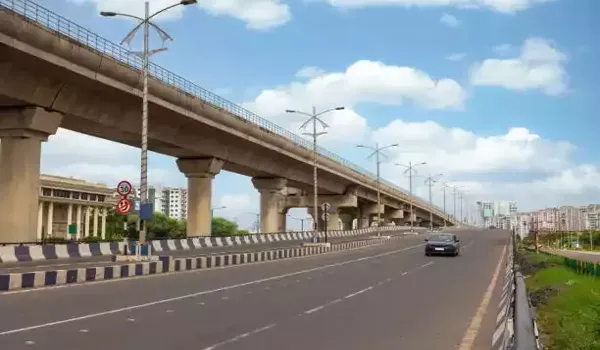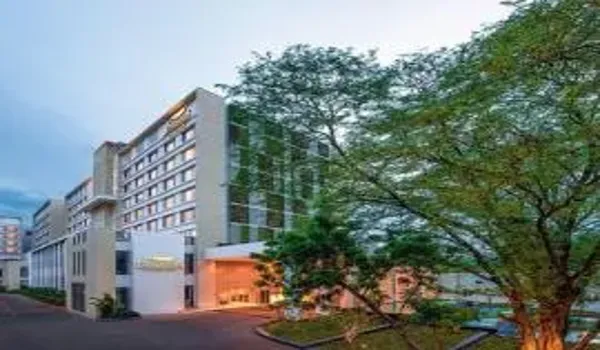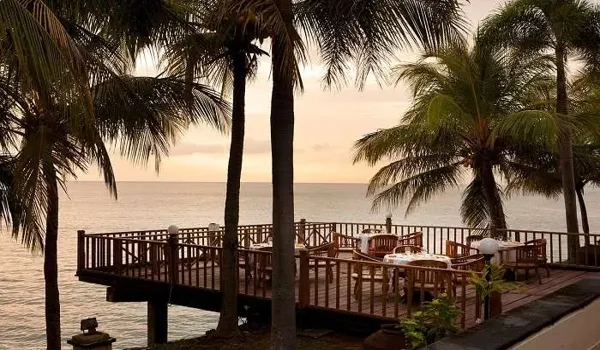Prestige High Fields
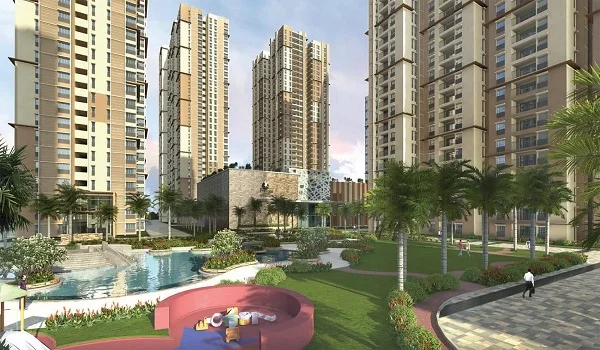
Prestige High Fields is the first Disney-themed luxury homes project in Hyderabad. It is located in Gachibowli, West Hyderabad and spans 21.8 acres. The project offers 2356 units, including 2 BHK, 3 BHK, and 4 BHK apartments. The prices start from Rs. 1.10 Crores onwards. The apartment sizes range from 1283 sq. ft. to 2729 sq. ft. This ongoing project is set for completion by 2027. The project is RERA approved, and its RERA ID is P02400002893.
Prestige High Fields Location

Prestige High Fields location is High Fields Road, Gachibowli, Hyderabad, Telangana 500032. The project is well-connected by the ORR, just 7.4 km away. It is close to major IT companies like Infosys, Amazon, Microsoft, TCS, Wipro, Apple, and Capgemini. Top schools like Oakridge International, Delhi Public School, and the Indian School of Business are nearby. Continental Hospital is within walking distance, offering quick medical help anytime. The project is also close to popular malls like Inorbit Mall and Forum Sujana for shopping and leisure. Easy access to ORR gives smooth travel across the city. The Hyderabad International Airport is just a 20-minute drive away.
Prestige High Fields Master Plan

Prestige High Fields location is High Fields Road, Gachibowli, Hyderabad, Telangana 500032. The project is well-connected by the ORR, just 7.4 km away. It is close to major IT companies like Infosys, Amazon, Microsoft, TCS, Wipro, Apple, and Capgemini. Top schools like Oakridge International, Delhi Public School, and the Indian School of Business are nearby. Continental Hospital is within walking distance, offering quick medical help anytime. The project is also close to popular malls like Inorbit Mall and Forum Sujana for shopping and leisure. Easy access to ORR gives smooth travel across the city. The Hyderabad International Airport is just a 20-minute drive away.
Prestige High Fields Floor Plan



The floor plan of Prestige High Fields is a well-designed layout of the 2, 3 and 4 BHK apartments. The carpet area of the 2 BHK condos ranges from 1283 - 1899 sq. ft. The floor area of a 3 BHK lies between 1495 & 4070 sq. ft.
The SBA of the 4 BHK apartments ranges from 2713 - 6104 sq. ft. The size and room arrangement are clearly shown in the layout plan of the units. The flats are spacious, private, and well-ventilated. The space is well-used to give a comfortable living experience. The cost structure is flexible, and home loans are easily available for buyers.
Prestige High Fields Price
| Configuration Type | Super Built Up Area Approx* | Price |
|---|---|---|
| 2 BHK | 1283 - 1899 sq. ft | Rs. 1.10 Crores |
| 3 BHK | 1495 - 4070 sq. ft | Rs. 1.99 Crores |
| 4 BHK | 2713 - 6104 sq. ft | Rs. 2.8 Crores |
Prestige High Fields price range for a 2 BHK spacious apartment is between Rs. 1.10 Crores and Rs. 2.07 Crores. The 3 BHK elegant apartment price ranges from Rs. 1.99 Crores to Rs. 5.7 Crores. The 4 BHK posh apartment price ranges from Rs. 2.8 Crores to Rs. 5.7 Crores. The prices match the current property rates in Kokapet. These homes are affordable for the luxury offered and sometimes have up to 10% discounts during special periods. The units are also good for rental investment, with 4 BHK rent starting from Rs. 60K to Rs. 70K per month. The cost sheet is fully transparent and clearly shows all payment details.
Prestige High Fields Amenities

Prestige High Field amenities are top-notch features that include a spa, gym, lap pool, jacuzzi, parks, gardens, and more. The project also has a large clubhouse with indoor leisure spaces like billiards, party halls, a library, and many other options. The project offers over 50 amenities for all age groups to enjoy. These amenities provide relaxing spaces, fun activities, and health and fitness options.
Prestige High Fields Gallery






Prestige High Fields Specifications
Prestige High Field specifications use high-quality construction materials to build strong and long-lasting homes. These also ensure low maintenance. The key features include:
- Cement blocks are used for all important walls.
- Ceramic or vitrified tiles for flooring and ceramic dado in the utility area.
- Distemper paint on internal walls and ceilings.
- UPVC frames with clear glass shutters.
- PVC-insulated copper wires and modular switches.
Prestige High Fields Reviews

The reviews highlight the benefits of owning premium units at Prestige High Field. Its ratings are 4.4 on Google, which are given out of 5 by buyers and analysts. This project is one of the most popular villa developments in the region. This is because of its excellent surroundings and nearby facilities. The property is in a perfect location, making it ideal for working professionals. Buyers can enjoy a luxurious lifestyle with all modern comforts and features.
About Prestige Group

Prestige Group is a well-known real estate company in India, established in 1986 by Irfan Razack. Now, his sons, Rezwan Razack and Noaman Razack, are the current owners. The company is famous for creating modern, high-quality, and luxurious projects. Prestige Group has grown across many major cities and works in different sectors, including residential, commercial, etc. The company is known for its strong focus on quality construction. It has kept its customers happy for 38 years. So far, Prestige Group has completed over 300+ projects, covering more than 180 mn sq. ft. area.
Prestige Group prelaunch apartment is Prestige Pallavaram Gardens.
| Enquiry |
