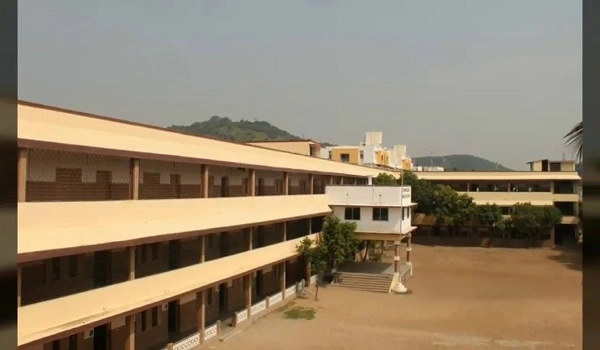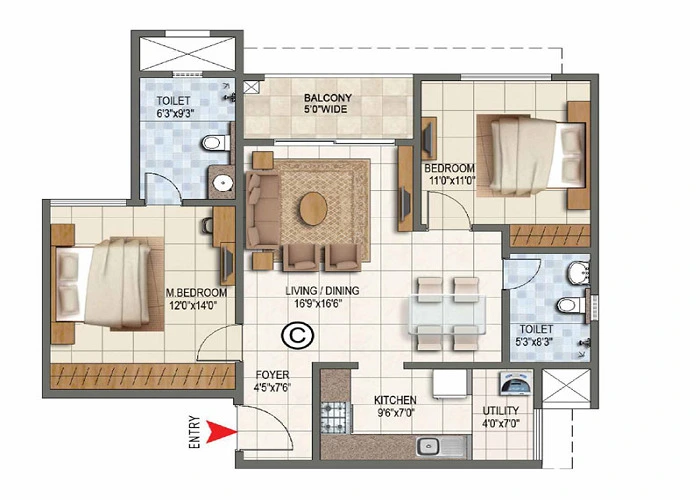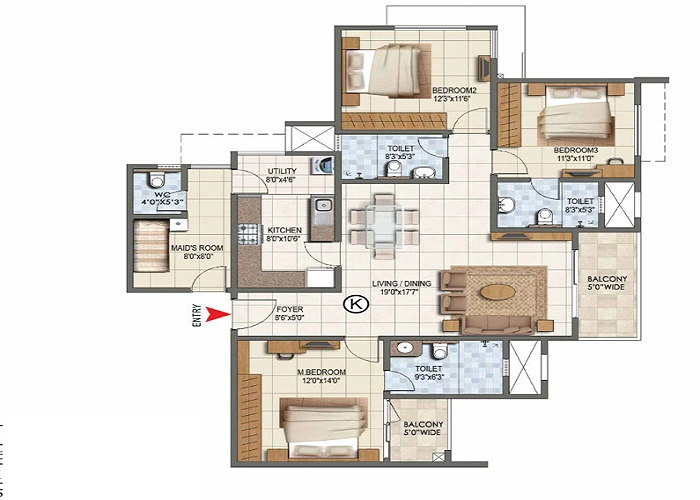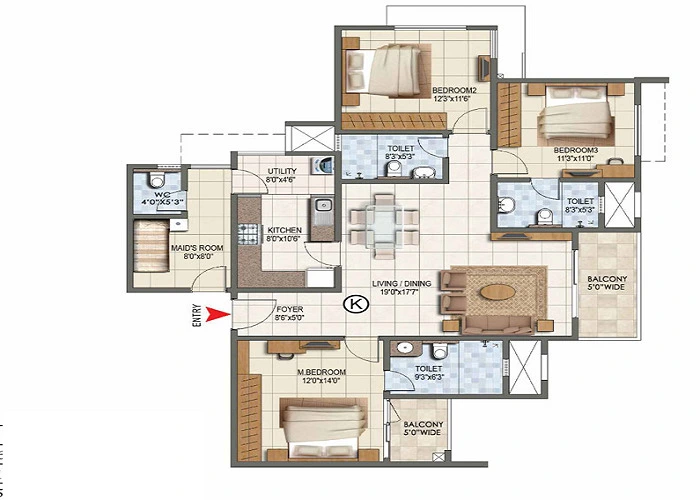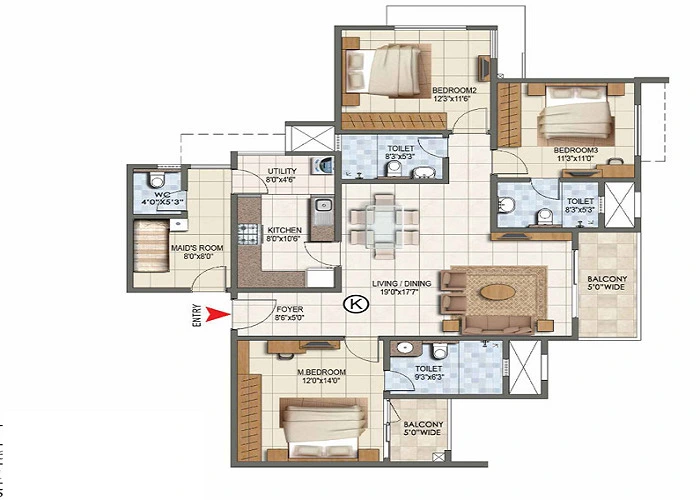Prestige Woodside
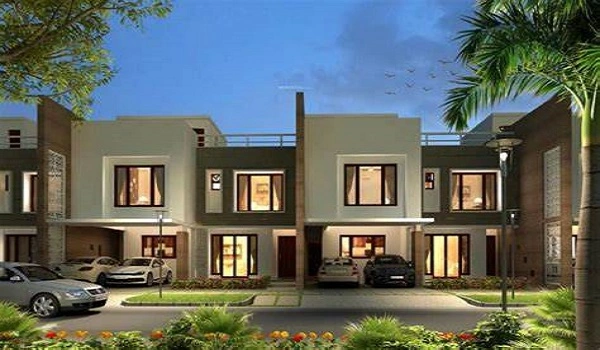
Prestige Woodside is a premium residential villa enclave by Prestige Group, set in Avalahalli Village, Yelahanka, North Bangalore. Spanning nearly 13.5 acres, this gated community offers 132 luxury villas in a nature-inspired setting. Unit configurations include spacious 3 and 4 BHK villas, ranging from 2639 to 4237 sq. ft. The project received RERA approval under PRM/KA/RERA/1251/309/PR/171014/000423 and launched in early 2016. It was completed in July 2020 and is fully ready-to-move. As of June 2025, over 95% of villas are sold, with select resale units available.
Highlights of Prestige Woodside:
| Type | Villa |
|---|---|
| Project Stage | Ready to Move |
| Location | Yelahanka, Bangalore |
| Builder | Prestige Group |
| Price | ₹3.5 Cr – ₹5.6 Cr |
| Floor Plan | 3 & 4 BHK Villas |
| Total Land Area | 13.5 Acres |
| Total Units | 132 Villas |
| Size Range | 2639 – 4237 sq. ft. |
| Approvals | RERA Approved |
| RERA No. | PRM/KA/RERA/1251/309/PR/171014/000423 |
| Launch Date | Early 2016 |
| Possession Date | July 2020 |
Prestige Woodside Location

Prestige Woodside location is in Avalahalli Village, near Yelahanka, Bengaluru 560064. It connects well via Doddaballapur Road, Bellary Road, and NH 44. Kempegowda International Airport lies just 19.5 km away. Yelahanka Railway Station is only 2.2 km from the site, while the proposed Yelahanka Metro Station (Blue Line) will improve commute options further.
Prestige Woodside Master Plan

The Prestige Woodside master plan spreads across 13.5 acres with 132 villas laid out in neat rows. Around 70% of the area is kept open for green spaces, parks, and orchard trails. Wide internal roads, landscaped walkways, and a centrally placed clubhouse define the layout. Gated entry points and security systems enhance resident safety.
Prestige Woodside Floor Plan


Prestige Woodside villas come in 3 and 4 BHK formats. Sizes range from 2639 to 4237 sq. ft. Common formats include 3 BHK units from 2639–2795 sq. ft. and 4 BHK homes from 3122–4237 sq. ft. A few exclusive villas even extend up to 4899 sq. ft. Each unit features private garden space and Vastu-compliant designs.
Prestige Woodside Price
| Configuration Type | Super Built Up Area Approx* | Price |
|---|---|---|
| 3 BHK | 2639–2795 sq. ft | Rs. 3.5 Cr onwards |
| 4 BHK | 3122–4237 sq. ft. | Rs. 4.1 Cr to ₹5.6 Cr. |
Prestige Woodside price ranges from ₹3.5 Cr to ₹5.6 Cr in the resale market. 3 BHK villas begin at around ₹3.5 Cr, while 4 BHK units command between ₹4.1 Cr and ₹5.6 Cr. The average price per sq. ft. is around ₹7,800. Rental values for occupied units range from ₹55,000 to ₹75,000/month based on size and furnishing.
Prestige Woodside Amenities

Prestige Woodside amenities include a modern clubhouse, gym, yoga studio, and indoor games area. Outdoor options include a swimming pool, tennis and badminton courts, amphitheatre, and jogging track. Safety is ensured with 24x7 security, CCTV, intercoms, and backup power. The enclave also features water treatment systems and landscaped gardens.
The Prestige Woodside brochure PDF details the project layout, villa plans, specifications, and amenities. It also includes the RERA number, completion timeline, and Prestige's legacy. Interested buyers can request the Prestige Woodside brochure PDF from the sales office or download it via official real estate sites.
Prestige Woodside Gallery






Prestige Woodside Reviews

Prestige Woodside reviews from buyers highlight its calm setting, quality construction, and Prestige Group's credibility. Residents appreciate the ample open space, tree cover, and privacy. The project has earned a 4.5/5 rating on most platforms, and experts value its long-term capital appreciation in the Yelahanka belt.
Prestige Woodside FAQS
About Prestige Group

Prestige Woodside is developed by Prestige Group, one of India’s leading developers with a portfolio of over 210 projects. Established in 1986, the group has completed 80+ million sq. ft. across residential, commercial, and retail spaces. Known for trust and timely delivery, Prestige Group holds top rankings in South India’s real estate industry.
Prestige Group prelaunch apartment is Prestige Pallavaram Gardens.
| Enquiry |

