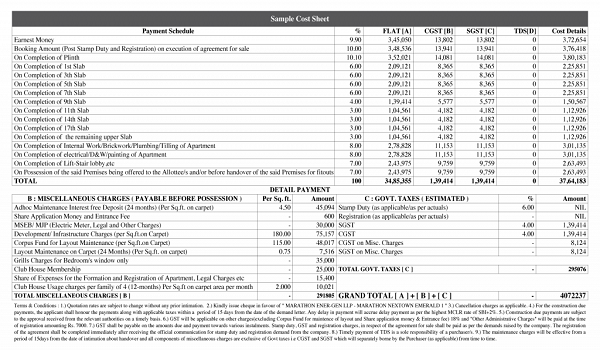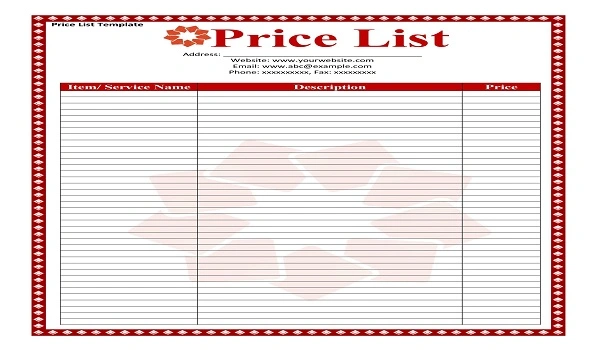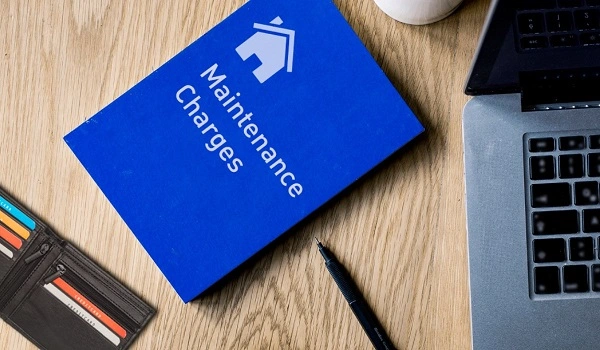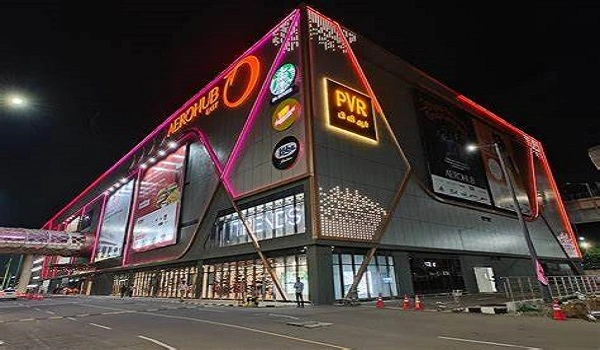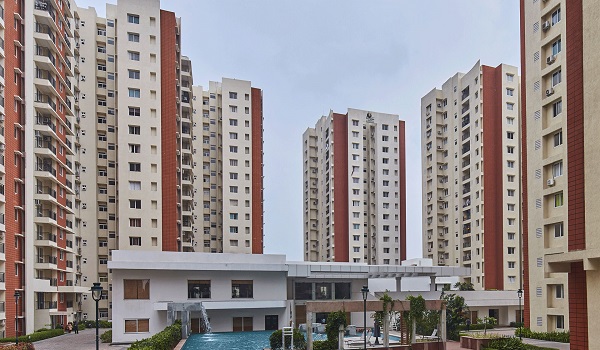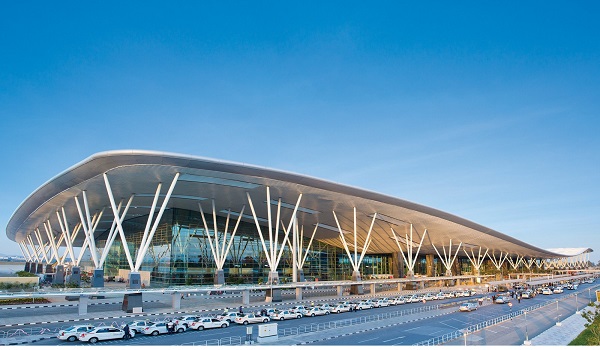Prestige Pallavaram Gardens 4 BHK Apartment Floor Plan
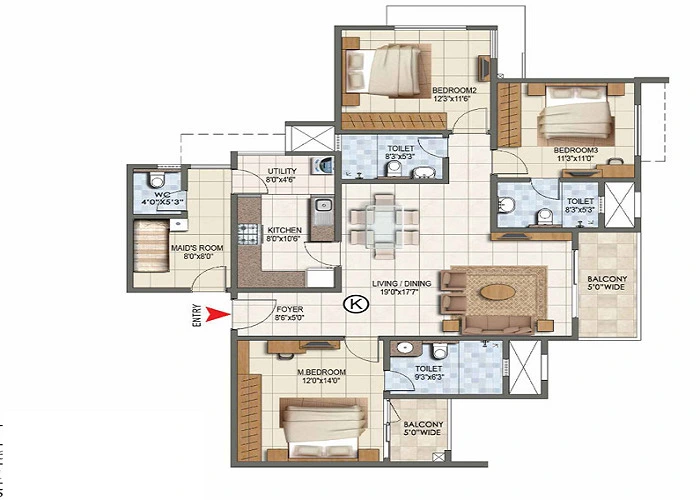
The 4 BHK floor plan at Prestige Pallavaram Gardens features a spacious foyer, one kitchen with a utility area, four bedrooms, three bathrooms, and a balcony. This floor plan is build in a way to meet the needs of bigger families and those looking for extra space. Each apartment includes a well-thought-out layout to ensure comfort, privacy, and functionality. This design allows families to enjoy ample living space and convenience.
The extra room in the 4 BHK apartments can be customized based on the family’s needs. It can serve as an office space for professionals working from home or as a study area for children. The balcony offers a relaxing spot for enjoying the view or spending quality time with family members.
The 4 BHK apartments at Prestige Pallavaram Gardens range in carpet size from 2699 square feet to 2750 sq. ft. of carpet area. This makes them suitable for extended families or those who desire spacious homes. With prices ranging between INR 3.0 crores and INR 3.25 crores, these apartments provide luxury and value for money.
Prestige Pallavaram Gardens is spread over a vast area of 21.8 acres, providing a serene environment and plenty of open spaces. The project includes 21 towers with 2B+G+14 floors, ensuring a wide variety of options for buyers. It has 2, 3, & 4 BHK apartment units, with a total of 2069 units.
The apartments are thoughtfully planned, with sizes ranging from 1001 sq. ft. to 2750 sq. ft. This variety ensures that the project caters to diverse family sizes and budgets. The possession of these apartments is expected to start in 2029, giving buyers ample time to plan their investment.
The 4 BHK units stand out as an ideal choice for larger families. With 800+ units available, buyers have plenty of options to find a home that suits their preferences. The spacious design ensures that every family member has their own space, while the shared areas encourage bonding.
The kitchen with a utility area adds convenience, while the multiple bathrooms help in managing busy mornings efficiently. The balcony provides a refreshing escape from the indoors, making it a favorite spot for relaxation.
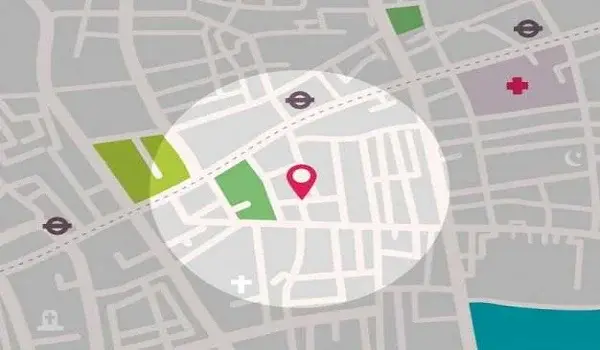
Located in a premium area, Prestige Pallavaram Gardens offers easy access to schools, hospitals, shopping centers, and other essential services. The well-planned community also includes amenities like parks, play areas, and fitness zones, ensuring a high-quality lifestyle for residents.
In conclusion, the Prestige Pallavaram Gardens 4 BHK apartment floor plan is perfect for families looking for spacious, modern homes. With its thoughtful design, premium features, and excellent location, it is a good choice for those seeking comfort and luxury in a vibrant community.
| Enquiry |

