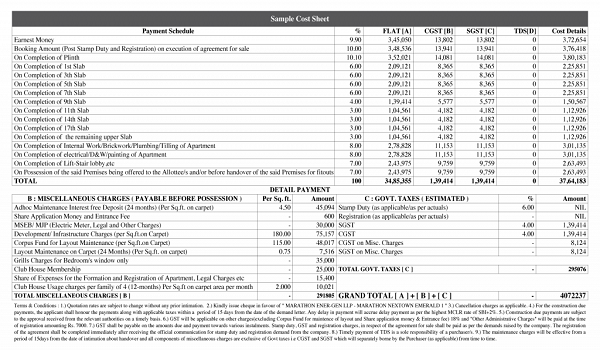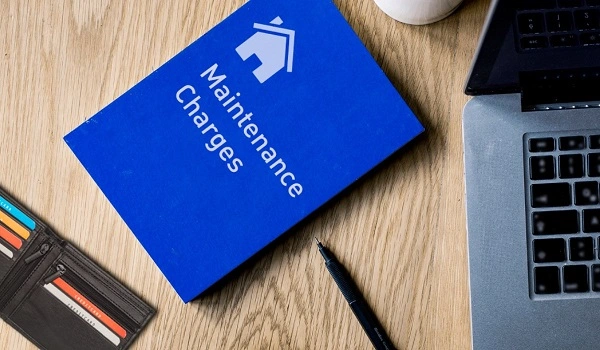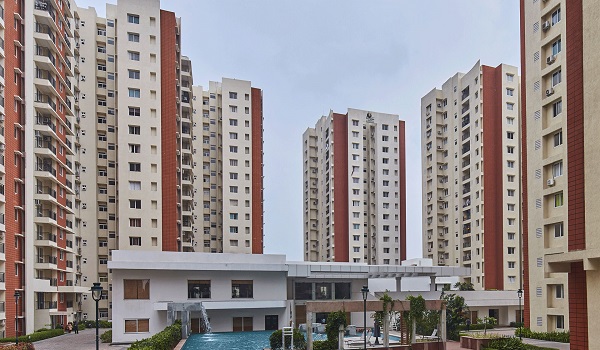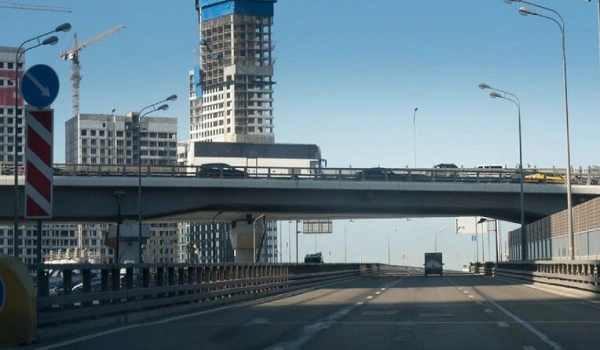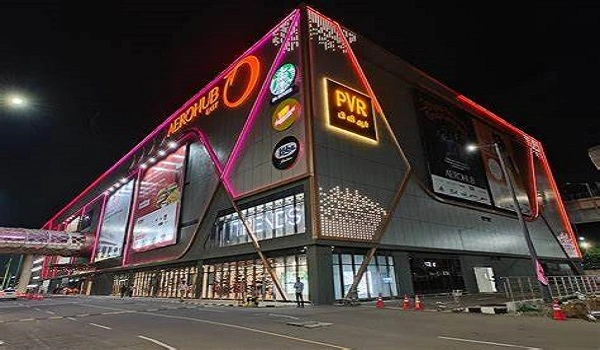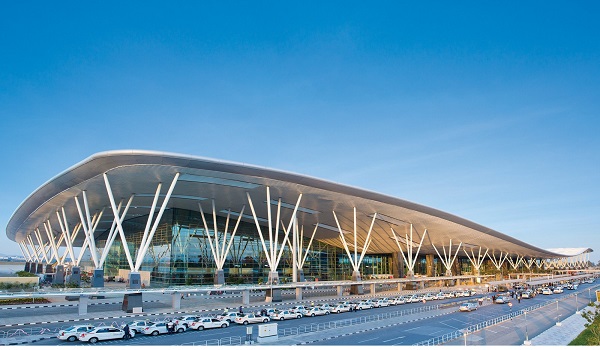2 BHK Apartment Floor Plan at Prestige Pallavaram Gardens | Layout & Dimensions 2025
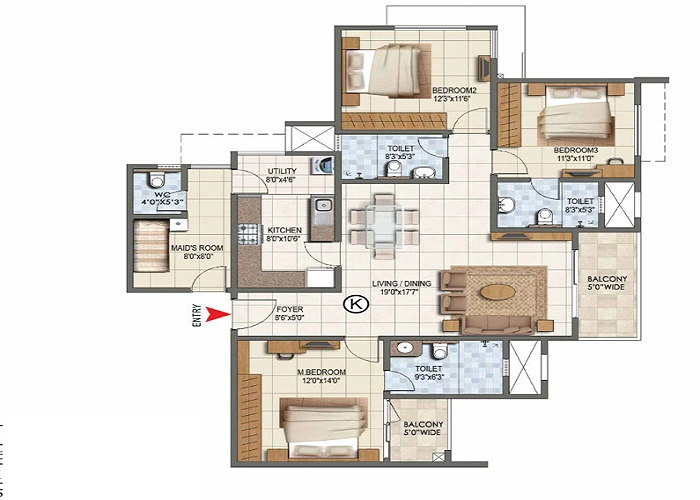
The Prestige Pallavaram Gardens 2 BHK Apartment Floor Plan offers two bedrooms, a kitchen with an attached utility area, a foyer, two bathrooms, and a balcony. These apartments are ideal for nuclear families, small families, and professionals looking for a spacious yet affordable home. This layout offers enough space for a growing family or those needing an extra room for a study or home office.
The 2 BHK apartments come in a size range of 1001 sq. ft to 1250 sq. ft (carpet area), offering many unit options to meet different preferences & budgets. Buyers can select a unit based on their financial plan and space requirements. These apartments are designed to balance comfort & modern aesthetics.

The price of a 2 BHK apartment in Prestige Pallavaram Gardens varies depending on its size and location within the tower. Prices start at INR 1.2 Crores and go up to INR 1.50 Crores, providing a wide range of options for potential buyers.
Prestige Pallavaram Gardens is a grand residential project spread across 21.8 acres, offering a mix of 2, 3, & 4 BHK apartment units. The project comprises 21 towers, each with 2B+G+14 floors and a total of 2069 units. The size of the apartments ranges from 1001 sq. ft to 2750 sq. ft, catering to different family sizes and needs.
1. Spacious Design: The 2 BHK floor plan allows enough space for everyday living while providing options for personal customization.
2. Modern Amenities: The project offers various amenities, such as a clubhouse, a big pool, a kid's pool, gyms, and landscaped gardens, enhancing the living experience.
3. Utility Spaces: The attached utility area in the kitchen adds practicality, making chores convenient and organized.
4. Flexible Rooms: The extra bedroom can be used as a study, home office, or guest room, depending on the family's needs
These apartments are perfect for nuclear families or small families looking for a better living. They offer enough space for children to grow & play while providing privacy for adults. The design accommodates modern lifestyles, making it suitable for work-from-home setups or personal hobbies. The expected possession date for Prestige Pallavaram Gardens is 2029 onwards, giving buyers ample time to plan their move and investment.
| Enquiry |

