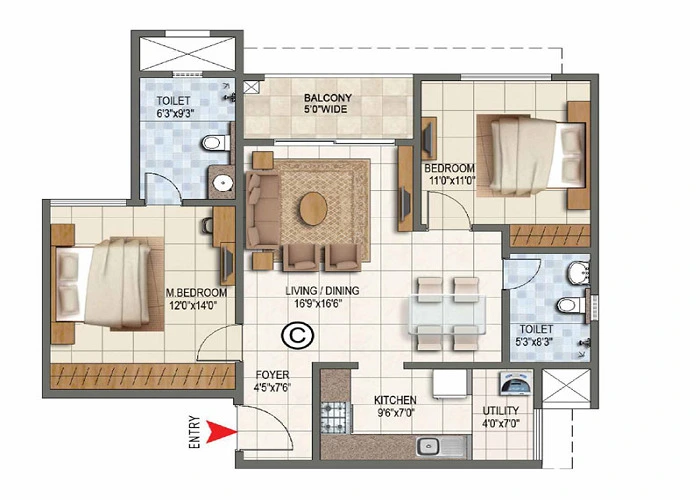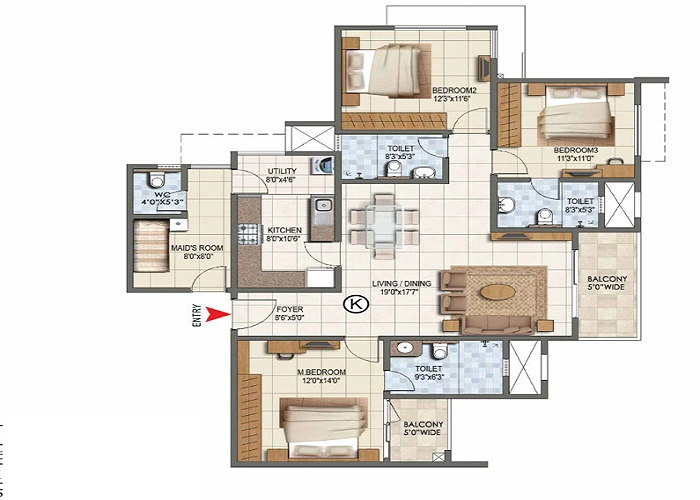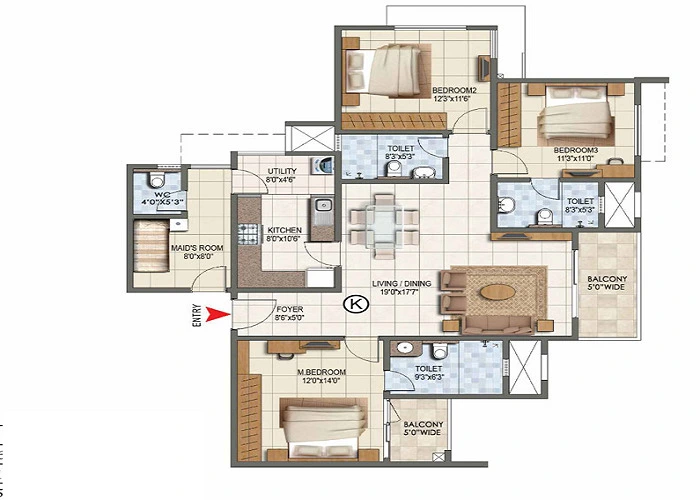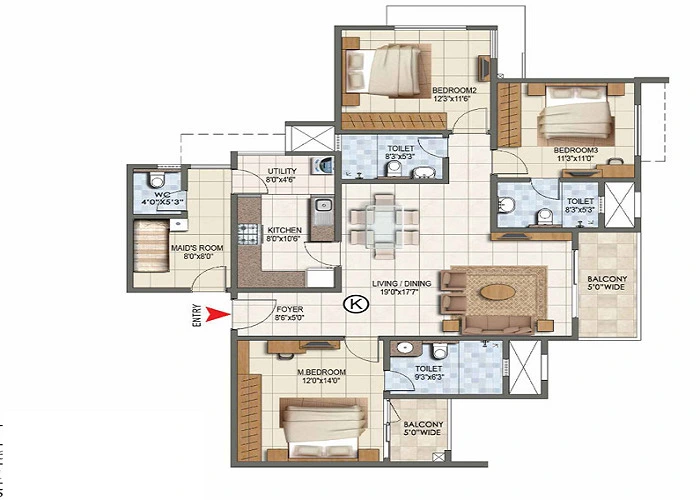Prestige Waterford
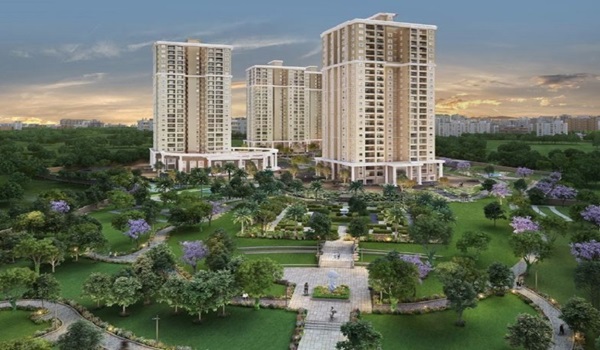
Prestige Waterford is a modern apartment project in Whitefield, Bangalore. It is located on ECC Road, Pattandur Agrahara, and covers 16 acres of land. The project has 85% open space, making it a peaceful place to live. There are 689 apartments, offering 3 BHK and 4 BHK options. The project has five blocks with seven wings. The possession date is December 2023. The price starts at Rs 1.42 crore.
Highlights of Prestige Waterford:
| Type | Apartments |
| Project Stage | Ready-to-move |
| Location | Whitefield, Bangalore |
| Builder | Prestige Group |
| Price | Rs 1.42 Crore Onwards |
| Floor Plan | 3 & 4 BHK |
| Total Land Area | 16 Acers |
| Total Units | 689 Units |
| Total No. of Floors | On Request |
| Total No. of Towers | On Request |
| Size Range | 1775 sq. ft and 2555 sq. ft |
| Approvals | RERA |
| RERA No. | PR/290624/006936 |
| Launch Date | On Request |
| Possession Date | On Request |
Prestige Waterford Location

Prestige Waterford is in a prime location in Whitefield, Bangalore, 560006. It is near IT parks, schools, hospitals, and shopping malls. The area has good road and metro connectivity. Whitefield Metro Station is close by, making travel easier. Major roads like Whitefield Main Road and Old Airport Road connect to other parts of Bangalore. The project is also near schools like Ryan International School and hospitals like Manipal Hospital.
Prestige Waterford Master Plan

Prestige Waterford master plan is spread over 16 acres. It has seven high-rise towers with a G+23 structure. The project offers 70% open space and has modern amenities like a gym, a pool, a clubhouse and a jogging track. There are landscaped gardens, a children’s play area, and a multipurpose hall. The project also has sports facilities like a badminton court and a basketball court. Security features include CCTV cameras & 24/7 security personnel.
Prestige Waterford Floor Plan


The Prestige Waterford floor plan offers 3 BHK and 4 BHK apartments.
- 3 BHK sizes: 1775 sq. ft, 1778 square feet, 1785 sq. ft, 2027 sq. ft, & 2060 sq. ft
- 4 BHK sizes: 2525 sq. ft, 2555 sq. ft
There are 5 building blocks in the project. Building 1 has 2 towers with 3 BHK units. The building 2 has 2 towers with 3 BHK units. The building 3 has 1 tower with 3 BHK units. The building 4 & building 5 has 1 tower each with 4 BHK units.
- Building 1: 2 towers with 3 BHK (630 - 1785 sq. ft)
- Building 2: 2 towers with 3 BHK (2027 sq. ft)
- Building 3: 1 tower with 3 BHK (2027 sq. ft)
- Building 4: 1 tower with 4 BHK (2555 sq. ft)
- Building 5: 1 tower with 4 BHK (2525 sq. ft)
Prestige Waterford Price
| Configuration Type | Super Built Up Area Approx* | Price |
|---|---|---|
| 3 BHK | 1775 sq. ft and 2060 sq. ft | Rs 1.42 crore. onwards. |
| 4 BHK | 2525 sq. ft, 2555 sq. ft | Rs 1.42 crore. onwards. |
The Prestige Waterford starting price for apartments is Rs 1.42 crore. Prices vary based on unit size and floor level. 3 BHK apartments have different prices based on their size. 4 BHK apartments cost more because of their larger size.
Prestige Waterford Amenities

Prestige Waterford master plan is spread over 16 acres. It has seven high-rise towers with a G+23 structure. The project offers 70% open space and has modern amenities like a gym, a pool, a clubhouse and a jogging track. There are landscaped gardens, a children’s play area, and a multipurpose hall. The project also has sports facilities like a badminton court and a basketball court. Security features include CCTV cameras & 24/7 security personnel.
Prestige Waterford Gallery






Prestige Waterford Reviews

The Prestige Waterford brochure includes all details about the project. It has information on the master plan, floor plans, price details, and amenities. The brochure also includes project images and builder details. Interested buyers can request the brochure from the official website or the sales office.
Prestige Waterford is a great choice for homebuyers looking for a modern and well-connected home in Bangalore. It offers spacious apartments, good amenities, and a prime location in Whitefield.
Prestige Group Prelaunch Project is Prestige Pallavaram Gardens
| Enquiry |




