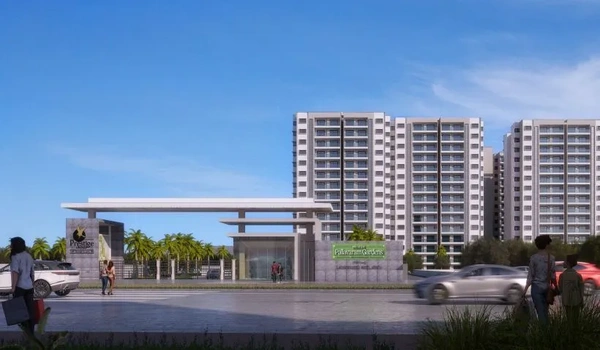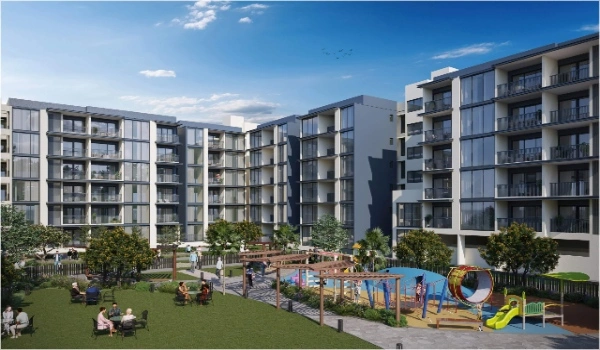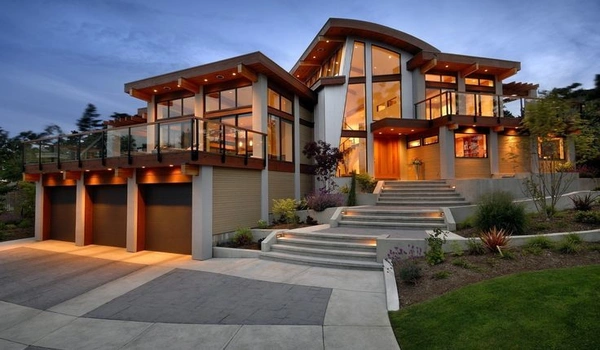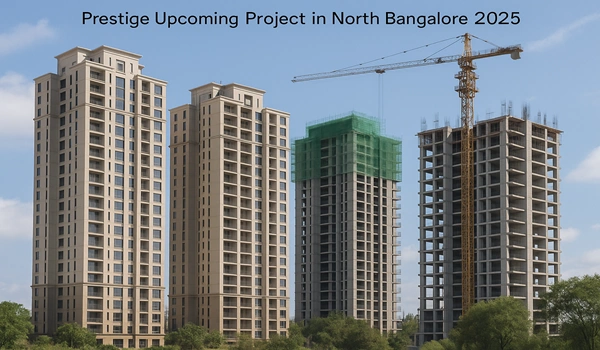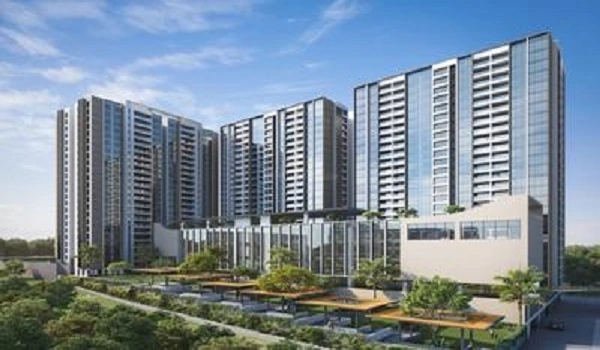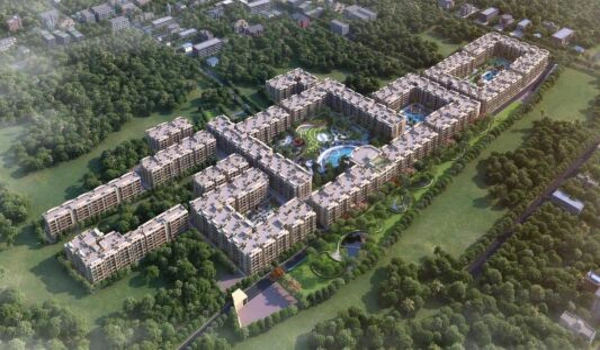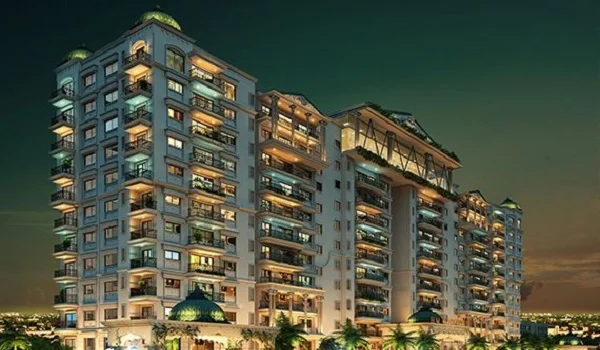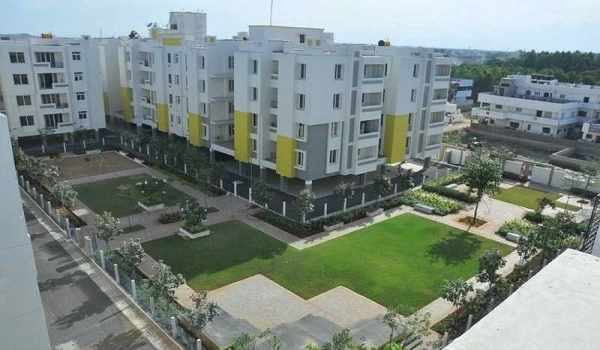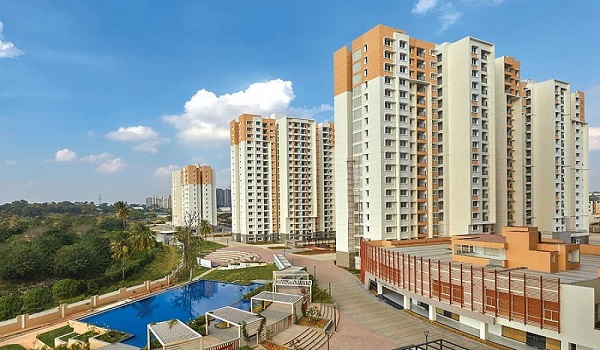Prestige Green Gables
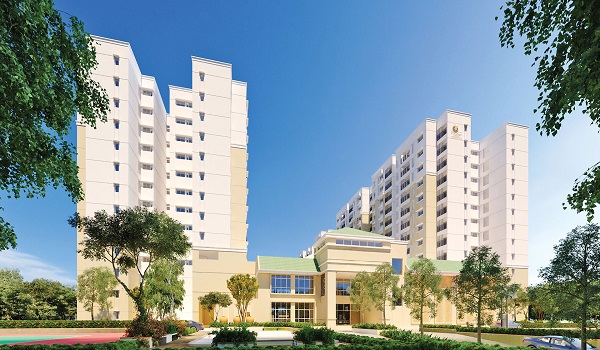
Prestige Green Gables is a smart & modern apartment project by Prestige Group in Panathur, East Bangalore. The project is set on 5 acres and has 406 units. It offers 2 BHK, 2.5 BHK, and 3 BHK apartment units with carpet sizes ranging from 650 sq ft to 1600 sq ft. The RERA number of Prestige Green Gables is PR/140222/004706. The project is under construction, and the possession time is from December 2025 onwards.
Prestige Green Gables Location

Prestige Green Gables is located at Munnireddy Layout, Panathur, Bangalore, Karnataka, with the pin code 560103. Panathur is a fast-growing area in East Bangalore. The location is close to IT hubs like ORR, Whitefield, and Sarjapur Road. The area is seeing high demand for apartments due to its connectivity and job market.
As per the latest news, real estate in Panathur has seen a price growth of 8% to 10% in 2024 because of metro development and new IT parks. The place has good schools, hospitals, and malls within a 5 km radius. The upcoming metro line on ORR is set to reduce travel time to major IT parks. Panathur is one of the most active real estate belts in Bangalore due to both end-user and investor demand.
Prestige Green Gables Master Plan

Prestige Green Gables master plan is set on 5 acres of land & offers 406 units. The project has landscaped gardens, wide driveways, and a clubhouse. The community includes modern amenities like a swimming pool, gym, children’s play area, multipurpose hall, and indoor games zone. The project has high-rise towers with ample spacing between buildings to ensure light and ventilation. The master plan also includes 24/7 security, power backup, and water supply systems. The project provides both lifestyle and safety features, which make it attractive for families.
Prestige Green Gables Floor Plan



Prestige Green Gables floor plans offer 1 BHK, 2 BHK, & 3 BHK configurations.
- 1 BHK: 661 sq ft, Price starts at INR 60 Lakhs
- 2 BHK: 1111 sq ft, Price starts at INR 1.04 Crores
- 3 BHK (2 Toilets): 1405 sq ft, Price starts at INR 1.35 Crores
- 3 BHK (3 Toilets): 1596 sq ft, Price starts at INR 1.50 Crores
- 3 BHK (3 Toilets + Maid’s Room): 1910 sq ft, Price starts at INR 1.50 Crores
The floor plans are designed to give maximum carpet area and functional space. The apartments include spacious living rooms, bedrooms, and modular kitchens.
Prestige Green Gables Price
The pricing of Prestige Green Gables for sale starts from INR 60 lakhs. It is based on apartment size and features. The starting price is affordable for the segment, and the property offers long-term value.
| Configuration | Size | Price |
|---|---|---|
| 1 BHK | 661 sq ft | INR 60 Lakhs onwards |
| 2 BHK | 1111 sq ft | INR 1.04 Crores onwards |
| 3 BHK (2 Toilets) | 1405 sq ft | INR 1.35 Crores onwards |
| 3 BHK (3 Toilets) | 1596 sq ft | INR 1.50 Crores onwards |
| 3 BHK + Maid’s Room | 1910 sq ft | INR 1.50 Crores onwards |
The price per sq ft ranges between ₹9,000 to ₹10,000, depending on the floor and facing. This pricing is in line with the ongoing real estate rates in Panathur, which average around ₹9,500 per sq ft in 2025.
Prestige Green Gables Gallery






Prestige Green Gables Review

Prestige Green Gables is reviewed as one of the best upcoming apartment projects in Panathur. Buyers have shown interest because of the brand value of Prestige Group and the location advantage. The master plan offers good amenities and modern facilities. The project is RERA-approved, which gives extra trust to buyers.
Investors find the project attractive due to the rising property values in Panathur. End-users find it appealing because of connectivity, schools, and job hubs nearby. The expected rental yield is 4% to 5% annually, making it a good choice for investment.
Prestige Green Gables Brochure
The Prestige Green Gables brochure gives complete details of the project. It covers the master plan, floor plans, amenities, and price details. It also provides images of the landscaped gardens and lifestyle amenities. The brochure helps buyers understand the quality and design of the apartments.
It also shows the detailed location map of Panathur and its connectivity to major IT corridors and the metro line. Interested buyers can download the Prestige Green Gables brochure from the official Prestige Group website or request it from sales offices.
Conclusion
Prestige Green Gables is a well-planned residential project in East Bangalore. It offers modern apartments in 2, 2.5, and 3 BHK variants. With possession starting from December 2025, it is an ideal choice for homebuyers and investors. The project has good location benefits, a clear master plan, flexible floor plans, competitive pricing, and positive reviews. The brochure gives full insight into what the project offers, making it easy for buyers to decide.
Prestige Group prelaunch apartment is Prestige Pallavaram Gardens.
| Enquiry |
