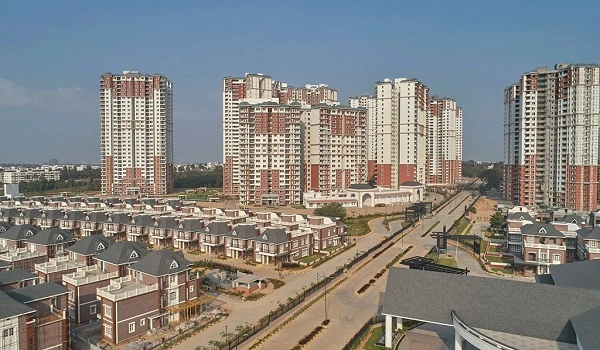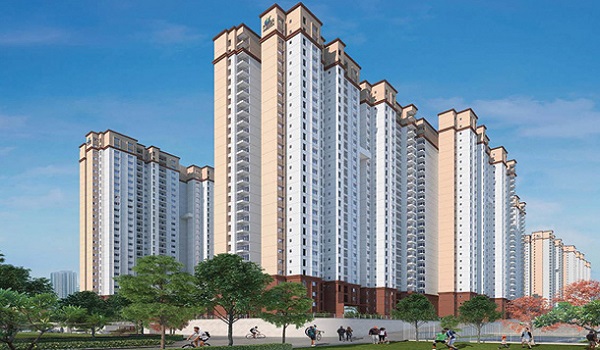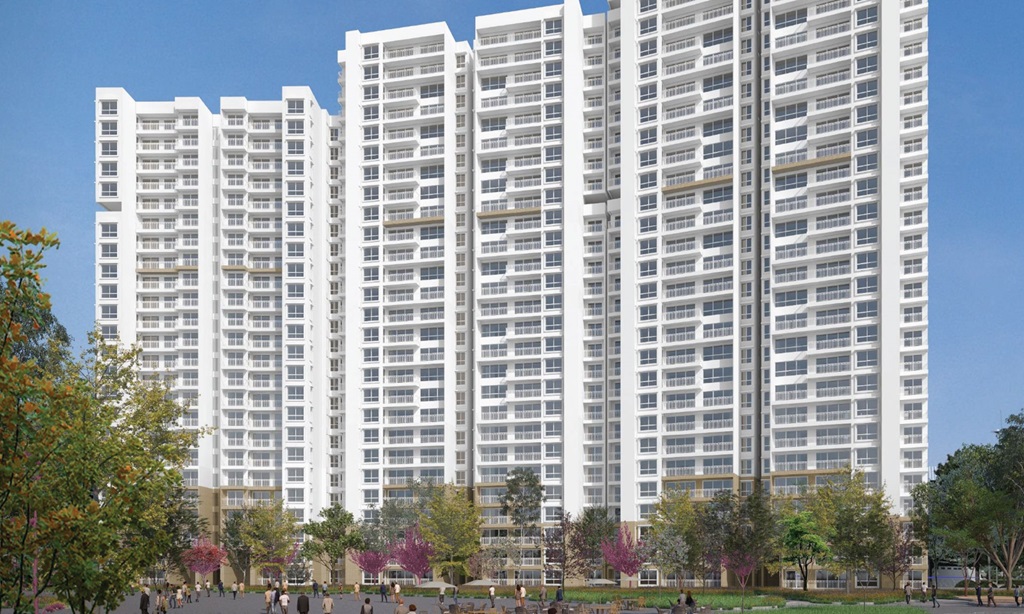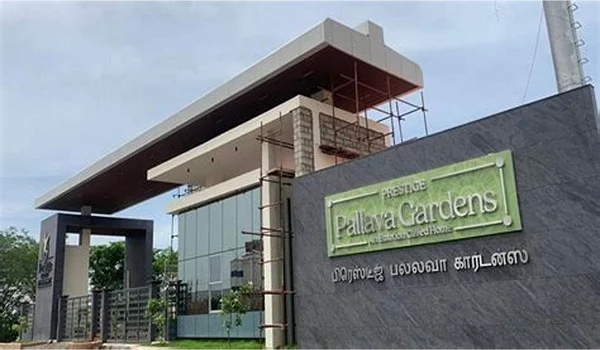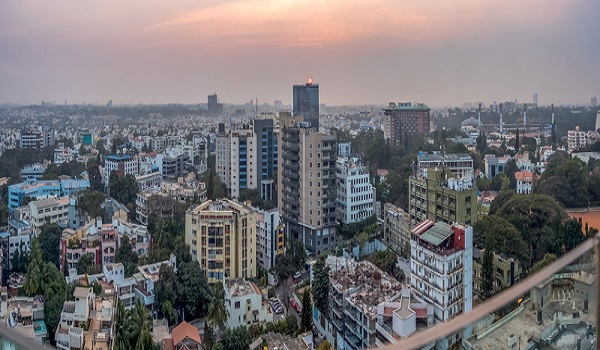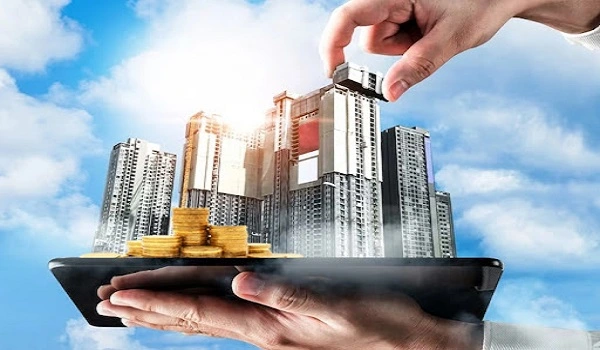Prestige Fontaine Bleau
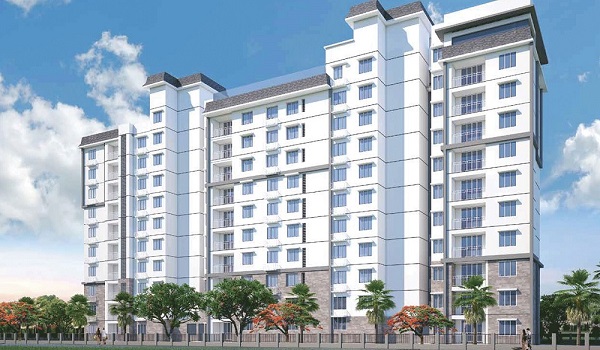
Prestige Fontaine Bleau is a premium residential apartment project located in Pattandur Agrahara, Whitefield, Bengaluru, Karnataka 560066. This project was launched in November 2017 and is now ready to move in, having been occupied since December 2021. It is developed by Prestige Group, a trusted name in the real estate industry. The total project area is 1.05 acres and includes only 60 exclusive units, making it a low-density and peaceful community. The property type is an apartment, offering both 2 BHK and 3 BHK unit types. The super built-up area ranges from 1,322 sq ft to 1,603 sq ft, which is equivalent to 122.82 sq m to 148.92 sq m. The RERA ID for the project is PRM/KA/RERA/1251/446/PR/171223/002017. The price of the apartments ranges from ₹1.06 Crore to ₹1.29 Crore, all-inclusive but without registration charges.
Prestige Fontaine Bleau Location

Prestige Fontaine Bleau is located in Whitefield, one of the most developed and well-connected areas in East Bangalore. The exact address is Pattandur Agrahara, Whitefield, Bengaluru, Karnataka 560066. The location is known for its IT parks, schools, hospitals, malls, and good roads. The project is located near major business parks, such as ITPL, making it an ideal location for IT professionals. The Whitefield Railway Station is nearby, and the upcoming Metro station will further enhance commuting ease. The area also connects well with Old Airport Road, Outer Ring Road, and Sarjapur Road. The distance to key places, such as Phoenix Marketcity and Manipal Hospital, is approximately 4 to 6 km, making daily life very convenient.
Prestige Fontaine Bleau Master Plan

The Prestige Fontaine Bleau master plan covers 1.05 acres and includes only 60 units. The project has a single residential tower with several floors. This low-rise design ensures privacy and calm surroundings. The tower is constructed with best quality materials and adheres to modern design standards
Prestige Fontaine Bleau Floor Plan


Prestige Fontaine Bleau offers spacious floor plans in 2-BHK and 3-BHK configurations. The 2 BHK apartments have a super built-up area of 1322 sq.ft or 122.82 sq.m, with a carpet area of 750 sq.ft or 69.68 sq.m. The 2 BHK floor plan includes 2 bedrooms, 2 bathrooms, a kitchen, a foyer, a living room, a dining area, and a balcony. The 3 BHK apartment units come in different sizes, ranging from 1356 sq.ft to 1603 sq.ft (125.98 sq.m to 148.92 sq.m). The carpet area is between 919 sq.ft and 1061 sq.ft (85.38 sq.m to 98.57 sq.m). These units feature three bedrooms, two or three bathrooms, a living and dining area, a balcony, and a kitchen with a utility area. All floor plans are designed to provide ample space, light, and airflow.
Prestige Fontaine Bleau Price
| Configuration Type | Super Built Up Area Approx* | Price |
|---|---|---|
| 2 BHK | 1322 sq.ft | ₹1.06 Crore |
| 3 BHK | 1356 sq. ft | ₹1.08 Crore |
The Prestige Fontaine Bleau price for a 2 BHK apartment is ₹1.06 Crore. The 3 BHK apartments is priced between ₹1.08 Crore and ₹1.29 Crore, depending on the size and location within the tower. These prices are all-inclusive but do not include registration charges. The price is considered reasonable for a Prestige project in Whitefield, especially considering the luxury, location, and features offered.
Prestige Fontaine Bleau Amenities

The community has many useful amenities. These include a fully equipped gym, a pool, a clubhouse, landscaped gardens, a children’s play area, and a multipurpose hall. There is also 24/7 security, power backup, CCTV surveillance, an intercom facility, and covered parking for both residents and visitors. The entire layout is designed for comfort, safety, and a high quality of life.
Prestige Fontaine Bleau Gallery






Prestige Fontaine Bleau Reviews

Prestige Fontaine Bleau has received good reviews from buyers and residents. People like the peaceful environment, low number of units, and the brand value of Prestige. The quality of construction, safety, and location are also major plus points. Residents have also appreciated the easy access to IT offices, schools, and hospitals. The maintenance team of Prestige Fontaine Bleau and amenities have also received positive feedback.
The Prestige Fontaine Bleau brochure provides full details of the project, including layout, floor plans, unit sizes, amenities, a location map, and contact details. It helps buyers understand the quality and design of the project. The brochure is usually available on the official Prestige Group website or can be requested from real estate agents.
| Enquiry |

