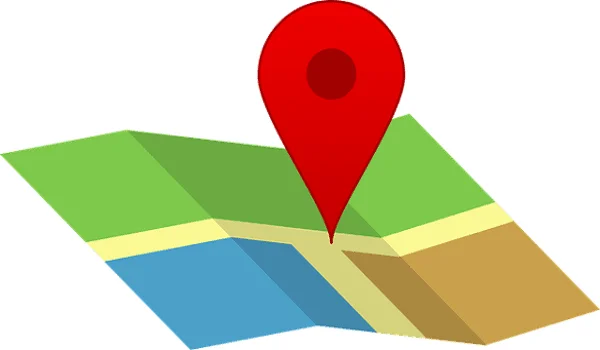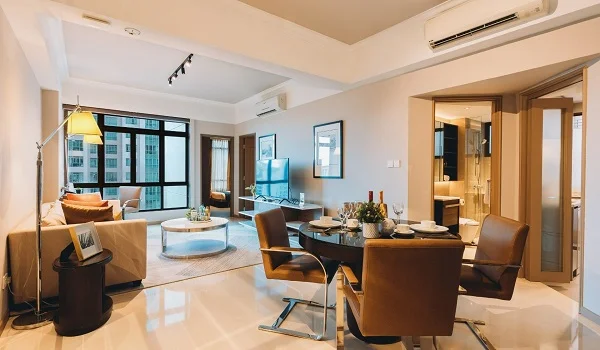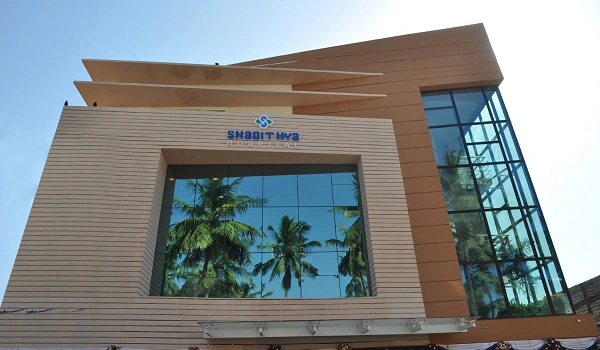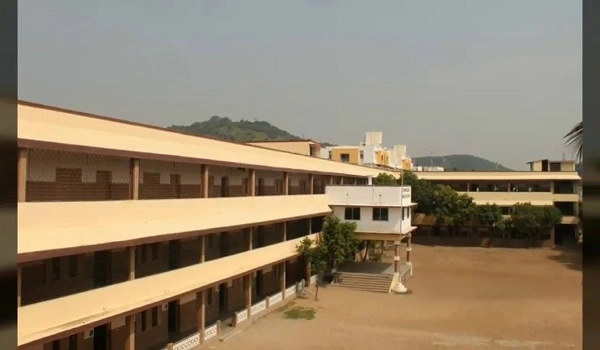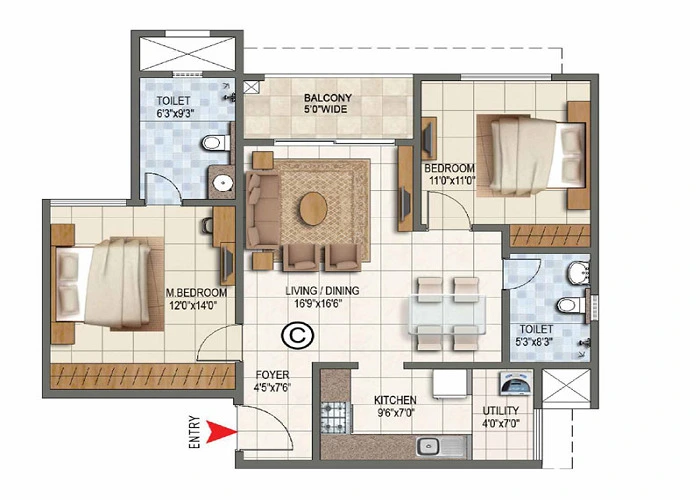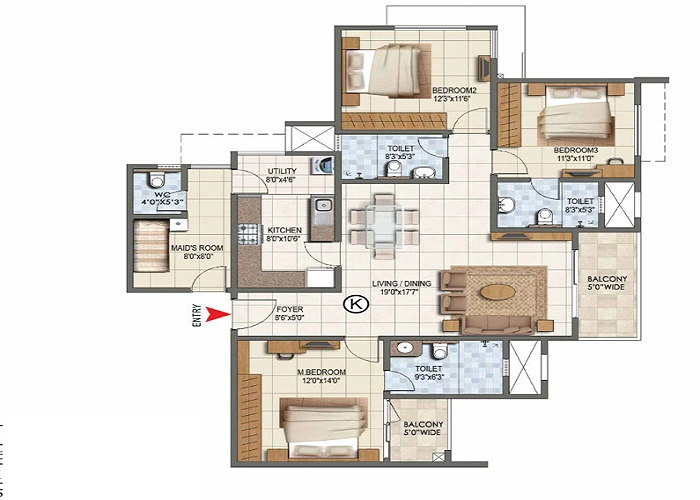Prestige Lakeside Habitat
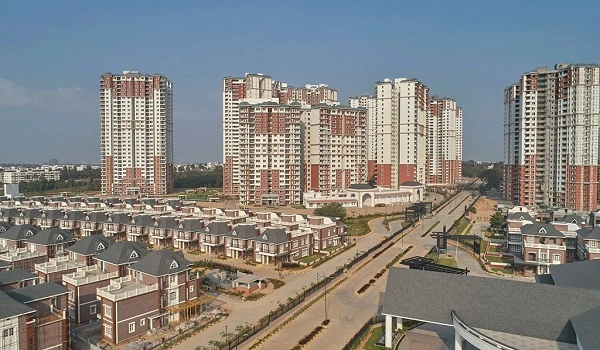
Prestige Lakeside Habitat is a large and premium residential project located on Varthur Road, Whitefield, Bengaluru. It is developed by the Prestige Group, one of India's leading real estate developers. The total land area of the project is 102 acres, making it one of the largest townships in the area. The project includes a mix of apartments & villas. There are a total of 3428 units, out of which 271 are villas. The rest are spacious apartments spread across 24 towers. These towers have G+19 and G+29 floors. The project is ready for occupancy, making it a good option for families seeking immediate possession.
Prestige Lakeside Habitat Location

Prestige Lakeside Habitat is located at 28/2, SH 35, Devasthanagalu, Gunjur Village, Bengaluru, Karnataka 560087. The project is situated along Varthur Road in Whitefield, one of the most developed localities in East Bengaluru. The location offers good road connectivity to key areas, including Marathahalli, Outer Ring Road, Sarjapur, and Electronic City. Whitefield Railway Station is also nearby, located approximately 6.5 km away. The upcoming metro line will further enhance connectivity. The project is about 18 km from MG Road and around 50 minutes away from Kempegowda International Airport.
Prestige Lakeside Habitat Master Plan

The Prestige Lakeside Habitat master plan features 24 high-rise towers and 271 villas, beautifully planned across 102 acres of land. The township has wide internal roads, landscaped gardens, and open spaces. The buildings are well-placed to allow proper light and ventilation
Prestige Lakeside Habitat Floor Plan



Prestige Lakeside Habitat offers a variety of unit options that suit different family sizes. The apartment variants include 2 BHK, 2.5 BHK, 3 BHK, and 4 BHK. The size of the 2 BHK apartment units ranges from 1195 sq.ft to 1216 sq.ft. The 2.5 BHK units are about 1346 sq.ft. There are several options in the 3 BHK segment, with sizes ranging from 1655 sq.ft to 2321 sq.ft. The 4 BHK units are larger, with sizes of 2830 sq.ft and 2882 sq.ft. The villas are even more spacious and luxurious. The Arista villas (3 BHK) are sized at 3117 sq.ft and 3130 sq.ft. Baylene villas measure 4003 sq.ft and 4033 sq.ft. Clara villas are the biggest, with sizes of 4827 sq.ft and 4934 sq.ft.
Prestige Lakeside Habitat Amenities

The Prestige Lakeside Habitat features world-class amenities, including a clubhouse, gym, swimming pool, tennis court, basketball court, jogging track, children’s play area, and yoga lawn. There are separate areas for senior citizens and a multipurpose hall for community events. A special feature of this project is its fairy-tale theme, which includes statues of Disney characters and themed gardens that are especially attractive to children and families.
Prestige Lakeside Habitat Gallery






Prestige Lakeside Habitat Reviews

Prestige Lakeside Habitat has received positive reviews from residents and property buyers. People have appreciated the large township, clean surroundings, and quality construction. The location is considered prime due to its proximity to tech parks, schools, malls, and hospitals. The fairy-tale-themed open spaces are loved by kids. The villas and apartments are spacious, well-designed, and include modern fittings. Some buyers have said the project offers a good balance between peaceful living and city access. There is also a sense of community living within the project, which is another plus.
The Prestige Lakeside Habitat brochure is available in PDF format and gives complete details about the project, floor plans, master plan, amenities, location map, and specifications. The brochure is useful for home buyers to understand the layout & features of the property. It also includes high-quality images of the interiors and site plan.
In summary, Prestige Lakeside Habitat is a landmark residential project offering a mix of luxury, comfort, & modern living.
| Enquiry |

