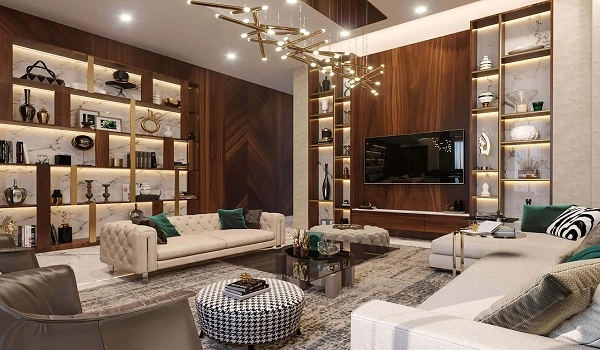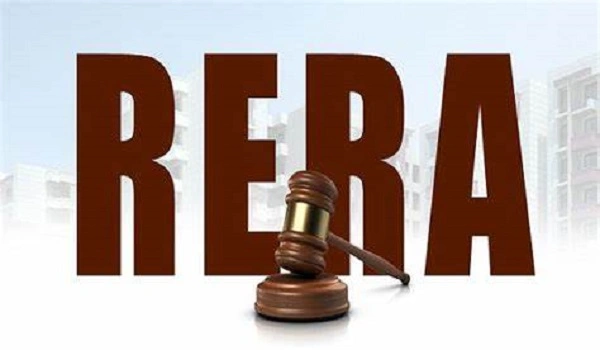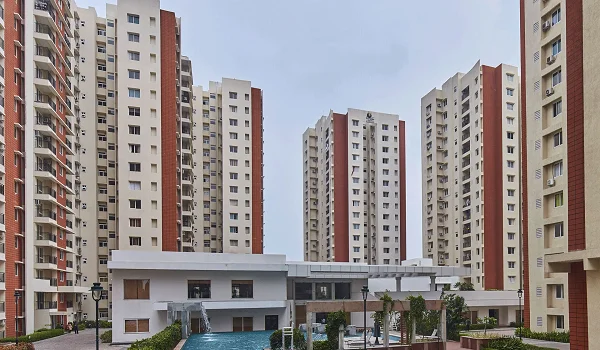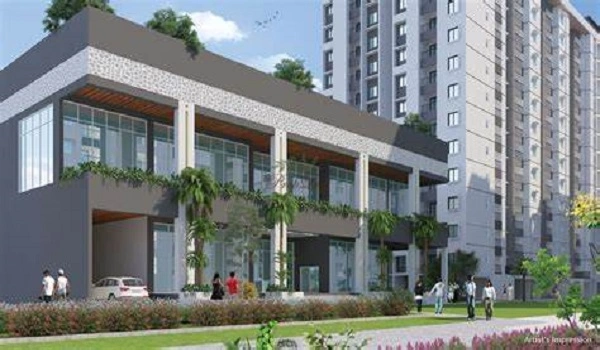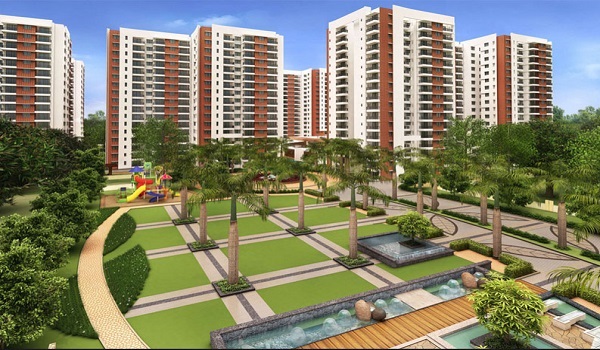Prestige Park Grove
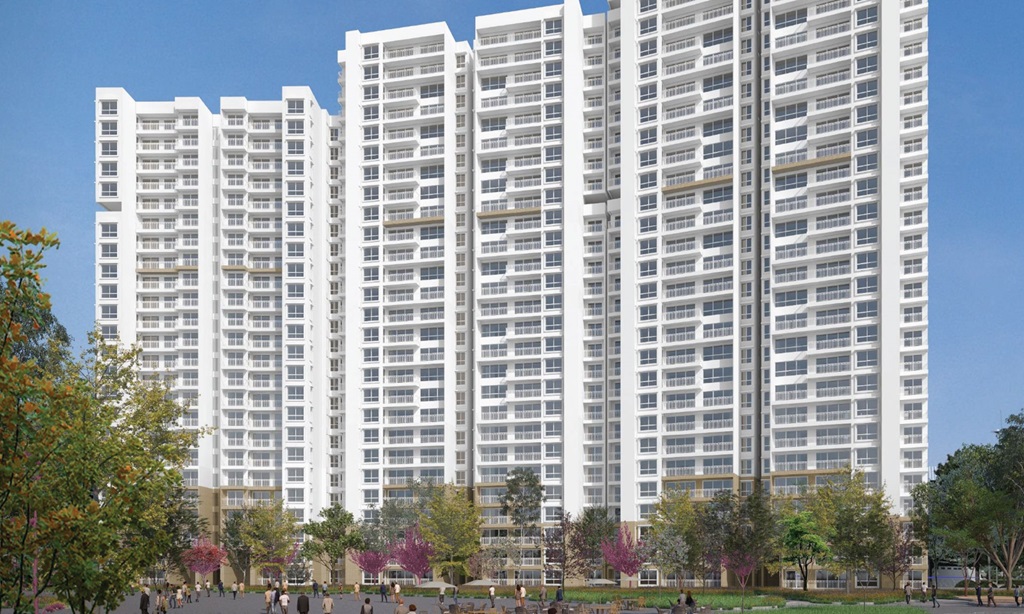
Prestige Park Grove is a large township project by Prestige Group in Whitefield, Bangalore. Spread across 72 acres, this premium development offers apartments and villas with modern designs, spacious layouts, and world-class amenities. The property has 1, 2, 3, & 4 BHK apartments and 4 BHK villas. The project is RERA-approved (PR/100823/006141) and is currently in the prelaunch stage. It is expected to be completed within four years of launch, with possession starting in 2027.
Highlights of Prestige Park Grove:
| Type | Large Township |
| Project Stage | Prelaunch |
| Location | Whitefield, Bangalore |
| Builder | Prestige Group |
| Price | Rs. 65 lakhs onwards |
| Floor Plan | 1, 2, 3 & 4BHK |
| Total Land Area | 72 Acres |
| Total Units | 3627 Units |
| Size Range | 600 sq. ft to 3500 sq. ft. |
Prestige Park Grove Location

Prestige Park Grove is located in Seegehalli, Chikka Banahalli Road, Whitefield, near Station Road in East Bengaluru, Karnataka – 560067. Whitefield is a prime area known for its IT hubs, educational institutions, shopping centers, and hospitals. The project has excellent connectivity to major roads, metro stations, and the airport, making it a convenient choice for residents.
Prestige Park Grove Master Plan

The Prestige Park Grove Master Plan covers a 72-acre area & consists of 3627 apartments & 111 villas. The apartments are called The Residences, while the villas are named The Willows. The project has wide roads, landscaped gardens, and ample open spaces, providing a luxurious and eco-friendly lifestyle.
Prestige Park Grove Floor Plan




Prestige Park Grove Floor Plan offers 1, 2, 3, & 4 BHK apartment units. The 1 BHK units have a size of 670 sq. ft., while the 2 BHK apartments range from 1018 sq. ft. to 1151 sq. ft. The 3 BHK options are available in sizes from 1407 square feet to 1902 square feet, and the 4 BHK homes vary between 2227 sq. ft. and 2717 sq. ft. Each apartment includes comfortable living and dining areas, a kitchen, bedrooms, bathrooms, and balconies.
Prestige Park Grove Price
| Configuration Type | Super Built Up Area Approx* | Price |
|---|---|---|
| 1 BHK | 600 sq. ft. to 3500 sq. ft. | Rs. 65 lakhs onwards |
| 2 BHK | 600 sq. ft. to 3500 sq. ft. | Rs. 95 lakhs onwards |
| 3 BHK | 600 sq. ft. to 3500 sq. ft. | Rs. 1.4 crore onwards |
| 4 BHK | 600 sq. ft. to 3500 sq. ft. | Rs. 2.55 crore onwards |
The pricing for apartments starts from Rs. 65 lakhs onwards, while villas range from Rs. 5.5 crore to Rs. 7 crore onwards. Below are the price details:
- 1 BHK: Rs. 65 lakhs onwards
- 2 BHK Compact: Rs. 95 lakhs onwards
- 2 BHK Standard: Rs. 1.1 crore onwards
- 3 BHK + 2T Compact: Rs. 1.4 crore onwards
- 3 BHK + 3T: Rs. 1.65 crore onwards
- 3.5 BHK: Rs. 2.15 crore onwards
- 4 BHK: Rs. 2.55 crore onwards
- 4 BHK Luxury: Rs. 3.4 crore onwards
Prestige Park Grove Amenities

Prestige Park Grove offers top-class amenities, including:
- Clubhouse with modern facilities
- Swimming pool and kids’ play area
- Indoor and outdoor sports courts
- Gym, yoga deck, and jogging track
- Multipurpose hall and party lawn
- Senior citizen zone and landscaped gardens
- 24/7 security with CCTV surveillance
Prestige Park Grove Gallery






Prestige Park Grove Specifications

People appreciate Prestige Park Grove for its excellent location in Whitefield and its luxurious apartments. Many reviews highlight that it is a great option for professionals and business owners due to its proximity to workplaces. Experts have also rated it as one of the best residential apartment projects in East Bangalore.
- Structure: RCC-framed earthquake-resistant buildings
- Flooring: Vitrified tiles in bedrooms and living areas
- Kitchen: Granite platform with stainless steel sink
- Bathrooms: Premium sanitary fittings
- Doors & Windows: High-quality wooden doors and UPVC windows
- Electrical: Modular switches with power backup
About Prestige Group

Prestige Group is one of the most successful real estate developers in India. Its headquarters are in Bangalore. Established in 1986 by a group of enthusiastic people under the direction of Razack Sattar, the company has a varied portfolio spanning multiple market sectors, such as retail, hotel, entertainment, commercial, and residential.
Prestige Group prelaunch apartment is Prestige Pallavaram Gardens.
| Enquiry |
