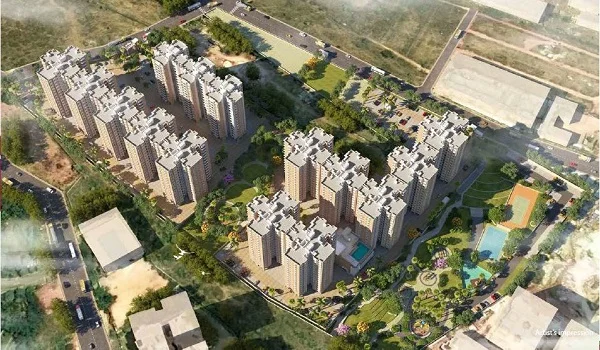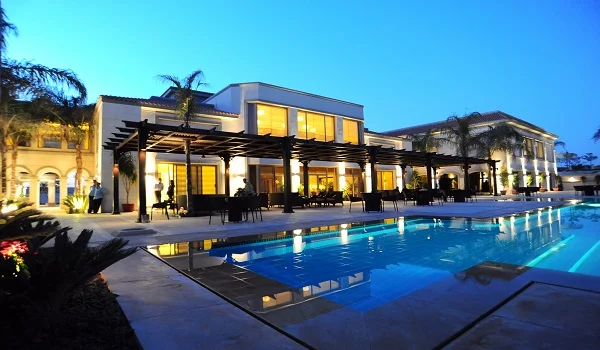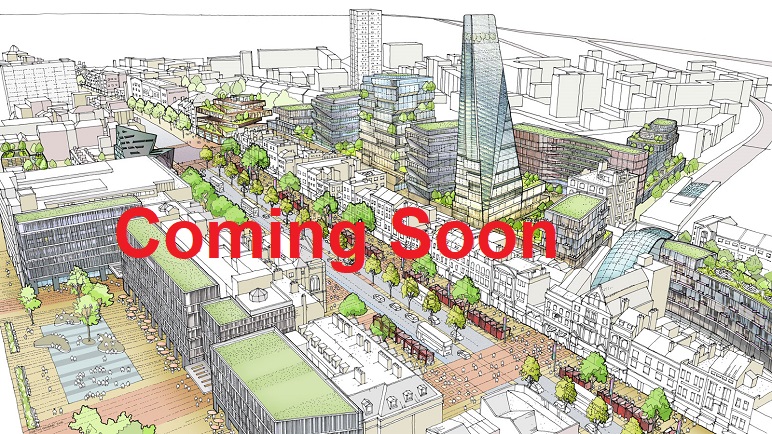Prestige Pallavaram Gardens Master Plan
The master plan of Prestige Pallavaram Gardens, one of Chennai's most iconic landmarks, spans 21.84 acres. The residential project includes 2069 apartments across 21 towers, each with G+B+ 14 floors. The layout plan locates the entrance and exit from Pallavaram-Thuraipakkam Road and also features the tower and amenities. The typical floor plan offers 2,3, and 4 BHK apartments with views overlooking Pallavaram Lake.
The project has more than 80% of open spaces and less than 20% construction area. The project building is created by a recognized architect, who always provides impressive designs. The master plan helps property owners make easy decisions on the development of the properties.

Tower Plan of Prestige Pallavaram GardensThe tower plan showcases the project's towers in which each tower has a ground floor with multiple stories of residential flats. Towers T01 to 12 are amenities-facing towers. Towers T11 and 12 will have swimming pool views. The clubhouse is very close to T15 Tower. Outdoor amenities like a kid's play area, cricket ground, and tennis court are on the back of towers T2, T3, and T4.
In the Tower Plan, each tower is shown along with flats of diverse sizes that include
- 2 BHK - 1001 sq. ft to 1299 sq. ft.
- 3 BHK - 1352 - 1770 sq. ft.
- 4 BHK - 2699 – 2735 sq. ft.
All homes are spatially planned guaranteeing every space of a unit is of premium luxury. All houses will face outdoors for uninterrupted visual appeal. All units here are Vaastu- based and every unit will get good airflow and natural light. The area is planned as vehicle-free, and it is a kids' & senior citizens' friendly project.
The master plan of the project perfectly places the following features,
- Cricket Court
- Entrance Plaza
- Clubhouse
- Jogging Track
- Pet Park
- Outdoor Gym
- Visitors Parking
- Basketball Court
- Cycling Track

The clubhouse is over an area of 65,000 sq ft, which fosters community living, and it has modern facilities to make life more convenient. The builder has effectively used the space to provide a peaceful living area. Spaces are there to socialize with neighbors, build a great living community, and develop healthy relationships. Some of the amenities included in the clubhouse are:
- Leisure Pool
- Swimming Pool
- Spa
- Mini Theater
- Multipurpose Hall
- Gym
- Indoor Kids Play Area
- Creche
- Squash Court
- Conference Room
- Badminton Court
- Aerobics
- Conference Room
- Guest Rooms
- Indoor Pool
- Yoga area
- Changing Room
- Indoor games
- Bowling Alley
- Banquet Hall.
The project has security systems like CCTV surveillance, and the assurance of safety is there at every step. There are security alarms and 24/7 security guards to monitor the whole project. Restricted entry is there to increase safety. There are big party halls to hold any events and parties.
The project has eco-friendly features that include rainwater harvest units, waste management systems, solar panels, water recycling units, etc. There are high speed lifts to get to all floors easily. Spacious car parking is there to park owners' and visitors’ vehicles separately.
The modern features in the project are a testament to convenience, as it ensures easy access to every necessity while offering a tranquil escape from the bustle of the city. The project offers contemporary elevation to give you a living experience that is par excellence. With masterfully designed infrastructure, your dream home awaits your personal touch at Prestige Pallavaram Gardens.
Faqs
| Call | Enquiry |
|
