Prestige Pallavaram Gardens Gallery
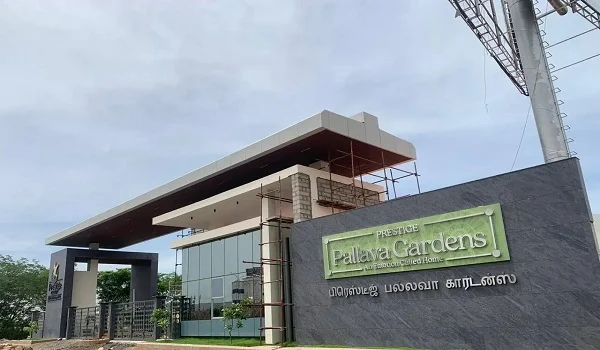
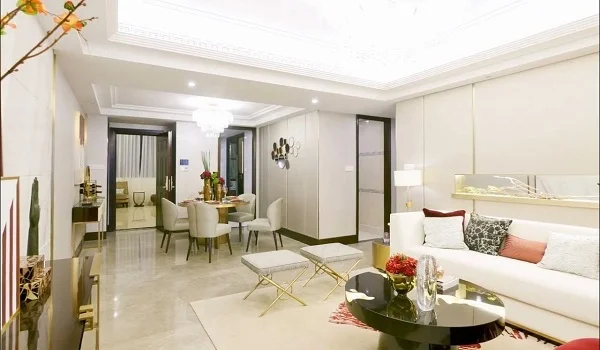
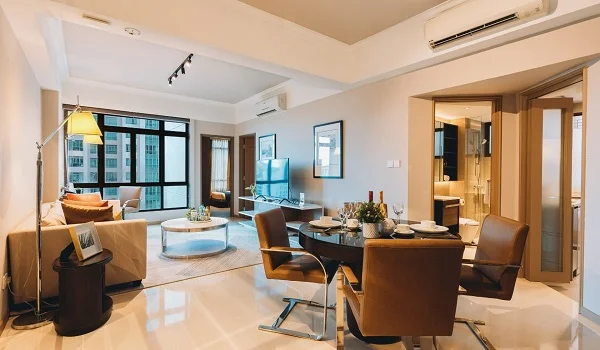
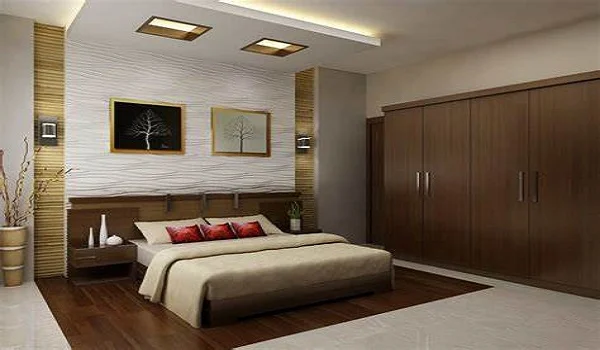
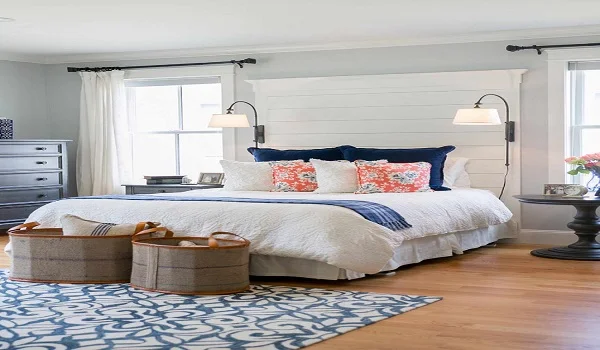
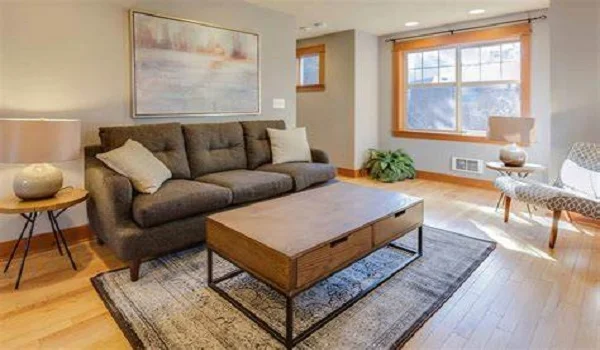
Prestige Pallavaram Gardens Virtual Tour
Prestige Pallavaram Gardens Gallery includes videos and photos of 21 apartment towers, progress status, and amenities. The photos in the gallery are the same as the real project, and it helps buyers get a complete picture of the real project. Buyers can look at the gallery to get an idea of the project before its completion.
The gallery has a detailed visual tour that provides a 360-degree panorama of the project, and it lets site visitors discover the houses and common areas of the project.
The exquisite project, Prestige Pallavaram Gardens, is in Pallavaram, an attractive area in the south of Chennai. The project is developed over 21.8 acres of land, where 2069 elegant homes are developed in the heart of the city.
Prestige Pallavaram Gardens Gallery will showcase
- Modern features
- Common areas
- Spacious rooms
- Meticulously designed interiors
- Exquisite finishes
The photos show a charming fusion of all the elements in the project. These photos and videos are a great resource for potential buyers who want to know more about this project. It allows buyers to get an idea of the design and full layout. The Images clearly show how the project will look once it is completed. The pictures will be taken on a virtual ride, where everyone can picture the project in real time. Also, it gives a complete overall picture of the project.
Actual images of the building stages will also be uploaded to give regular project updates. There are images of the open spaces, parks and gardens in the gallery. The images and videos show the placement of features in the project so that everyone can get an idea.
There is a virtual tour of the whole enclave from the entrance that is available on the website. It will show the complete features of the project and what buyers have to do is fill in all the details on the form to view it. The grandeur of the project can be viewed from the comfort of the screens with the help of this gallery.
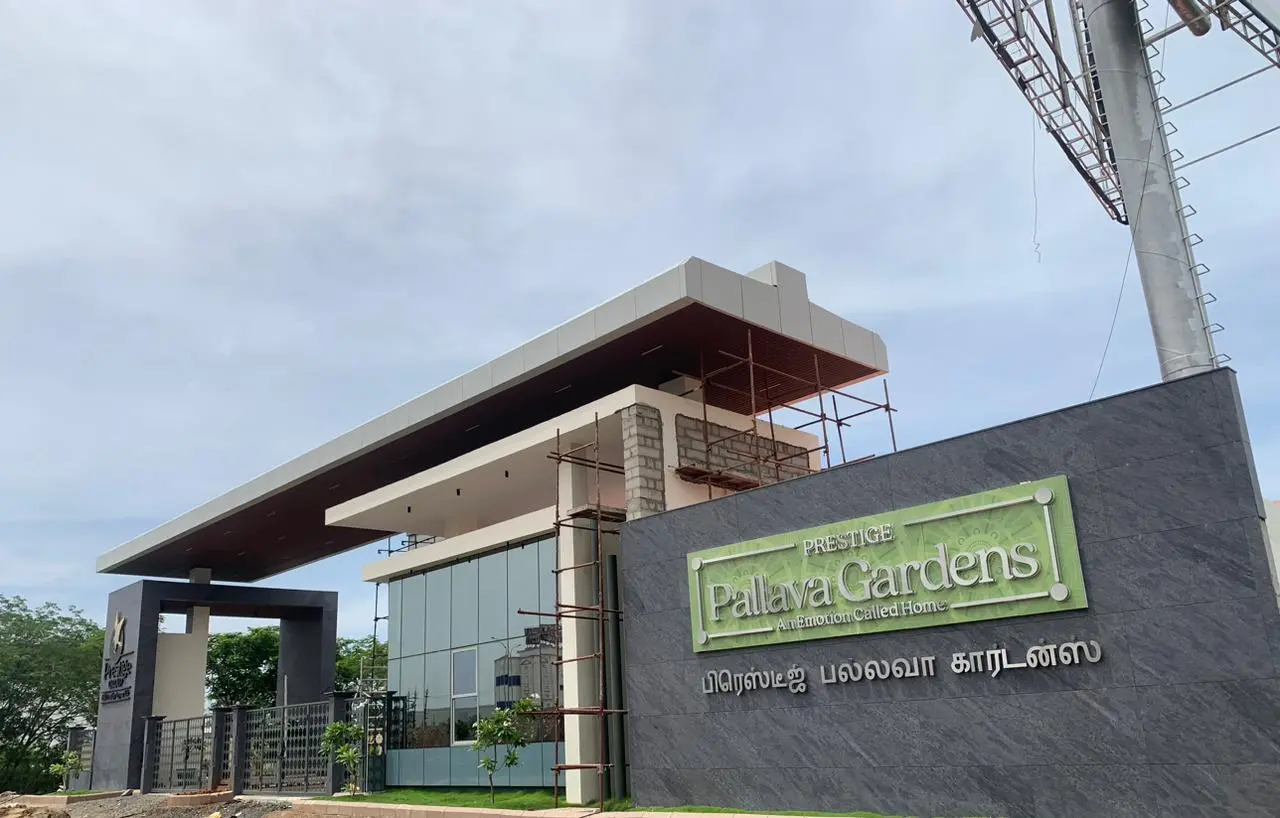
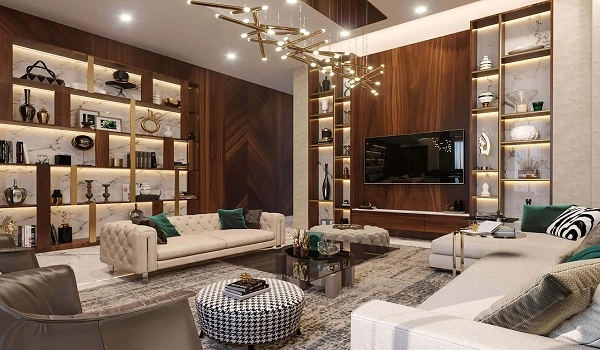
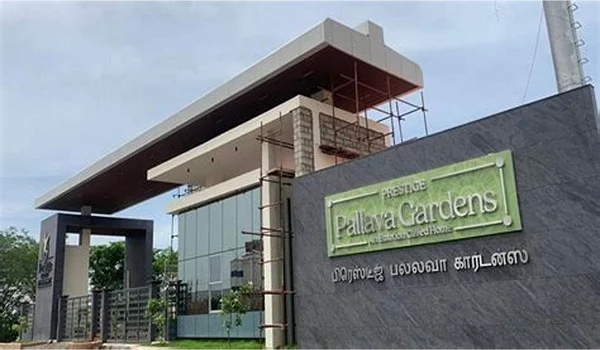
 Whatsapp
Whatsapp