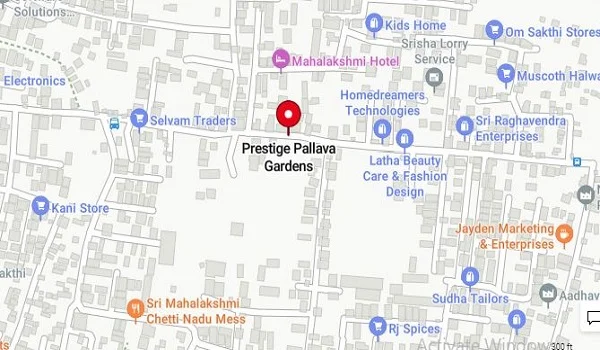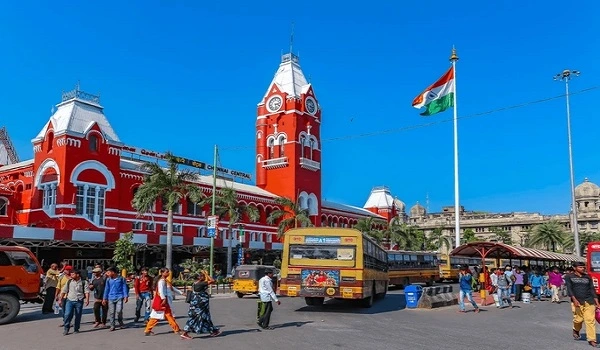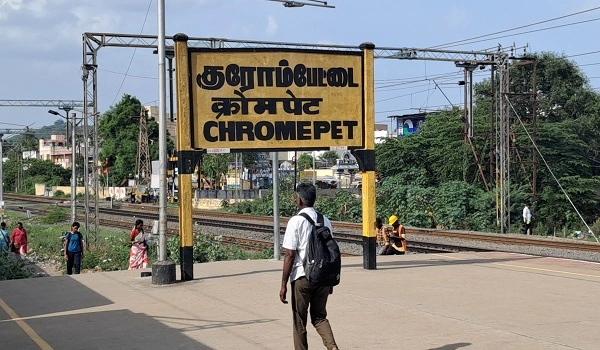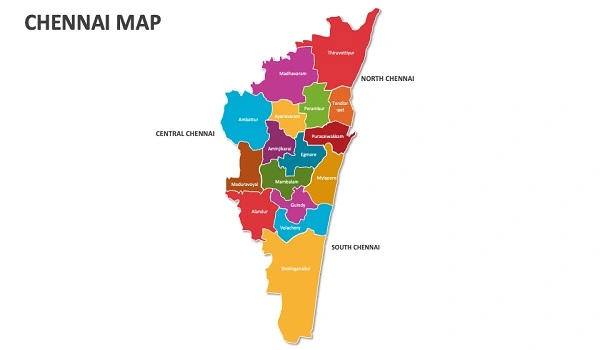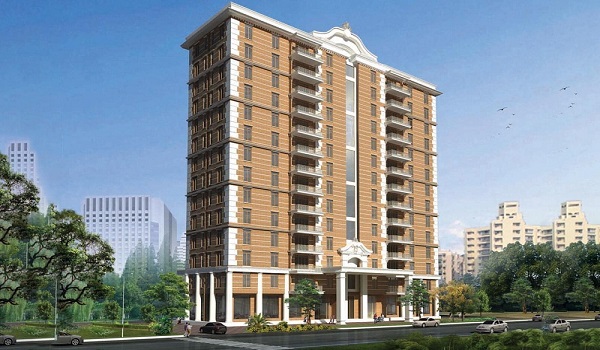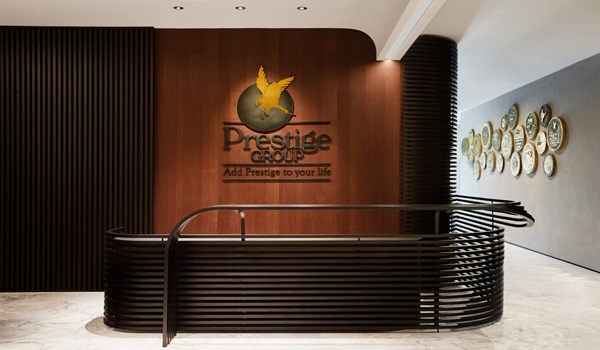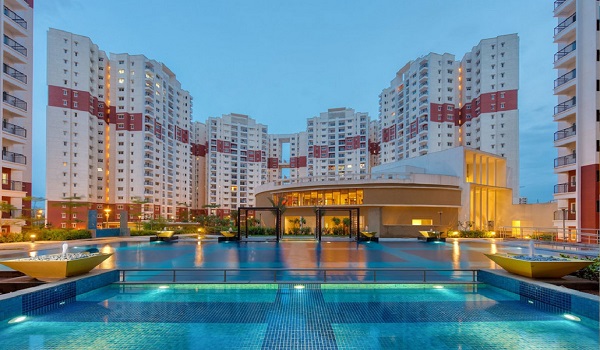Prestige Grove Hills
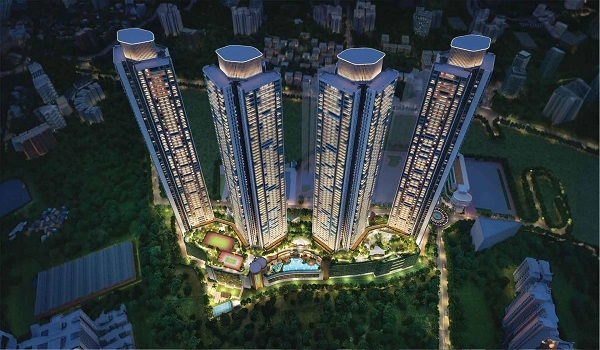
Prestige Grove Hills is an upcoming residential apartment project located in Whitefield, Bangalore East, Karnataka 560066. It is being developed by the well-known Prestige Group. The enclave offers 1, 2, & 3 BHK apartment units to suit different family sizes and budgets. The total land area of the project ranges from 7 to 9.87 acres, as per different sources. It is expected to have around 700 apartment units spread across 4 tall towers. Each tower is expected to have up to 29 floors. The estimated price starts from Rs. 76 Lakhs and may go up to Rs. 1.92 Crores for the larger 3 BHK units. The possession date is expected within the next few years after its official launch. The expected launch date is set for the year 2026.
Prestige Grove Hills Location

Prestige Grove Hills is located in Whitefield, East Bangalore, which is one of the most developed and popular areas in the city. The exact address is Whitefield, Bangalore East, Bangalore Urban, Karnataka 560066. It offers very good road connectivity to different parts of the city through key roads such as ITPL Main Road, Hoodi Main Road, Old Airport Road, State Highway 35 (SH 35), NICE Outer Ring Road, and Outer Ring Road (ORR). The project also has metro access, as it is located close to the Kadugodi Tree Park Metro Station. This metro line helps residents reach key areas like MG Road, Indiranagar, and KR Puram in less time.
It is also near major IT parks like ITPL and EPIP Zone. Recently, the Whitefield area has seen a strong real estate market due to the expansion of the metro, new road projects, and upcoming business developments. This growth is expected to continue and increase property value in the coming years.
Latest News on locationThe real estate market in Whitefield has shown significant growth. Property prices have increased by 12% from 2024-2025 and a substantial 51% over the past five years.
Experts project a further 25-30% price appreciation by 2030, making current investments potentially lucrative.
Prestige Grove Hills Master Plan

Prestige Grove Hills master plan is spread across a large land parcel ranging between 7 acres and 9.87 acres. The project is designed with over 80% open space to provide greenery and fresh air to its residents. The project includes 4 towers, and each tower is expected to have up to 29 floors. The apartment blocks are built with modern architecture and efficient layouts. The site will include top-quality amenities such as a swimming pool, gym, clubhouse, jogging tracks, kids’ play area, landscaped gardens, indoor games, a multipurpose hall, seating zones, yoga space, and more. There will be 24/7 security, CCTV surveillance, and intercom systems for safety.
Prestige Grove Hills Floor Plan



Prestige Grove Hills floor plan offers 1, 2, & 3 BHK apartments.
Here is a list of expected apartment sizes:
- 1 BHK: Around 510 sq ft
- 2 BHK: Around 800 sq ft to 950 sq ft
- 3 BHK: Around 1500 sq ft to 1530 sq ft
Each flat will have large windows, quality flooring, branded sanitary fittings, and well-planned balconies. The 1 BHK units are suitable for working professionals or couples, while the 2 BHK and 3 BHK units are ideal for small to medium families.
Prestige Grove Hills Price
| Apartment Type | Size (Approx.) | Price Range |
|---|---|---|
| 1 BHK | Around 510 sq ft | ₹76 Lakhs |
| 2 BHK | 800 to 950 sq ft | ₹98 Lakhs to ₹1.25 Crores |
| 3 BHK | 1500 to 1530 sq ft | ₹1.55 Crores to ₹1.92 Crores |
Prestige Grove Hills is still in its pre-launch or upcoming stage, so the official pricing is not fully released yet. However, the expected starting price is around Rs. 76 Lakhs for a 1 BHK apartment. The 2 BHK apartments are likely to be priced between Rs. 98 Lakhs to Rs. 1.25 Crores, depending on the size and floor. The 3 BHK apartments may cost from Rs. 1.55 Crores to Rs. 1.92 Crores or more for premium units.
The price also depends on the tower, view, floor level, and chosen payment plan.
Rent Prices- 1 BHK: Likely in the range of ₹20,000 - ₹30,000 per month.
- 2 BHK: This could range from ₹35,000 - ₹60,000 per month, depending on size and furnishings.
- 3 BHK: Expected to be in the range of ₹60,000 - ₹1,00,000+ per month for larger and more premium units.
- 1 BHK (approx. 510 sq ft): ₹76 Lakhs - ₹1.00 Crore+
- 2 BHK (approx. 950 sq ft): ₹1.64 Crores - ₹2.00 Crores+
- 3 BHK (approx. 1530 sq ft): ₹1.92 Crores - ₹3.00 Crores+
Prestige Grove Hills Amenities

Prestige Grove Hills Gallery






Prestige Grove Hills Reviews

As Prestige Grove Hills for sale is in the early launch phase, most of the reviews are based on the reputation of the Prestige Group and the success of nearby projects like Prestige Park Grove. Buyers and investors expect the same quality in this project, too. The location, design, and brand trust are being positively discussed by early buyers and real estate agents. The area is also growing fast, which adds value to the investment.
BrochureThe official brochure for Prestige Grove Hills will include all key information, such as apartment floor plans, amenities, project highlights, payment schedule, and contact details. It will also show the layout of the towers, green areas, and the internal roads. Interested buyers can request the brochure from the developer’s website or sales team once it is available.
| Enquiry |

