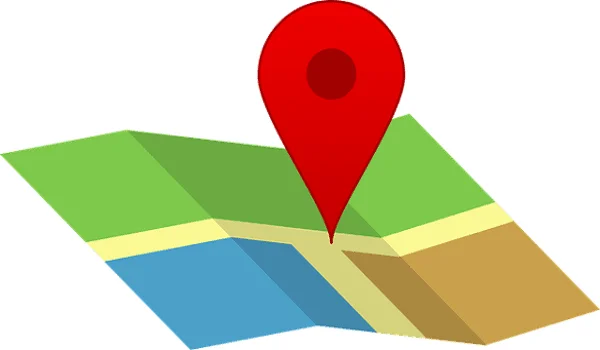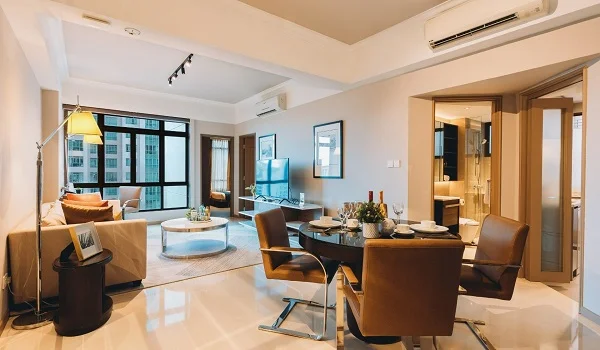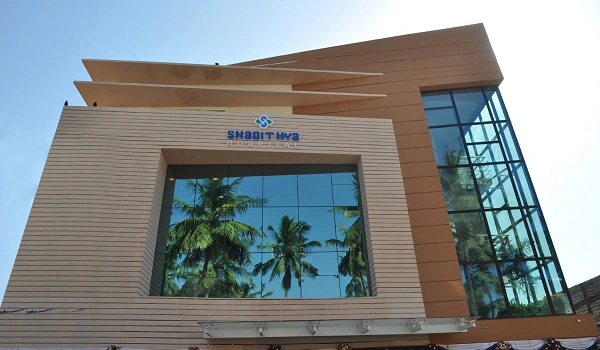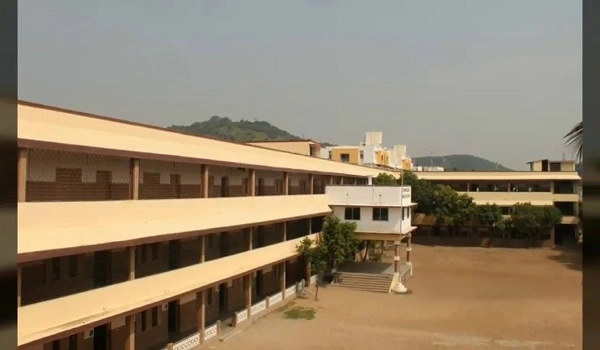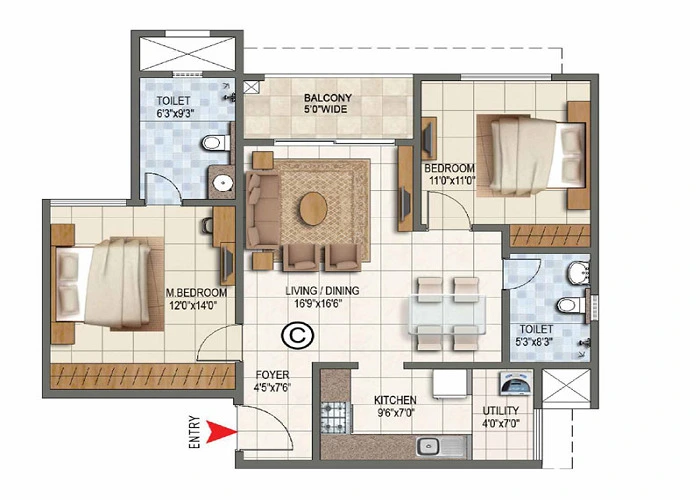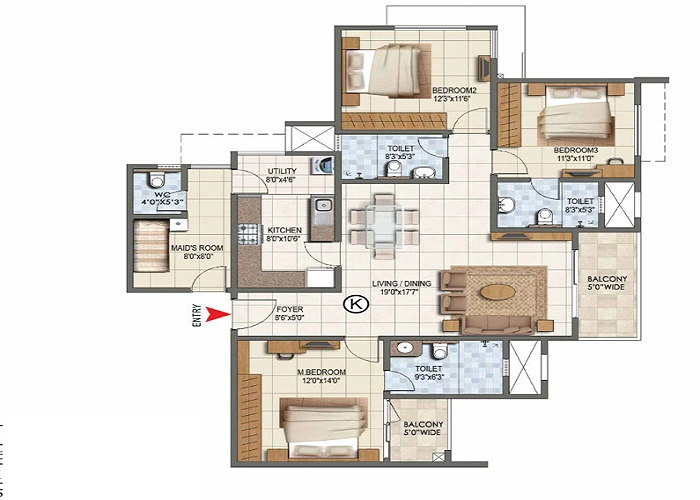Prestige Camden Gardens
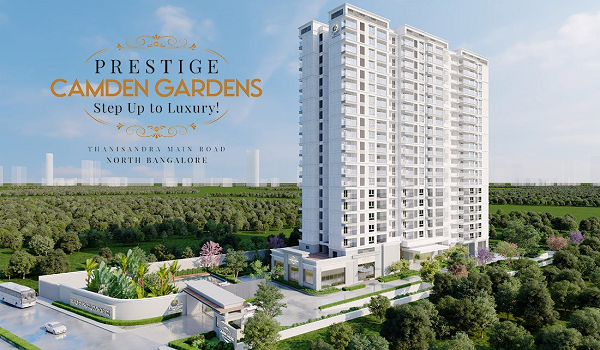
Prestige Camden Gardens is a newly launched apartment project by Prestige Group, located on Thanisandra Road, near Manyata Tech Park in North Bangalore. This premium development covers a total land area of 2 acres and offers one high-rise tower with G + 20 floors. There are 120 beautifully designed units in this project. The apartments are available in 3 & 4 BHK variants. The possession date is expected to begin from December 2027 onwards. The project is ideal for families looking for a modern and well-connected lifestyle in North Bangalore.
Highlights of Prestige Camden Gardens:
| Type | Apartment |
|---|---|
| Project Stage | New Launch |
| Location | Thanisandra Road, Bangalore |
| Builder | Prestige Group |
| Price | ₹1.89 Cr – ₹3.27 Cr Onwards |
| Floor Plan | 3 & 4 BHK |
| Total Land Area | 2 Acres |
| Total Units | 120 Units |
| Total No. of Floors | G + 20 Floors |
| Total No. of Towers | 1 Tower |
| Size Range | 1578 – 2732 sq. ft. |
| Approvals | RERA Approved |
| RERA No. | PRM/KA/RERA/1251/472/PR/140524/006872 |
| Launch Date | 2024 |
| Possession Date | Dec 2027 Onwards |
Prestige Camden Gardens Location

Prestige Camden Gardens is located on Thanisandra Main Road, which is a fast-growing residential and commercial area in North Bangalore. The project has excellent connectivity to Manyata Tech Park, which is just a few minutes away. It is also close to Hebbal, Nagawara, and Outer Ring Road, making travel to other parts of the city convenient. Kempegowda International Airport is about 25 km away and can be reached in around 40 minutes by road. Thanisandra Road also connects well with schools, hospitals, shopping malls, and upcoming metro stations. Recently, the real estate market around Thanisandra Road has seen steady growth due to the demand from IT professionals working in the nearby tech parks and improved road infrastructure.
Prestige Camden Gardens Master Plan

The master plan of Prestige Camden Gardens includes one tall residential tower built across 2 acres of land. This high-rise tower has ground plus 20 floors and houses a total of 120 units. The layout is well-planned to include landscaped gardens, internal driveways, open green spaces, and security zones. Amenities in the project are designed to offer comfort and convenience to residents. These include a clubhouse, swimming pool, kids’ play area, gymnasium, indoor games room, multipurpose hall, walking paths, and round-the-clock security. There is also basement parking and power backup for common areas and lifts.
Prestige Camden Gardens Floor Plan


The floor plan of Prestige Camden Gardens offers 3 BHK apartment units. The 3 BHK apartment units come in different sizes, offering smart and spacious layouts. The 4 BHK apartment is the largest and ideal for families needing extra rooms and space.
Unit Types and Sizes:
- 3 BHK Smart – 1578 sq. ft.
- 3 BHK Optima – 1851 sq. ft.
- 3 BHK Prima – 2037 sq. ft.
- 3 BHK Supreme – 2149 sq. ft.
- 4 BHK Ultima – 2732 sq. ft.
Prestige Camden Gardens Price
| Configuration Type | Super Built Up Area Approx* | Price |
|---|---|---|
| 3 BHK Smart | 1578 sq. ft. | Rs. 1.89 Crore |
| 3 BHK Optima | 1800 sq. ft. | Rs. 2.22 Crore |
| 3 BHK Prima | 2000 sq. ft. | Rs. 2.44 Crore |
| 3 BHK Supreme | 2200 sq. ft. | Rs. 2.57 Crore |
| 4 BHK Ultima | 2732 sq. ft. | Rs. 3.27 Crore |
The prices of the apartments at Prestige Camden Gardens are in line with the luxury segment. The starting price for a 3 BHK Smart apartment of 1578 sq. ft. is approximately Rs. 1.89 Crore. The 3 BHK Optima is priced at Rs. 2.22 Crore, while the 3 BHK Prima is around Rs. 2.44 Crore. The 3 BHK Supreme costs about Rs. 2.57 Crore. The largest 4 BHK Ultima unit of 2732 sq. ft. is priced at Rs. 3.27 Crore onwards.
- 3 BHK Smart (1578 sq. ft.): ₹65,000 – ₹80,000 per month (approx.)
- 3 BHK Optima/Prima/Supreme: ₹75,000 – ₹1 Lakh per month (approx.)
- 4 BHK Ultima (2732 sq. ft.): ₹1.25 Lakhs – ₹1.75 Lakhs per month (approx.)
- Rent varies based on floor, view, furnishing, and lease term.
- 3 BHK units: ₹2.00 Crore – ₹2.75 Crore (approx.)
- 4 BHK units: ₹3.30 Crore – ₹3.90 Crore (approx.)
Prestige Camden Gardens Gallery






Prestige Camden Gardens Reviews

Prestige Camden Gardens has received positive feedback for its location near Manyata Tech Park, which is a major employment hub. The project is appreciated for its well-planned floor layouts, quality construction, and brand trust of the Prestige Group. The amenities & peaceful surroundings also add to the overall appeal. Homebuyers have shown interest due to the growing value of the area and future metro connectivity.
The brochure of Prestige Camden Gardens for sale provides complete information about the project, including floor plans, tower layout, master plan, features, photos, and amenities. It also offers visual representations of the apartments and lifestyle spaces to help buyers understand the project better. Interested buyers can request the official brochure from the sales team or download it from the official Prestige Group website.
Prestige Group Prelaunch Project is Prestige Pallavaram Gardens
| Enquiry |
