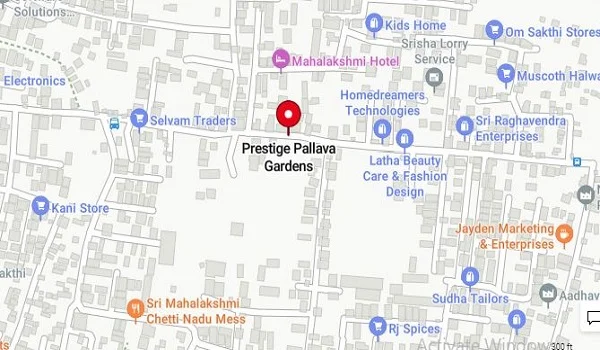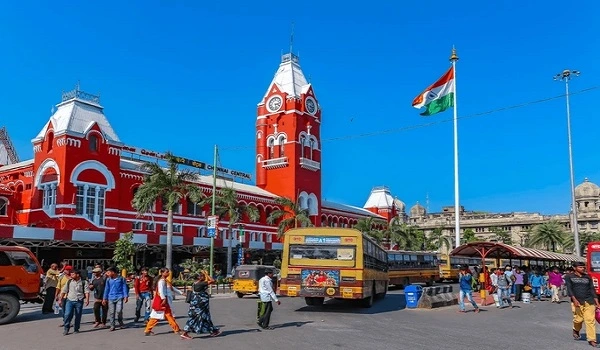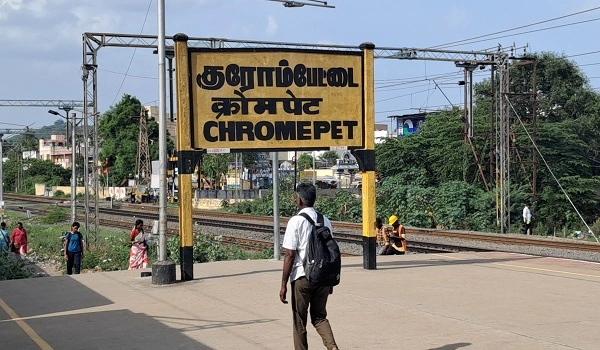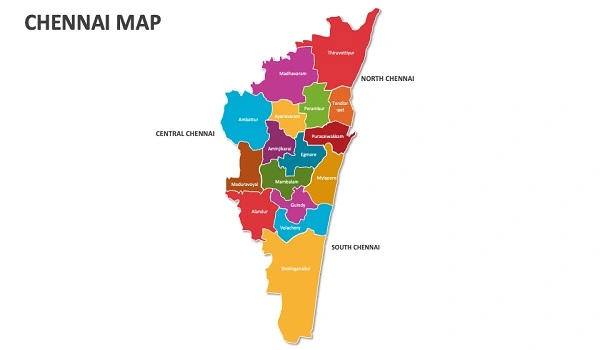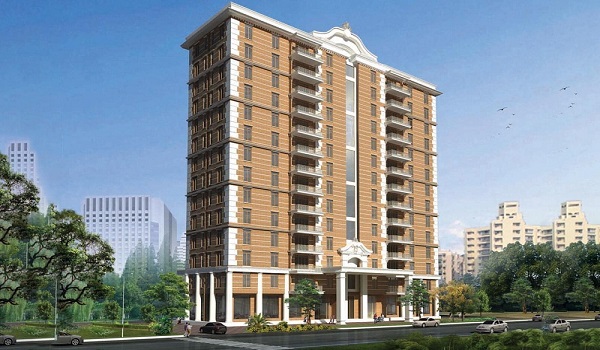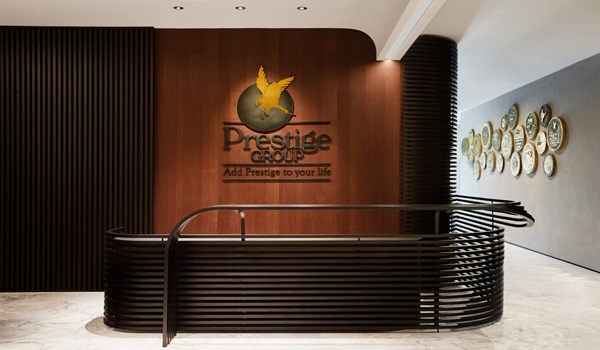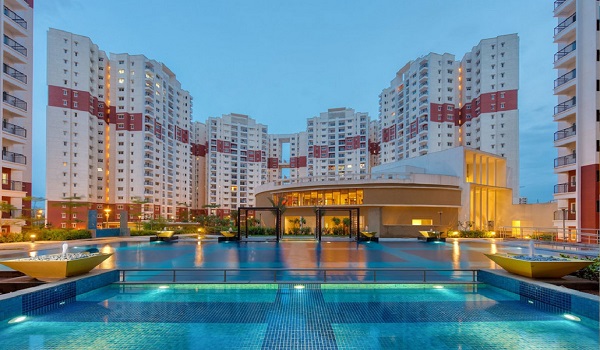Prestige Boulevard
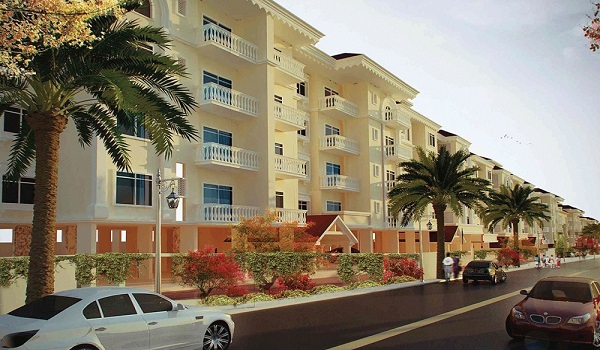
Prestige Boulevard is a beautiful low-rise apartment project located on ECC Road, Whitefield, East Bangalore. The project is designed with a unique Gregorian and Victorian theme. It presents stylish 2 and 3 BHK apartments. It is built across 2.54 acres of land and has a total of 144 apartments. The stunning homes in Prestige Boulevard are priced starting from Rs. 90 Lakhs. The apartment sizes range from 1047 sq. ft. to 1645 sq. ft. The venture is RERA-approved with the registration number PR/170824/000057. The site was launched in March 2015 and was fully completed in December 2019.
Prestige Boulevard Location

Prestige Boulevard Whitefield is located in Dodsworth Layout, ECC Road, Whitefield, Bangalore – 560066. This location offers smooth and easy travel to other parts of Bangalore. It is well-connected highways, metro routes, and upcoming infrastructure projects. As of 2025, the Peripheral Ring Road (PRR) and the metro extension will further enhance connectivity. The excellent connectivity makes this area attractive to investors. It also ensures good rental income and strong property value growth in the future. The area is also home to top schools, malls, hotels, and hospitals with many facilities. It is close to other IT hubs and parks, making it the best choice for IT workers.
Prestige Boulevard Master Plan

The master plan of Prestige Boulevard is spread over 6.5 acres of land in Whitefield. The apartments are arranged across 9 low-rise towers, and each tower has a Stilt plus 4 floors (S + 4). The plan shows grand entry and exit points that lead to a wide and beautiful promenade. More than 80% of the project area is kept open with plenty of green spaces and landscaped gardens. The entire project is designed with a unique Gregorian theme, giving it a classic and elegant look.
Prestige Boulevard Floor Plan



The floor plan of Prestige Boulevard gives a clear and detailed drawing of the well-designed 2 and 3 BHK apartments. The apartment sizes range from 1047 sq. ft. to 1645 sq. ft. The layout plan helps buyers easily understand the size and layout of each apartment. It shows a visual picture of how the apartment will look and how the spaces are arranged. The layout also provides details like the carpet area and SBA of each unit. This makes it suitable for buyers to make informed decisions.
Prestige Boulevard Price
| Configuration Type | Super Built Up Area Approx* | Price |
|---|---|---|
| 2 BHK | 1399 - 1453 sq. ft | Rs. 1.50 - Rs. 1.61 Cr |
| 3 BHK | 1981 - 2010 sq. ft | Rs. 1.81 Cr - Rs. 2.15 Cr |
| 4 BHK | 2667 - 2712 sq. ft | Rs. 2.86 - Rs. 2.90 Cr |
The apartment prices at Prestige Boulevard start at Rs. 90 Lakhs for a 2 BHK and go up to Rs. 1.33 Cr for a premium 3 BHK. The selling price is Rs. 11,500 per sq. ft. The project offers apartments in different sizes to match the needs and budgets of all types of buyers. The prices of the apartments for sale differ based on the size of the unit and the floor it is located on. A detailed payment plan, full price list, and cost sheet for the project are available. Prestige Group always checks the latest market trends and sets their prices fairly. They also offer attractive discounts compared to other nearby projects.
Prestige Boulevard Amenities

Prestige Boulevard offers a wide range of amenities in the beautiful green surroundings of Devanahalli. This Prestige Group project is designed with modern features and comforts for a better living experience. It has a clubhouse, open gardens, parks, sports areas, community centres, green spaces, and leisure zones. All these features are planned to provide a comfortable and happy lifestyle for the residents.
Prestige Boulevard Gallery






Prestige Boulevard Specifications
Prestige Boulevard offers the following specifications:
Specifications at Prestige Boulevard are top-tier features that ensure high-end living space. These include:
- The building is made with an RCC-framed structure using shear wall technology for better strength and safety.
- The outer doors have UPVC frames with sliding shutters.
- Vitrified tiles are used in the living room, foyer, all bedrooms, kitchen, and utility areas to give a smooth and elegant finish.
- DG power backup is provided with 100% backup available for all flats.
Prestige Boulevard Reviews

The reviews highlight the benefits of owning premium plots at Prestige Boulevard. This project is one of the most popular plotted developments in the region. This is because of its excellent surroundings and nearby facilities. The property is in a perfect location, making it ideal for working professionals and frequent travellers who want to live close to the airport. Buyers can enjoy a luxurious lifestyle with all modern comforts and features.
About Prestige Group

Prestige Group is a well-known real estate company in India, established in 1986 by Irfan Razack. Now, his sons, Rezwan Razack and Noaman Razack, are the current owners. The company is famous for creating modern, high-quality, and luxurious projects. Prestige Group has grown across many major cities and works in different sectors, including residential, commercial, etc. The company is known for its strong focus on quality construction. It has kept its customers happy for 38 years. So far, Prestige Group has completed over 300+ projects, covering more than 180 mn sq. ft. area.
Prestige Group prelaunch apartment is Prestige Pallavaram Gardens.
| Enquiry |
