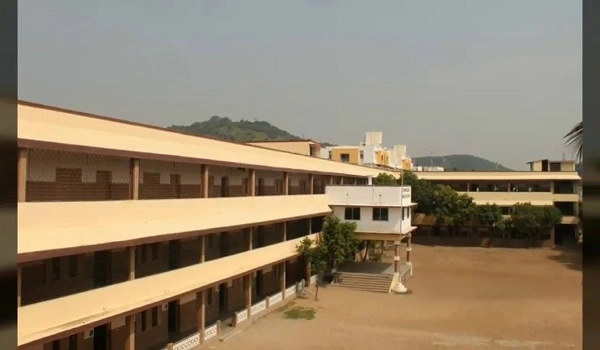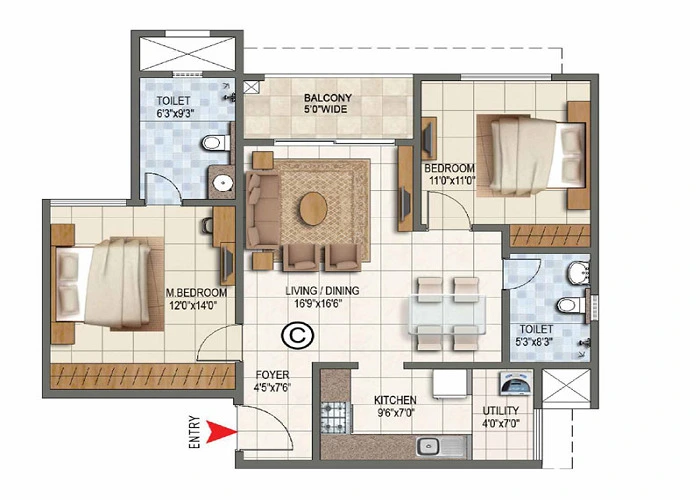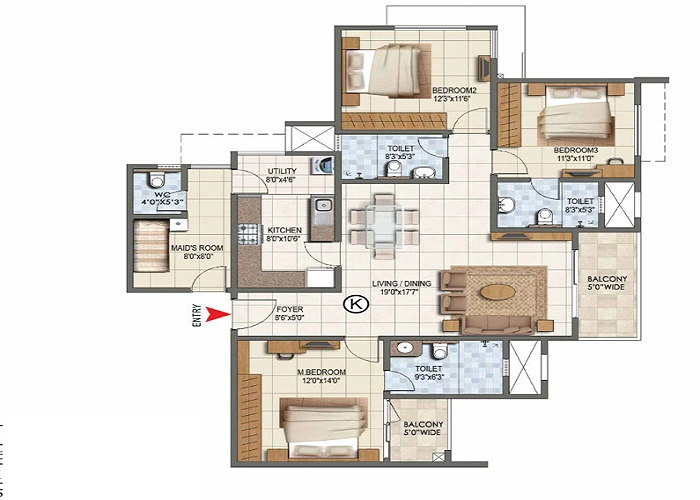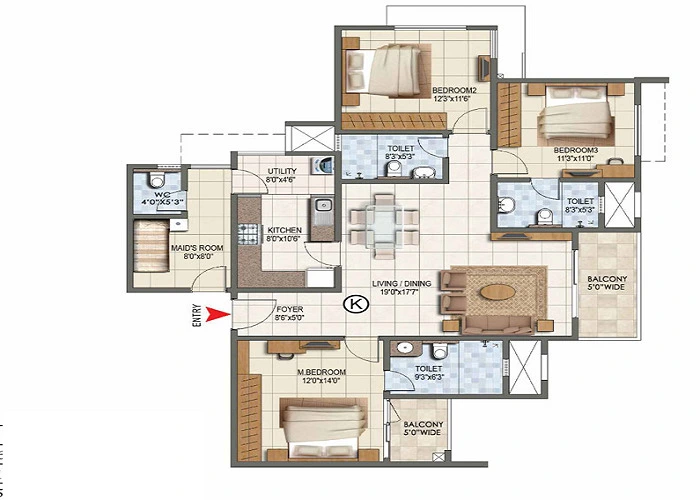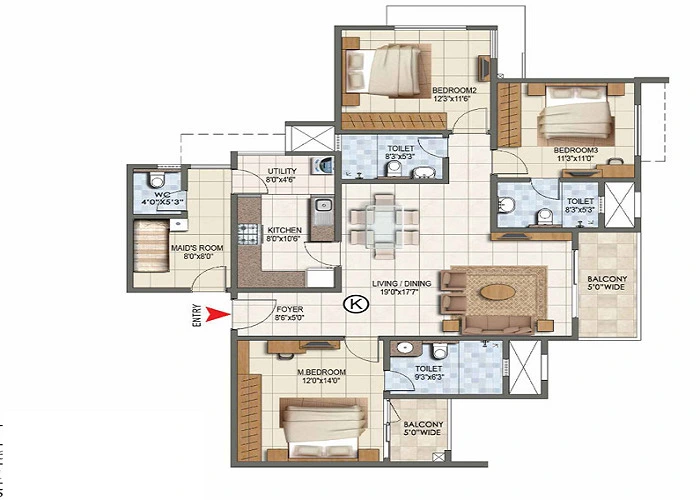The Prestige City Bangalore
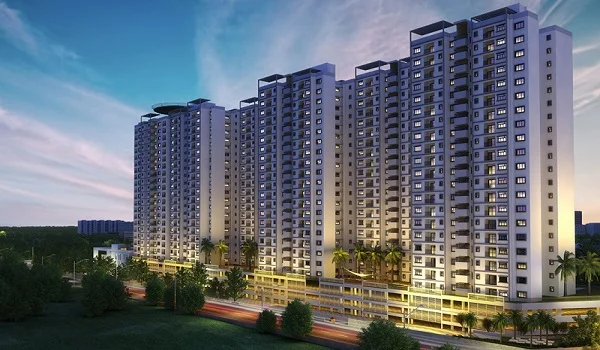
The Prestige City Bangalore is a large apartment project developed by Prestige Group. It is located at Sarjapur-Marathahalli Road in Yamare Village, Bengaluru, Karnataka 562125. The project is spread across a massive land area of 180 acres. It offers more than 1000 housing units. The project is currently ongoing and is expected to be ready for possession from December 2025 onwards. The development includes apartments, villas, and plots. The RERA approval number for this project is PR/090222/004684.
Highlights of The Prestige City Bangalore:
| Type | Apartments, Villas, Plots |
| Project Stage | Ongoing |
| Location | Sarjapur-Marathahalli Road, Yamare Village, Bengaluru, Karnataka 562125 |
| Builder | Prestige Group |
| Price | ₹42.99 Lakhs onwards |
| Floor Plan | 1, 2, 3 & 4 BHK Apartments; 4 BHK Villas; Plots |
| Total Land Area | 180 Acres |
| Total Units | 1000+ Units |
| Total No. of Floors | G + 31 |
| Total No. of Towers | 16 Towers |
| Size Range | 634 sq.ft to 3593 sq.ft |
| Approvals | RERA Approved |
| RERA No. | PR/090222/004684 |
| Launch Date | Onrequest |
| Possession Date | December 2025 |
The Prestige City Bangalore Location

The Prestige City is located in Sarjapur, which is a fast-developing area in East Bangalore. This location has good road connectivity to Marathahalli, Outer Ring Road, Whitefield, Electronic City, and HSR Layout. The Sarjapur Road is known for its growing IT presence, shopping malls, schools, and hospitals. It is close to many tech parks, including RGA Tech Park, RMZ Ecoworld, and Wipro Corporate Office. The area is also connected by BMTC buses and has easy access to NICE Road and Bellandur. The location is about 45 km from Kempegowda International Airport & around 20 km from the city’s central areas like MG Road and Koramangala.
The Prestige City Bangalore Master Plan

The Prestige City Bangalore master plan includes 16 high-rise towers, each with G + 31 floors. The site area is about 180 acres, and it includes residential apartments, villas, and plots. The project is planned with wide roads, green spaces, walking tracks, and children's play zones. The 40+ amenities in this project include a clubhouse, pool, gym, indoor games room, jogging track, tennis court, multipurpose hall, landscaped gardens, amphitheatre, and cycling track. The design ensures plenty of open space and natural light in every home.
The Prestige City Bangalore Floor Plan




The Prestige City Bangalore Floor Plan offers many choices in apartment sizes and layouts. The 1 BHK apartments range from 634 sq. ft to 666 sq. ft and are suitable for single people or couples. The 2 BHK units have a floor area between 1135 sq. ft and 1430 sq. ft, which offers enough space for small families. The 3 BHK apartments range from 1361 sq. ft to 1898 sq. ft and are good for medium-sized families. For larger families, the 4 BHK apartments are available from 2204 sq. ft to 2294 sq. ft. Prestige City also includes luxury 4 BHK villas that range between 3344 sq. ft to 3593 sq. ft. For people who want to build their own homes, residential plots are available from 1163 sq. ft to 3875 sq. ft.
The Prestige City Bangalore Price
| Configuration Type | Super Built Up Area Approx* | Price |
|---|---|---|
| 1 BHK | 634 sq. ft to 666 sq. ft | Rs. 42.99 lakhs |
| 2 BHK | 1135 sq. ft and 1430 sq. ft | Rs. 86.99 lakhs |
| 3 BHK | 1361 sq. ft to 1898 sq. ft | Rs. 89.99 lakhs |
| 4 BHK | 2204 sq. ft to 2294 sq. ft | Rs. 97.99 lakhs |
| 4 BHK villas | 3344 sq. ft to 3593 sq. ft. | Rs. 2.99 crores |
The pricing of the apartments in The Prestige City starts at Rs. 42.99 lakhs for a 1 BHK. The 2 BHK homes are priced from Rs. 86.99 lakhs onwards. The 3 BHK units start at Rs. 89.99 lakhs. The 4 BHK apartments are available from Rs. 97.99 lakhs onwards. The 4 BHK villas are priced at Rs. 2.99 crores and above. Residential plots in the project are priced from Rs. 69 lakhs onwards. These prices can vary based on the floor and unit chosen.
The Prestige City Bangalore Gallery






The Prestige City Bangalore Reviews

The Prestige City Bangalore is getting positive reviews for its large land size, brand reputation, and planned layout. Many people like the location because it connects well to IT areas and has many schools and hospitals nearby. Buyers also like the number of options in the apartment types, villas, and plots. The design of the towers, greenery, and open spaces is also praised. Some buyers have mentioned that the price is on the higher side, but they feel it is worth it for the features and the Prestige brand.
The official brochure of The Prestige City gives detailed information about the floor plans, site layout, amenities, and unit sizes. It includes high-quality images of the master plan, views of the buildings, and details about the location. The brochure also has information about payment plans, RERA details, and construction timelines. Interested buyers can request the brochure through the Prestige Group’s official website or visit the site office.
In summary, The Prestige City is a large and well-planned township located in Sarjapur. With multiple unit options, modern amenities, and a trusted builder, it is a good choice for both end-users and investors.
Prestige Group Prelaunch Project is Prestige Pallavaram Gardens
| Enquiry |

