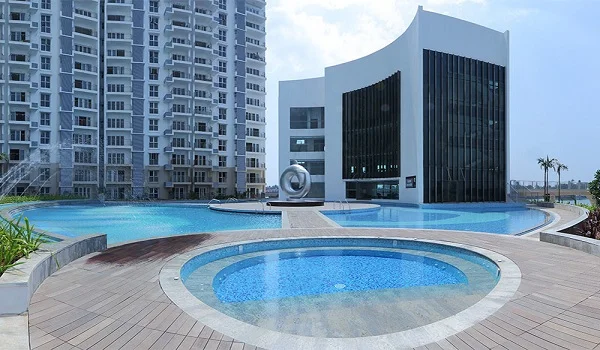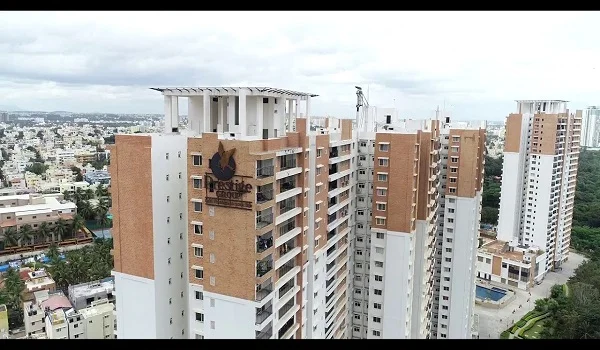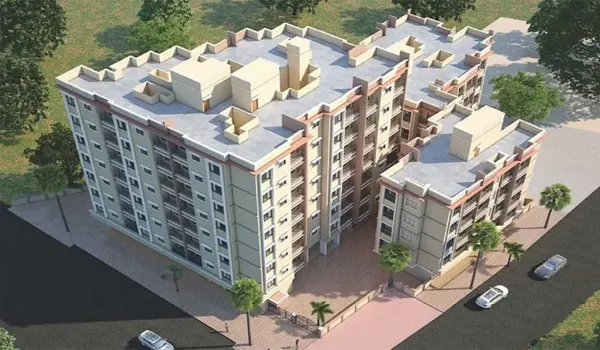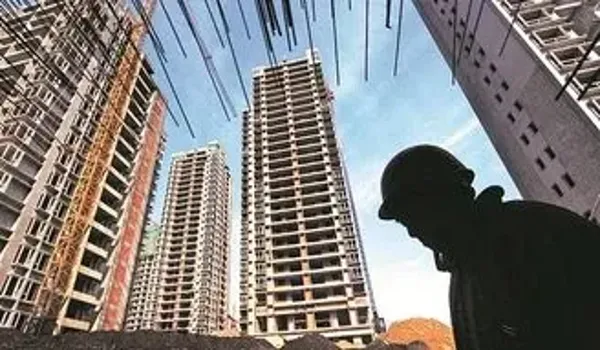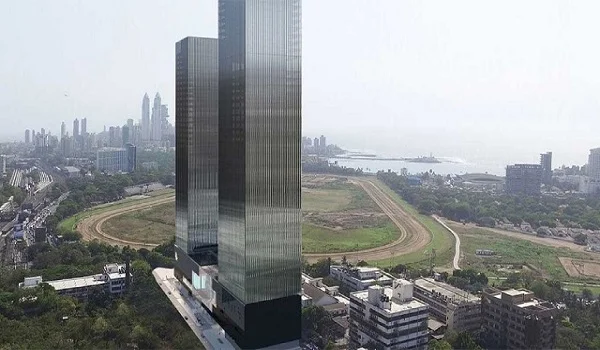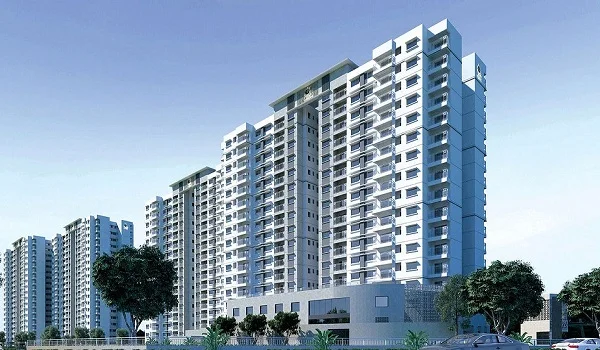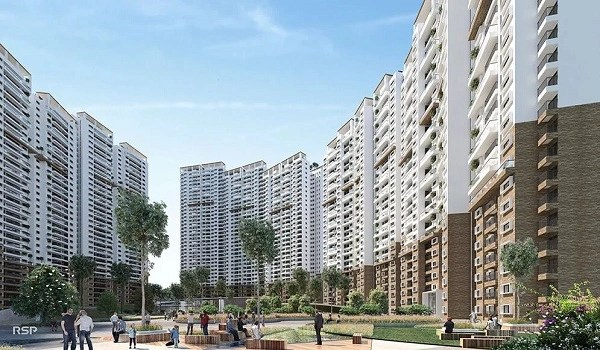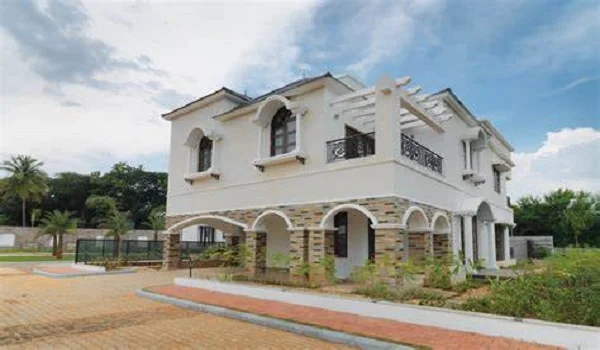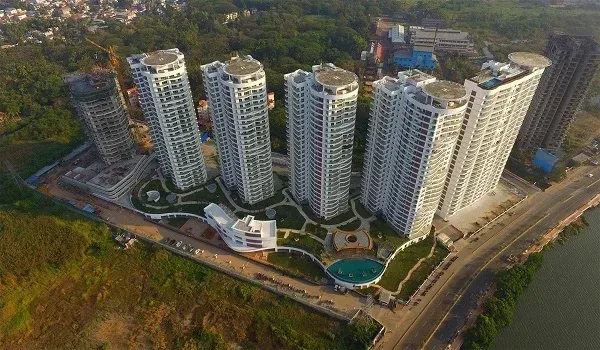Siesta @ The Prestige City
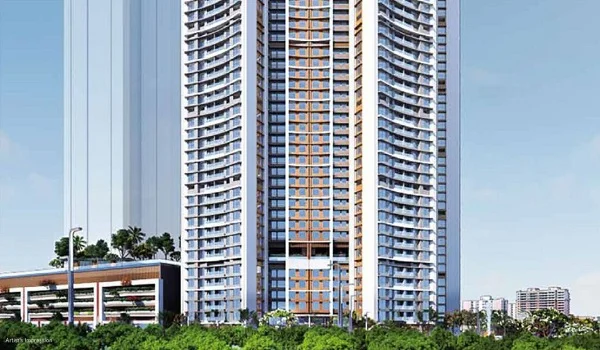
Siesta @ The Prestige City is a premium high-rise apartment project located in Yogi Hills, Mulund West, Mumbai. It is developed by Prestige Mulund Realty Private Limited, a part of The Prestige Group. Siesta is a phase within the larger township known as The Prestige City. It is spread over approximately 1.8 acres and is planned with one or two residential towers, depending on the final blueprint.
These towers are expected to rise up to 54 or 57 floors, offering modern high-rise homes with panoramic city views. The project is registered under RERA with the number P51800005285. Possession date of apartments is expected in phases between March 2025 and December 2025.
Siesta offers luxurious 2 BHK, 3 BHK, and 4 BHK apartments. The carpet area for 2 BHK units ranges between 1024 and 1335 sq. ft. The 3 BHK units range from 1020 to 1925 sq. ft. Some 3 BHK homes feature an “OpenSky Lounge,” which is a large balcony space of up to 450 sq. ft., perfect for relaxation or social gatherings. The 4 BHK apartments offer a large super built-up area of around 1730 to 2100 sq. ft., providing a premium lifestyle for larger families.
Siesta @ The Prestige City Location

Siesta @ The Prestige City is located in the upscale Yogi Hills area of Mulund West, Mumbai, 400080. It has excellent connectivity to major parts of the city. Mulund Railway Station is about 2.5 km away, while Eastern Express Highway is within 1.5 km. The upcoming Metro Line 4 will enhance connectivity to places like Ghatkopar and Thane.
The Chhatrapati Shivaji Maharaj International Airport is approximately 17 to 20 km away. LBS Marg and JVLR also offer smooth access to Powai, Andheri, and BKC. In recent news, Mulund West has been gaining attention in Mumbai’s real estate market due to new infrastructure projects and rising demand for premium homes in green surroundings.
Siesta @ The Prestige City Master Plan

Siesta is part of the larger township called The Prestige City, which features multiple residential and mixed-use zones. The Siesta phase covers around 1.8 acres and is likely to include 1 or 2 towers. The layout includes landscaped gardens, jogging tracks, multi-purpose halls, children’s play zones, and shaded seating areas.
Siesta @ The Prestige City Floor Plan



The floor plan of Siesta @ The Prestige City offers 2, 3, & 4 BHK apartments. The 3 BHK units with the special “OpenSky Lounge” offer a wraparound balcony that adds extra living space and enhances the outdoor experience. Every unit is carefully planned with good ventilation and natural light.
- 2 BHK: 1024 sq. ft. – 1335 sq. ft.
- 3 BHK: 1020 sq. ft. – 1925 sq. ft.
- 4 BHK: 1730 sq. ft. – 2100 sq. ft. (super built-up area for some units)
Siesta @ The Prestige City Price
Siesta offers premium apartments at competitive prices for the area.
- 2 BHK: ₹2.55 Cr – ₹3.45 Cr
- 3 BHK: ₹3.09 Cr – ₹5.00 Cr
- 4 BHK: ₹5.29 Cr – ₹6.77 Cr
Estimated rent prices after possession could range from ₹65,000 to ₹1.2 Lakhs per month, depending on the unit type and furnishing. Resale prices may start from ₹2.85 Cr for a 2 BHK and can go up to ₹7 Cr for a 4 BHK in the secondary market, especially for higher-floor or corner units with better views.
Siesta @ The Prestige City Amenities

The clubhouse is expected to offer a gym, swimming pool, indoor games, a yoga room, and space for private gatherings. A dedicated entrance, security systems, CCTV, & parking zones are also planned to ensure convenience and safety for residents.
Siesta @ The Prestige City Gallery






Siesta @ The Prestige City Reviews

Buyers are showing strong interest in Siesta due to its prime location in Mulund West, high-quality construction, and integration into a larger township with modern amenities. Many people like the spacious apartments, large balconies, and greenery around Yogi Hills.
Some early reviews highlight the premium pricing but also note that the project offers value through design, brand reputation, and connectivity. The inclusion of high-rise towers with modern amenities makes it attractive for working professionals and NRIs.
BrochureThe official brochure of Siesta @ The Prestige City offers detailed information about the project layout, master plan, floor plans, photos, amenities, and developer background. It includes design specifications, apartment configurations, and lifestyle features. The brochure is useful for buyers looking for complete technical and visual information before booking.
About Prestige Group

| Enquiry |
