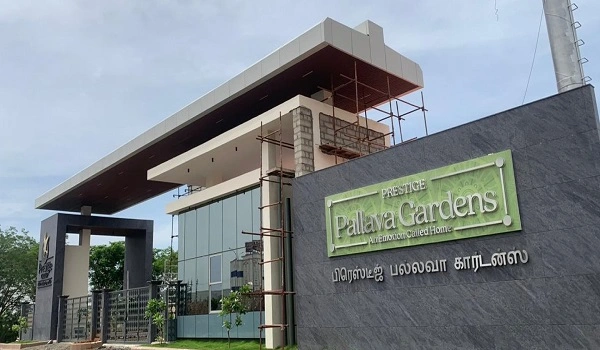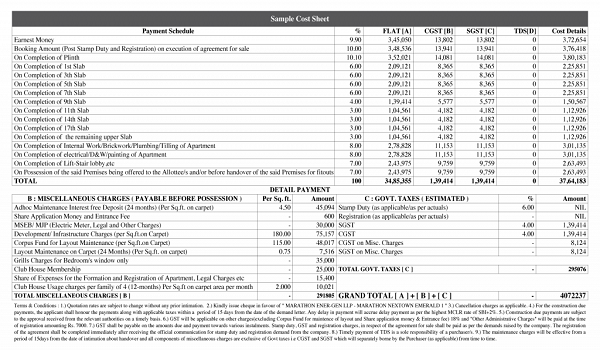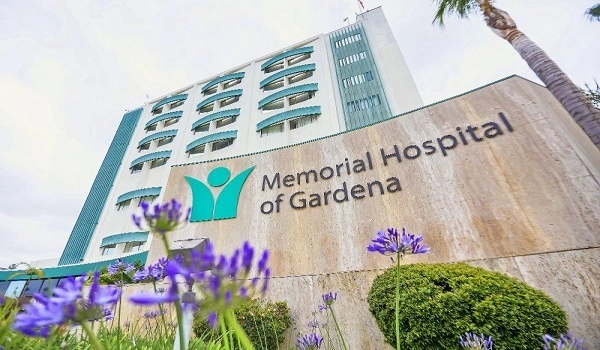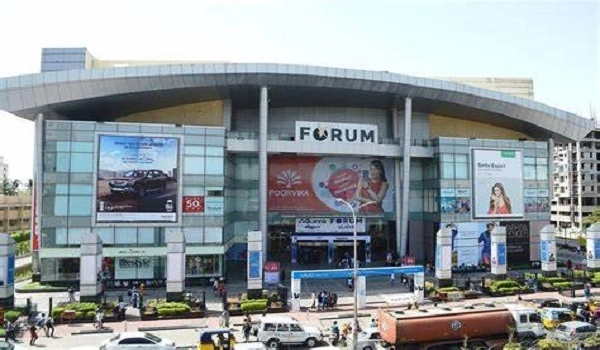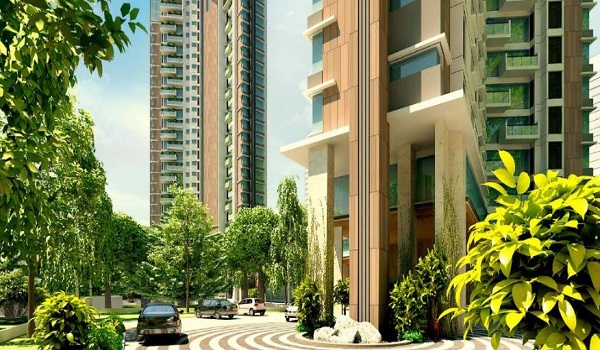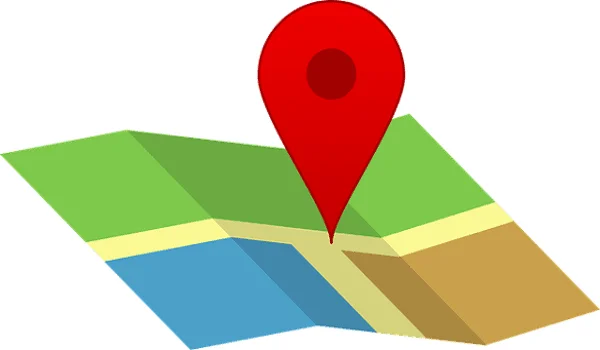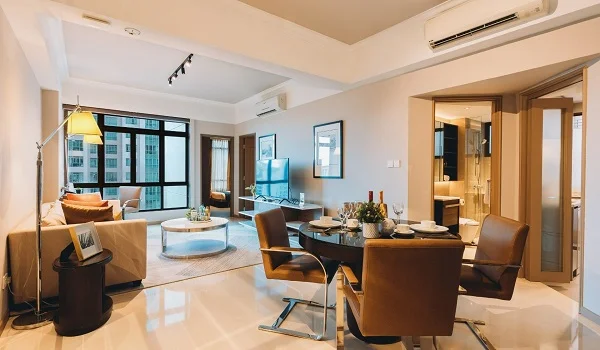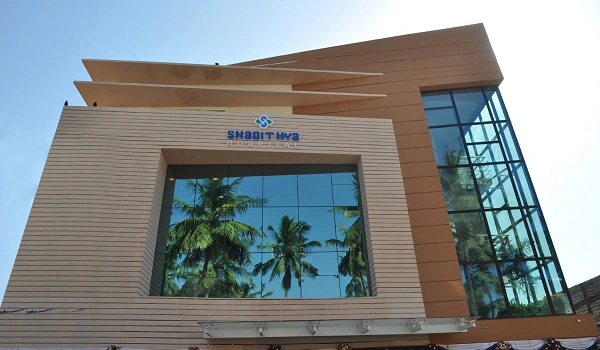Prestige Westwoods
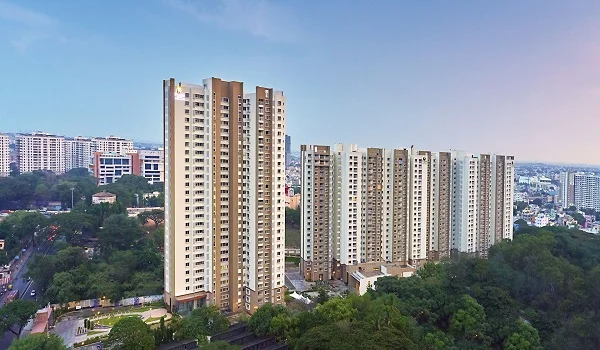
Prestige Westwoods is a luxury apartment project located near Magadi Road, off Dr Raj Kumar Road, in the Rajajinagar area of Bangalore. The development sits on 7.15 acres of land and comprises 567 units housed in five towers of ground plus 28 or 29 floors. Launched in October–November 2013, the project received RERA approval (ID PR/171014/000248) and was declared ready to move in August 2018. The homes come in 2, 2.5, 3, 4, and 5 BHK configurations with super built-up areas ranging from 1,253 sq.ft. to 3,981 sq.ft. Prices start from around ₹1.53 Cr for smaller units, while 4 BHK and 5 BHK options begin at approximately ₹5.75 Cr and ₹6.30 Cr, respectively.
Highlights of Prestige Westwoods:
| Type | Apartment |
|---|---|
| Project Stage | Ready to Move |
| Location | Rajajinagar, Bangalore |
| Builder | Prestige Group |
| Price | ₹1.53 Cr – ₹6.30 Cr Onwards |
| Floor Plan | 2, 2.5, 3, 4, and 5 BHK |
| Total Land Area | 7.15 Acres |
| Total Units | 567 Units |
| Total No. of Towers | 5 Towers |
| Total No. of Floors | G + 28/29 Floors |
| Size Range | 1,253 – 3,981 sq. ft. |
| Approvals | RERA Approved |
| RERA No. | PR/171014/000248 |
| Launch Date | October–November 2013 |
| Possession Date | August 2018 |
Prestige Westwoods Location

Prestige Westwood's address is near Magadi Road, off Dr Raj Kumar Road, in the Rajajinagar area of Bangalore, 560023. It enjoys a central position in west Bangalore. It lies about 4 km from Kempegowda Bus Station (Majestic) and 7 km from the CBD on MG Road. The Rajajinagar Metro on the Green Line is just 1 km away, giving residents quick access to other parts of the city. Major schools, hospitals, and shopping malls are all within a 5–8 km radius, while the Outer Ring Road and Tumkur Road junctions are under 10 km away, making airport and IT corridor commutes convenient.
In recent months, the Rajajinagar area has seen property prices rise by about 10 per cent due to infrastructure upgrades such as the extension of metro lines and road improvements. Experts expect further gains as projects like the Peripheral Ring Road near Magadi Road take shape.
Prestige Westwoods Master Plan

The Prestige Westwoods master plan features 5 high-rise towers arranged around a central podium on 7.15 acres. Each tower offers ample setbacks to ensure privacy and good airflow. Key amenities include:
- A fully equipped clubhouse with a multipurpose hall
- Swimming pool and children’s pool
- State-of-the-art gym and indoor games room
- Landscaped gardens and jogging track
- Tennis and basketball courts
- Children’s play area and party lawn
- 24×7 security with CCTV and intercom
- Power backup for common areas and lifts
- Rainwater harvesting and waste-management systems
Wide internal roads and ample visitor parking add to the comfort of daily living.
Prestige Westwoods Floor Plan



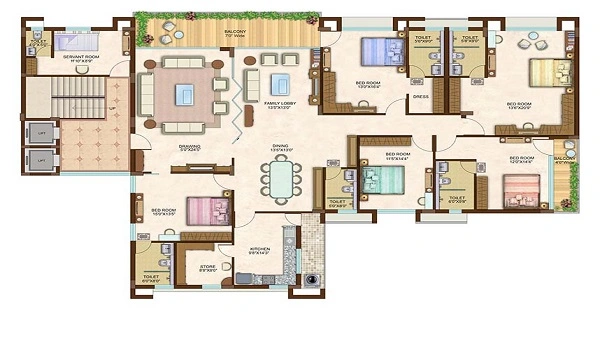
The floor plans at Prestige Westwoods offered are 2, 2.5, 3, 4, & 5 BHK. Each unit has well-laid corridors, a separate utility area, and balconies attached to living rooms. Bedrooms are positioned to offer views and cross-ventilation. Units with studies in the 2.5 BHK options give extra flexibility for a home office or guest room.
Available sizes include:
- 2 BHK: 1,253 sq.ft. – 1,376 sq.ft.
- 2.5 BHK (with study): 1,357 sq.ft. – 1,376 sq.ft.
- 3 BHK: 1,615 sq.ft. – 1,776 sq.ft.
- 4 BHK: 2,563 sq.ft. – 3,603 sq.ft.
- 5 BHK: 3,981 sq.ft.
Prestige Westwoods Price
| Configuration Type | Super Built Up Area Approx* | Price |
|---|---|---|
| 2 BHK | 1,253 sq.ft. – 1,376 sq.ft. | Rs. 1.53 Cr |
| 3 BHK | 1,615 sq.ft. – 1,776 sq.ft. | Rs. 3.20 Cr onwards |
| 4 BHK | 2,563 sq.ft. – 3,603 sq.ft. | Rs. 5.75 Cr |
| 5 BHK | 3,981 sq.ft. | Rs. 6.30 Cr |
As of June 2025, prices for 2 BHK apartments begin at approximately ₹1.53 Cr. The mid-range 3 BHK units are priced from around ₹3.20 Cr onwards. Larger 4 BHK homes start at about ₹5.75 Cr and can go up to ₹7 Cr for premium high-floor locations. The exclusive 5 BHK apartments are available from ₹6.30 Cr. Given the ready possession status, buyers can move in immediately or opt to rent out for a steady rental income.
Rent Price (Estimated as of June 2025): Rent prices for Prestige Westwoods vary significantly based on the BHK configuration, furnishing (semi-furnished, fully-furnished), specific floor, and views.
- 2 BHK: ₹55,000 - ₹70,000 per month
- 2.5 BHK: Around ₹60,000 - ₹70,000 per month
- 3 BHK: ₹70,000 - ₹1,00,000+ per month (some fully furnished luxury units can go higher)
- 4 BHK: ₹1,45,000+ per month
Resale Price (Estimated as of June 2025): Resale prices are also highly dependent on the unit's size, configuration, floor, views, and overall market demand. The average price per square foot in Prestige Westwoods is currently around ₹14,690 - ₹14,755 per sq. ft.
- 2 BHK: ₹1.5 Cr - ₹1.8 Cr (For units around 1250-1300 sq. ft.)
- 2.5 BHK: Around ₹1.95 Cr
- 3 BHK: ₹2.7 Cr - ₹4.0 Cr (For units around 1700-1800 sq. ft.)
- 4 BHK: ₹3.7 Cr - ₹7.0 Cr (For units ranging from 2500 sq. ft. to 3981 sq. ft.)
- 5 BHK: Around ₹6.3 Cr and upwards (for larger configurations)
Prestige Westwoods Gallery






Prestige Westwoods Reviews

Homeowners praise Prestige Westwoods for its solid construction quality, modern finishings, and thoughtful layout. Many note that the spacious balconies and wide windows offer nice views of the city skyline. The well-maintained amenities and responsive onsite management team receive frequent commendations. Some reviews mention that, while prices are at the higher end, the central location and comprehensive facilities justify the investment.
The official Prestige brochure provides detailed floor plans, amenity layouts, and pricing sheets. Prospective buyers can download a PDF of the brochure from the Prestige website or request a hard copy by contacting the sales office. The brochure also includes 3D visuals, carpet-area measurements, and information on financing options.
Prestige Group Newlaunch Project is Prestige Pallavaram Gardens
| Enquiry |
