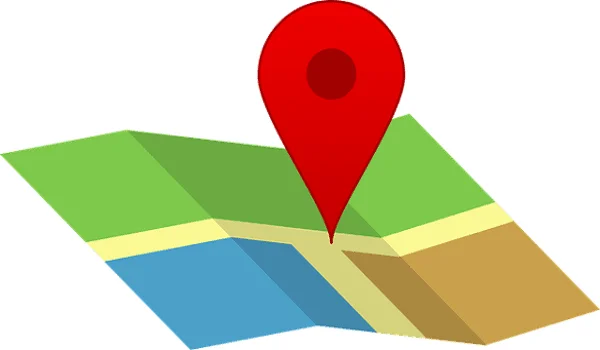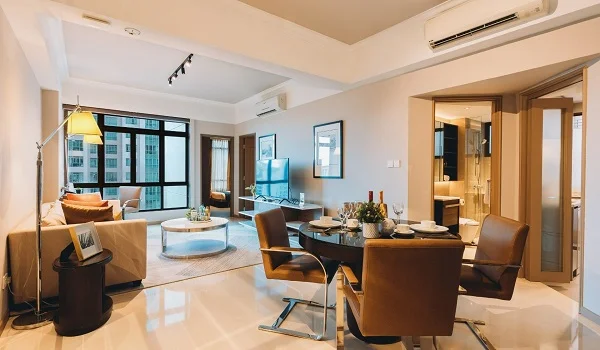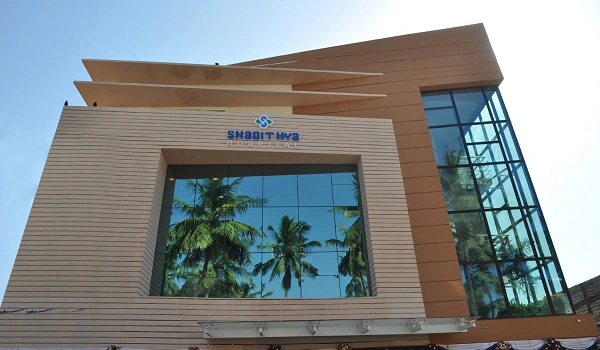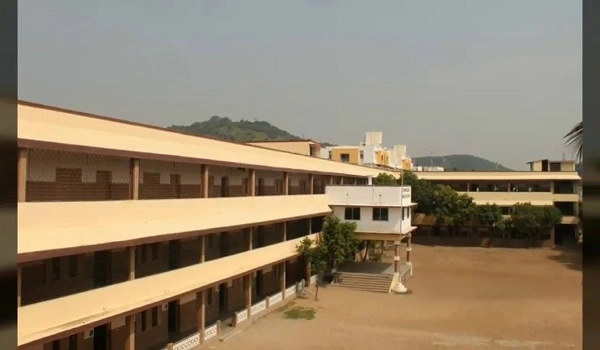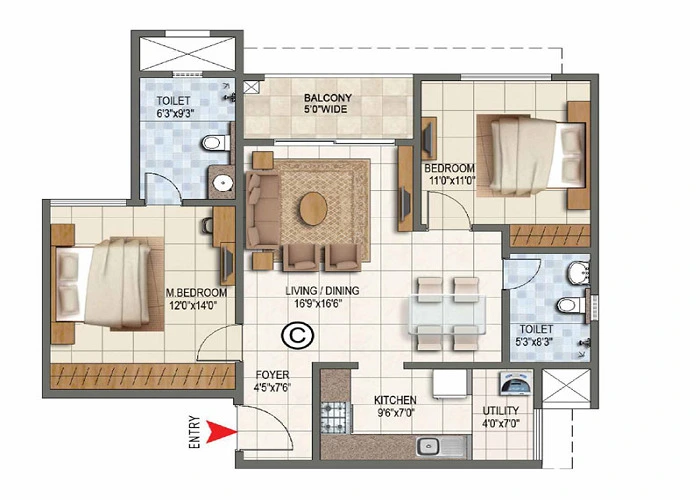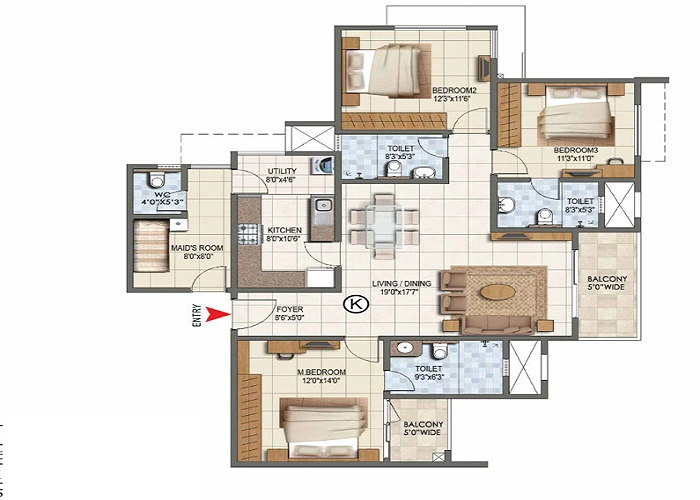Prestige Southern Star
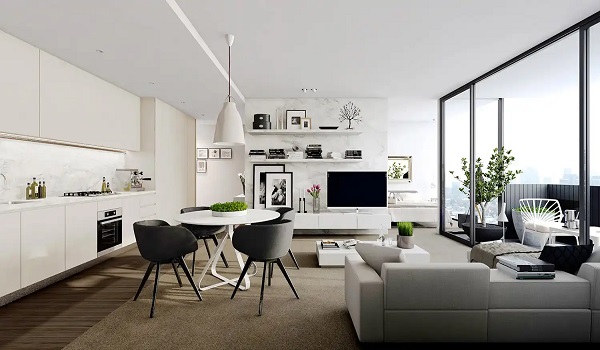
Prestige Southern Star is a large apartment project in Akshay Nagar, Bangalore. It is built on 34 acres of land and offers 2130 apartments. The project has 14 towers, each with 2 basements + ground floor + 26 or 27 floors. The apartment sizes range from 685 sq ft to 2750 sq ft. The project offers 1, 2, 3, 3.5, and 4 BHK apartments. The possession is expected by December 2028.
Prestige Southern Star Location

Prestige Southern Star is located in Akshaya Nagar, near DLF Newtown Apartments, off Bannerghatta Road, Bengaluru 560068. This area is well-connected to major parts of Bangalore. Bannerghatta Road is a major road that connects Electronic City, JP Nagar, and MG Road. The project is also close to the NICE Ring Road, which helps in easy travel to different parts of the city. Many IT parks, hospitals, schools, and shopping malls are nearby.
Prestige Southern Star Master Plan

Prestige Southern Star master plan offers a 34-acre site and has 14 towers with 80% open space.
Prestige Southern Star Floor Plan




The Prestige Southern Star Floor Plan offers 1, 2, 3, & 4 BHK. The size options are:
- 1 BHK: 685 - 695 sq ft
- 2 BHK: 1143 - 1243 sq ft
- 3 BHK + 2T: 1415 - 1498 sq ft
- 3 BHK + 3T: 1790 - 1890 sq ft
- 3 BHK + Home Office: 2100 - 2220 sq ft
- 4 BHK + Maid’s Room: 2640 - 2750 sq ft
Prestige Southern Star Price
| Configuration Type | Super Built Up Area Approx* | Price |
|---|---|---|
| 1 BHK | 685 - 695 sq. ft | ₹82 lakhs |
| 2 BHK | 1143 - 1243 sq. ft | ₹1.37 crores |
| 3 BHK | 2100 - 2220 sq. ft | ₹2.5 crores |
| 4 BHK | 2640 - 2750 sq. ft | ₹3.2 crores |
The Prestige Southern Star Price starts from INR 70 lakhs. The price goes up to INR 3.2 crores. The prices are as follows:
- 1 BHK: ₹82 lakhs
- 2 BHK: ₹1.37 crores
- 3 BHK + 2T: ₹1.69 crores
- 3 BHK + 3T: ₹2.15
- 3 BHK + Home Office: ₹2.5 crores
- 4 BHK + Maid’s Room: ₹3.2 crores
Prestige Southern Star Amenities

- Clubhouse with indoor games & a gym
- Swimming pool for adults & kids
- Children’s play area & jogging tracks
- Tennis & basketball courts
- Party hall and meeting rooms
- 24/7 security with CCTV & gated entry
Prestige Southern Star Gallery






Prestige Southern Star Reviews

Prestige Southern Star is receiving positive reviews from buyers for its location, suitable prices, and cool designs. People like the location, spacious apartments, and modern features. The project is by Prestige Group, a well-known builder with many successful projects. The project is in a developing area, which may offer good property value appreciation. Some buyers mention that the prices are high, but the brand and quality make it worth the cost.
BrochureThe Prestige Southern Star brochure PDF includes details about the project, a location map, floor plans, and amenities. The Prestige Southern Star photos are also available in the brochure PDF. Interested buyers can get the Prestige Southern Star brochure from the official website or visit the sales office.
The project provides good amenities, spacious homes, and quality construction. It is a great choice for those looking for a premium home in Bangalore.
Prestige Group Prelaunch Project is Prestige Pallavaram Gardens
| Enquiry |
