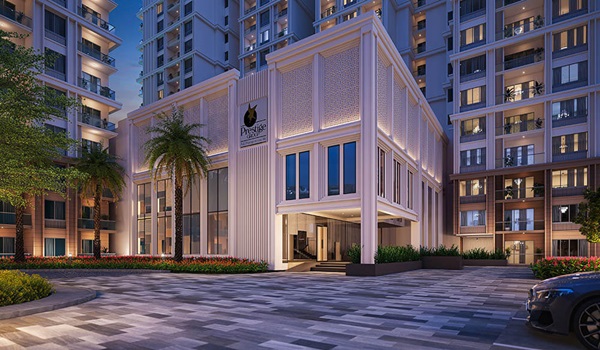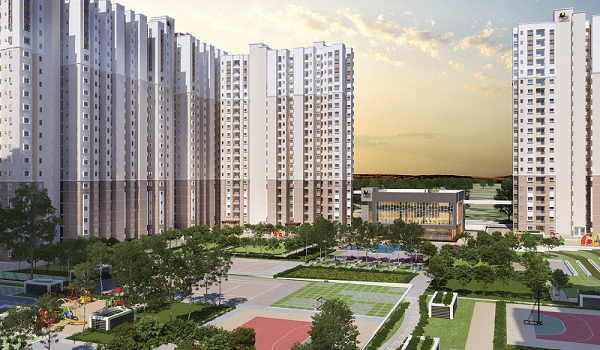Prestige Somerville

Prestige Somerville is a premium apartment project located in Ramagondanahalli, Whitefield, Bengaluru. This ongoing development by Prestige Group was launched in February 2024. The project is spread across 6.58 acres and includes 306 well-planned units. It offers spacious 3 BHK, 3.5 BHK, and 4.5 BHK apartments. The super built-up areas of these units range between 1773 sq. ft and 2700 sq. ft. The prices start from Rs. 2.20 Cr and go up to Rs. 3.36 Cr. The project is expected to be completed by December 2027. It is registered under RERA with ID: PRM/KA/RERA/1251/446/PR/290224/006660. The project is designed to provide modern living in a peaceful location.
Highlights of Prestige Somerville:
| Type | Apartment |
|---|---|
| Project Stage | Ongoing |
| Location | Ramagondanahalli, Whitefield, Bangalore |
| Builder | Prestige Group |
| Price | ₹2.20 Cr – ₹3.36 Cr Onwards |
| Floor Plan | 3, 3.5, and 4.5 BHK |
| Total Land Area | 6.58 Acres |
| Total Units | 306 Units |
| Total No. of Towers | To be updated |
| Total No. of Floors | To be updated |
| Size Range | 1773 – 2700 sq. ft. |
| Approvals | RERA Approved |
| RERA No. | PRM/KA/RERA/1251/446/PR/290224/006660 |
| Launch Date | February 2024 |
| Possession Date | December 2027 |
Prestige Somerville Location

Prestige Somerville is located in Ramagondanahalli, Whitefield, Bengaluru - 560066. Whitefield is one of the most preferred residential zones in Bangalore. It offers good road connectivity and easy access to IT hubs and major landmarks. The project is close to the Outer Ring Road (ORR), Old Airport Road, and the Whitefield Metro Station, which improves travel options for residents.
Kempegowda International Airport (Bangalore Airport) is around 38 km from the site. Key areas like Marathahalli, Brookefield, and Kadugodi are located within a 5 to 8-km range. The location is close to IT parks, malls, schools, and hospitals, making it ideal for families and working professionals.
Latest News: Whitefield is seeing rising demand due to metro connectivity and IT growth. Property values in Whitefield have seen significant appreciation. Prices have increased by 12% from 2024-2025 and a substantial 51% over the past five years.
Prestige Somerville Master Plan

The total site area of Prestige Somerville master plan is 6.58 acres. The project consists of thoughtfully planned towers with premium features. It includes landscaped gardens, a clubhouse, a swimming pool, a gym, and indoor games. Other amenities include a multipurpose hall, jogging track, children's play area, and 24x7 security. The open space is well maintained, with green areas and pathways for relaxation and walking. The layout supports community living with shared spaces designed for comfort and convenience.
Prestige Somerville Floor Plan


The apartments in Prestige Somerville are designed to offer spacious and luxurious living. The floor plans are made to give each family enough room, privacy, and good ventilation. The sizes offered are:
- 3 BHK: 1773 - 1818 sq. ft
- 3.5 BHK: 1962 - 2700 sq. ft
- 4.5 BHK: 2616 sq. ft
Each apartment has a modern kitchen, large balconies, and well-placed windows for sunlight and airflow. The 3 BHK is perfect for mid-sized families, the 3.5 BHK gives extra room for work or study, and the 4.5 BHK suits larger families looking for more space.
Prestige Somerville Price
| Configuration Type | Super Built Up Area Approx* | Price |
|---|---|---|
| 3 BHK | 1773 - 1818 sq. ft | Rs. 2.20 Cr – ₹2.26 Cr |
| 3.5 BHK | 1962 - 2700 sq. ft | Rs. 2.44 Cr – ₹3.36 Cr |
| 4.5 BHK | 2616 sq. ft | Rs. 3.25 Cr |
The price of Prestige Somerville for sale apartments in Prestige Somerville starts from Rs. 2.20 Cr. The 3 BHK units are priced between Rs. 2.20 Cr to Rs. 2.26 Cr. The 3.5 BHK apartments are available from Rs. 2.44 Cr to Rs. 3.36 Cr, depending on the size. The 4.5 BHK unit is priced at Rs. 3.25 Cr.
Prestige Somerville Gallery






Prestige Somerville Reviews

Prestige Somerville has received positive reviews from early buyers and property experts. The project's location in Whitefield, the brand value of Prestige Group, and its modern layout are some of its strong points. Buyers also appreciate the spacious floor plans, greenery, and peaceful surroundings. The launch response has been good, especially among IT professionals working nearby. Many believe this project is a good long-term investment due to the steady rise in Whitefield’s real estate value.
The brochure of Prestige Somerville gives complete details about the project, including layout, unit plans, specifications, amenities, and payment plans. It also includes visual renders of the towers, floor-wise layouts, and landscape design. Interested buyers can download the brochure pdf from the official Prestige Group website. The brochure helps understand the overall quality and design of the project.
Prestige Group Newlaunch Project is Prestige Pallavaram Gardens
| Enquiry |








