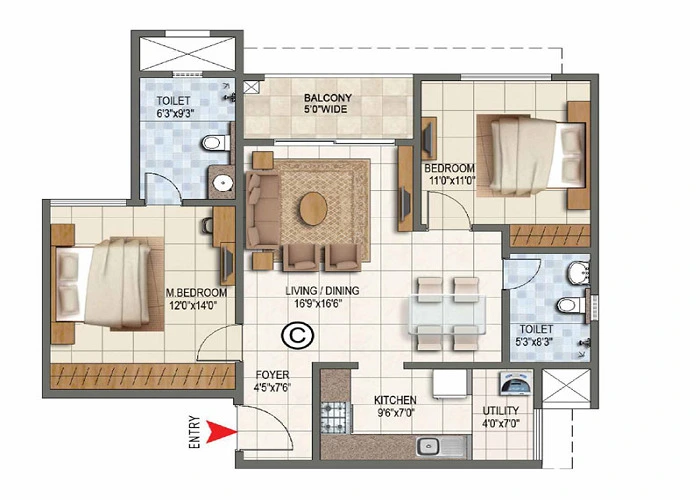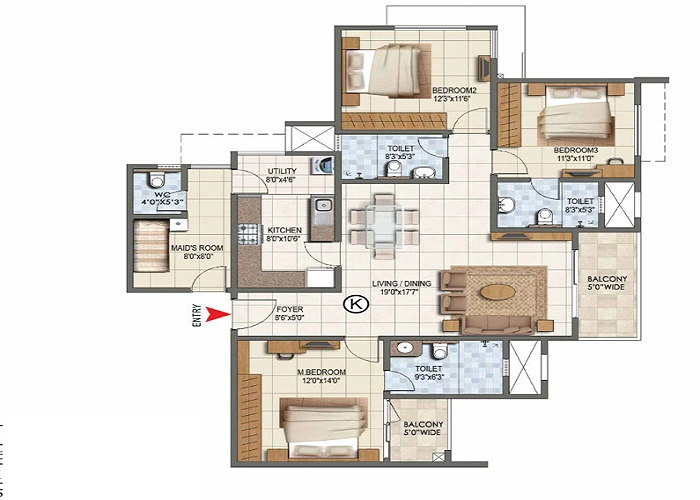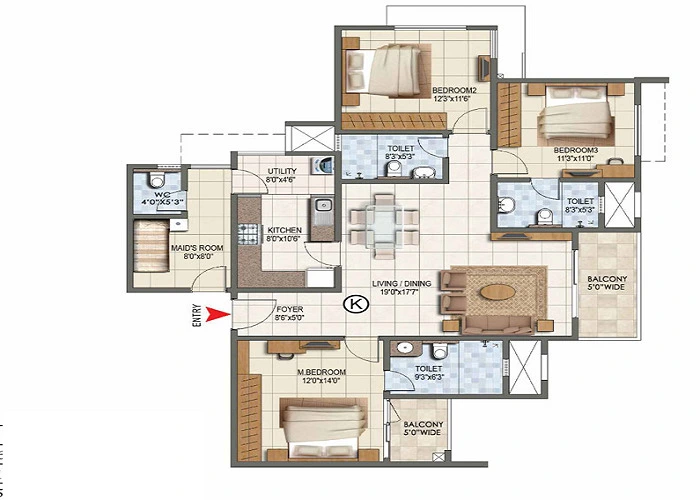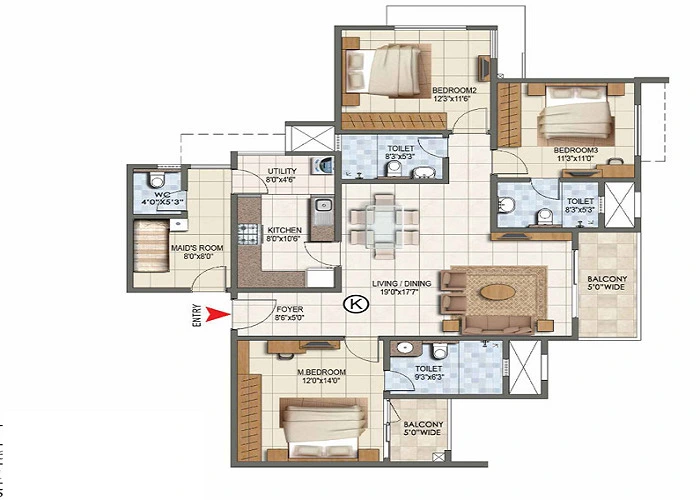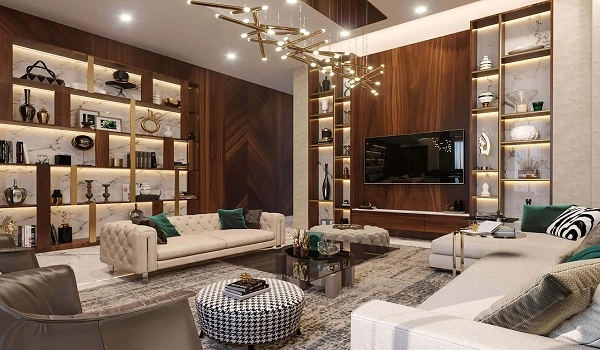Prestige Shantiniketan
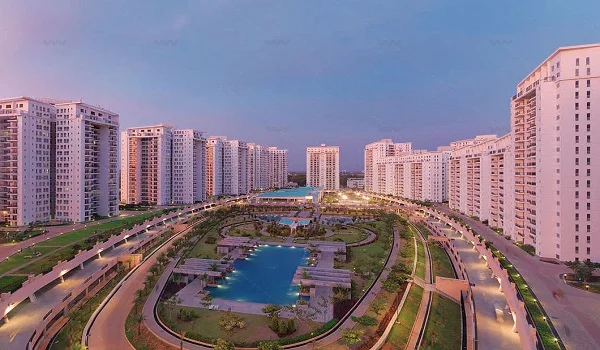
Prestige Shantiniketan is a large residential apartment project located in Whitefield, Bengaluru. The total area of this project is 105 acres. The project offers 3002 apartments in different sizes and designs. Buyers can choose from 2, 3, & 4 BHK apartments. The size of these apartments ranges from 1297 sq.ft to 4190 sq.ft, which is around 120.5 to 389.26 square meters. The project is ready to move in, and the possession date was December 2013. The price of apartments in Prestige Shantiniketan starts from ₹1.05 Crores and goes up to ₹3.39 Crores. It is a high-end apartment property with a mix of style, comfort, and space.
Highlights of Prestige Shantiniketan:
| Type | Apartment |
| Project Stage | Ready-to-move |
| Location | Whitefield, Bengaluru, Karnataka 560048 |
| Builder | Prestige Group |
| Price | ₹1.05 Cr to ₹3.39 Cr |
| Floor Plan | 2, 3 & 4 BHK |
| Total Land Area | 105 Acres |
| Total Units | 3002 Units |
| Total No. of Floors | Multiple floors across 24 towers |
| Total No. of Towers | 24 Towers |
| Size Range | 1297 sq.ft to 4190 sq.ft |
| Approvals | Onrequest |
| RERA No. | Onrequest |
| Launch Date | Onrequest |
| Possession Date | December 2013 |
Prestige Shantiniketan Location

Prestige Shantiniketan is located at 16 Whitefield Main Road, Thigalarapalya, Hoodi, Bengaluru, Karnataka 560048. This area is one of the major IT zones of Bangalore and has excellent connectivity. The project is close to important roads like Whitefield Main Road and ITPL Main Road. The Hoodi railway station is nearby and helps residents travel easily to other parts of the city. The Baiyappanahalli Metro Station is also not too far and makes commuting faster. The distance from Kempegowda International Airport is around 39 kilometres, which can be reached in around 1 to 1.5 hours, depending on traffic.
Prestige Shantiniketan Master Plan

The master plan of Prestige Shantiniketan covers 105 acres. It includes several residential towers along with office spaces and a large shopping mall. This makes it a mixed-use development that offers everything within one space. There are 24 residential towers in the project. The design gives open areas, green landscapes, and wide internal roads.
Prestige Shantiniketan offers many modern amenities such as a clubhouse, swimming pool, gym, indoor games, badminton court, tennis court, walking paths, and children’s play area. There are power backup systems and 24/7 security for the safety of residents. There is also an amphitheatre, party hall, health club, and landscaped gardens.
Prestige Shantiniketan Floor Plan



Prestige Shantiniketan floor plan offers 2 BHK, 3 BHK, and 4 BHK apartments. The 2 BHK apartments come in sizes between 1297 sq.ft to 1418 sq.ft. These flats are suitable for small families and include 2 bedrooms, a living area, a kitchen, 2 bathrooms, and a balcony.
The 3 BHK apartments range from 1930 sq.ft to 2072 sq.ft. These homes offer 3 bedrooms, spacious living and dining areas, a kitchen, 3 bathrooms, and one or more balconies. It is a good choice for medium-sized families.
The 4 BHK apartments are larger, ranging from 3190 sq.ft to 4190 sq.ft. These units come with 4 bedrooms, a large living room, a kitchen, 4 or more bathrooms, and balconies. These are suitable for big families and those who want extra space.
Prestige Shantiniketan Price
| Configuration Type | Super Built Up Area Approx* | Price |
|---|---|---|
| 2 BHK | 1297 sq.ft to 1418 sq.ft. | Rs. 1.05 Crores to Rs. 1.14 Crores |
| 3 BHK | 1930 sq.ft to 2072 sq.ft. | Rs. 1.93 Crores |
| 4 BHK | 2461 sq.ft to 2462 sq.ft. | Rs. 2.58 Crores to Rs. 3.39 Crores |
The 2 BHK apartments in Prestige Shantiniketan are priced between ₹1.05 Crores and ₹1.14 Crores. The 3 BHK homes are priced from ₹1.56 Crores to ₹1.67 Crores. The larger 4 BHK units cost between ₹2.58 Crores and ₹3.39 Crores. The Prestige Shantiniketan prices may vary depending on the floor, location of the unit, and facing direction. These prices are for ready-to-move-in apartments in a prime area of Bengaluru.
Prestige Shantiniketan Gallery






Prestige Shantiniketan Reviews

Prestige Shantiniketan is one of the most popular residential townships in Whitefield. Residents have shared positive reviews about the project, especially about its location and mixed-use design. The township is appreciated for having a shopping mall, office spaces, and housing all in one area. The quality of construction by Prestige Group is also well-rated. People enjoy the greenery, wide roads, and good maintenance inside the campus. Some residents mention that the traffic outside the campus can be heavy during peak hours.
The brochure of Prestige Shantiniketan provides complete details about the project. It includes information about the master plan, floor plans, amenities, specifications, and contact details. It also has images of the layout and sample flats. The Prestige Shantiniketan brochure PDF can be downloaded from the official Prestige Group website or collected from the sales office. It helps buyers understand the project better before making a decision.
In summary, Prestige Shantiniketan is a large and modern residential project located in Whitefield. It offers a comfortable lifestyle with many features.
Prestige Group Prelaunch Project is Prestige Pallavaram Gardens
| Enquiry |

