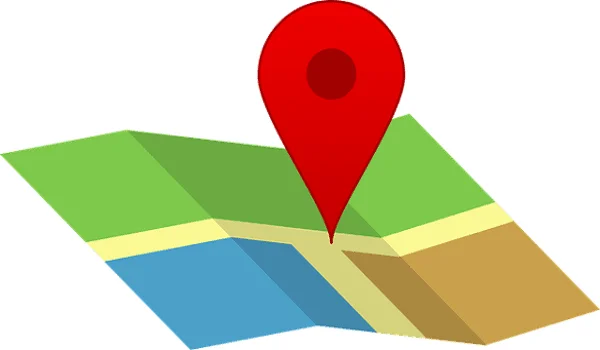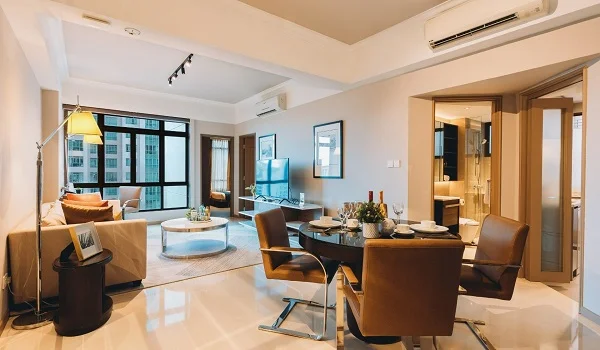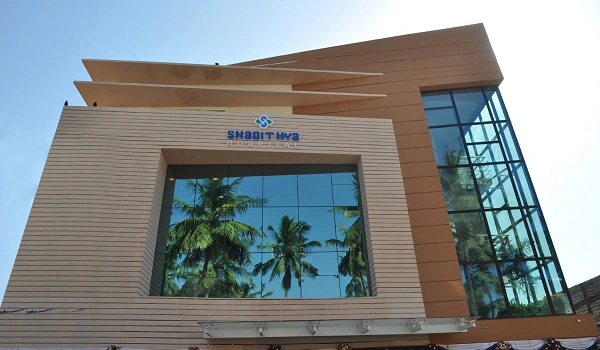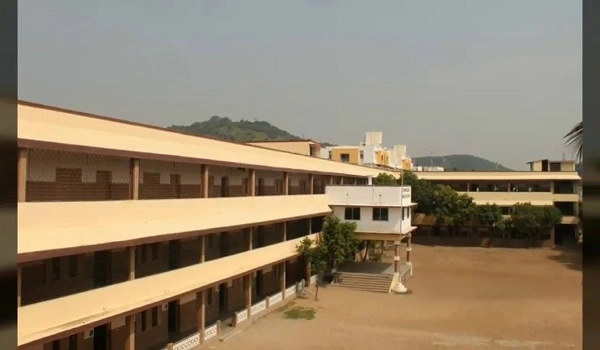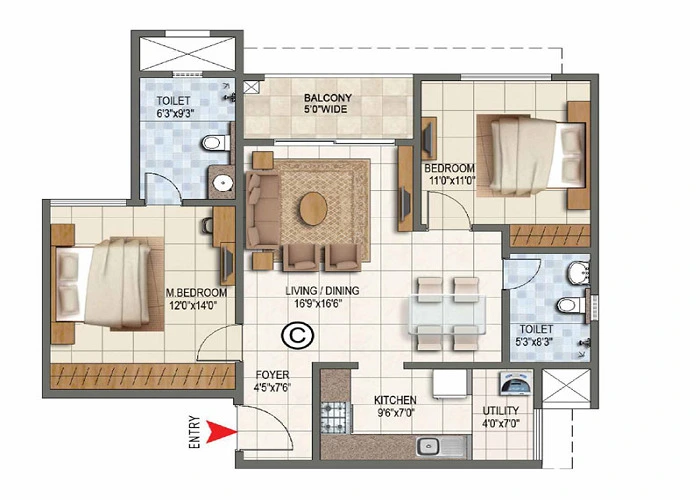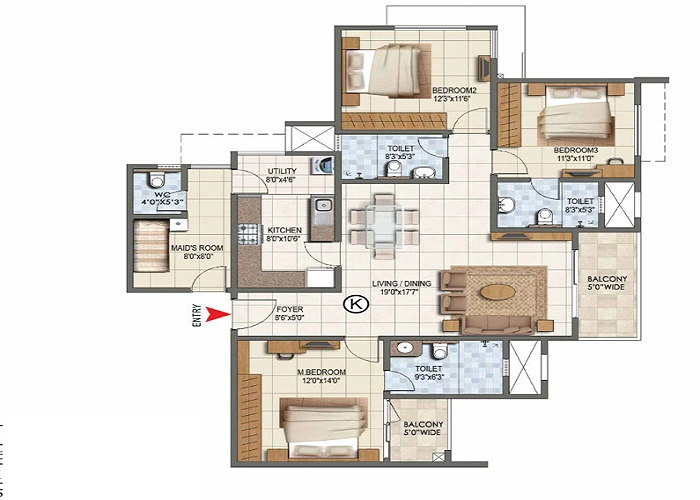Prestige Serenity Shores
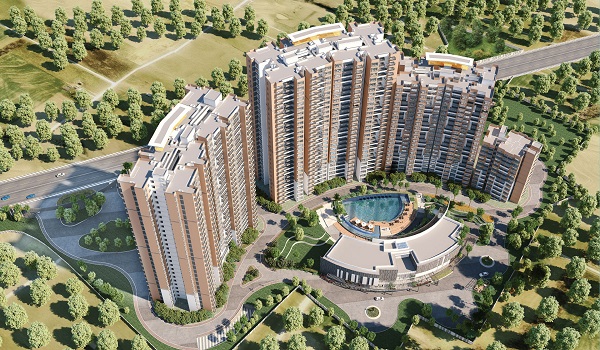
Prestige Serenity Shores is a premium apartment project in Whitefield,Bangalore. The project is set on 12 acres, and it offers 657 apartments. The project has 4 towers with G + 10/20/26 floors. The unit variants include 3 BHK and 4 BHK apartments, with sizes ranging from 1260 sq. ft to 2712 sq. ft. Prestige Serenity Shores is expected to be ready for possession by 2027 onwards. It is RERA-approved by Karnataka RERA with the number PR/220823/006192.
Highlights of Prestige Serenity Shores:
| Type | Apartment |
| Project Stage | Ready-to-move |
| Location | Whitefield, Bangalore |
| Builder | Prestige Group |
| Price | Rs. 1.50 crores to Rs. 1.50 crores. |
| Floor Plan | 3 & 4 BHK |
| Total Land Area | 12 Acers |
| Total Units | 657 Units |
| Total No. of Floors | G + 10/20/26 floors |
| Total No. of Towers | On Request |
| Size Range | 1260 sq. ft to 2712 sq. ft. |
| Approvals | RERA |
| RERA No. | PR/220823/006192. |
| Launch Date | On Request |
| Possession Date | 2027 onwards |
Prestige Serenity Shores Location

Prestige Serenity Shores is located on Marathahalli - Sarjapur Road, Whitefield, Bengaluru, Karnataka 560087. The location is well-connected to major IT hubs, schools, hospitals, and malls.
- IT Hubs: Close to ITPL, EPIP Zone, and Bagmane Tech Park.
- Schools: Near Vydehi School, New Horizon College, and DPS Whitefield.
- Hospitals: Close to Manipal Hospital, Columbia Asia, and Cloudnine Hospital.
- Malls: Near Forum Shantiniketan, Phoenix Market City, and Inorbit Mall.
- Transport: The project is 15 km from KR Puram Railway Station and 40 km from Kempegowda International Airport.
Prestige Serenity Shores Master Plan

Prestige Serenity Shores master plan is set on 12 acres, offering 4 towers with G+10/20/26 floors.
- Site Area: 12 acres.
- Towers: 4 towers with G + 10/20/26 floors.
The project offers 40+ cool amenities like a grand clubhouse, a gym, gardens, pools, and more. 24*7 security along with CCTV cameras and water supply is available.
Prestige Serenity Shores Floor Plan


Prestige Serenity Shores floor plan offers 3 BHK & 4 BHK apartments with sizes ranging from 1399 sq ft to 2712 sq ft.
- 3 BHK Classic (2 Balconies, 2T): 1399 - 1453 sq. ft
- 3 BHK Royale (Home Office, 3T): 1981 - 2010 sq. ft
- 4 BHK (Maid Room, 4T): 2667 - 2712 sq. ft
Prestige Serenity Shores Price
| Configuration Type | Super Built Up Area Approx* | Price |
|---|---|---|
| 3 BHK Classic | 1399 - 1453 sq. ft | Rs. 1.50 - Rs. 1.61 Cr |
| 3 BHK Royale | 1981 - 2010 sq. ft | Rs. 1.81 Cr - Rs. 2.15 Cr |
| 4 BHK (Maid Room, 4T) | 2667 - 2712 sq. ft | Rs. 2.86 - Rs. 2.90 Cr |
Prestige Serenity Shores price starts from INR 1.5 crores and goes up to INR 2.90 crores.
- INR 1.50 - INR 1.61 Cr
- INR 1.81 - INR 2.15 Cr
- INR 2.86 - INR 2.90 Cr
Prestige Serenity Shores Amenities

There are over 40 cool amenities included in the project for the residents.
- A big pool along with a kid's pool
- Gyms
- A clubhouse
- Gardens
- 24*7 security
- Water supply
- Power backup
- Parking and more
Prestige Serenity Shores Gallery






Prestige Serenity Shores Reviews

Prestige Serenity Shores has received positive reviews for its prime location, spacious apartments, and high-quality construction. Buyers appreciate the well-planned layout, modern amenities, and strong brand reputation of Prestige Group.
Prestige Serenity Shores brochure offers details of the project like floor plan, master plans, price, and photod. For more details, buyers can download the Prestige Serenity Shores brochure, which includes floor plans, master plans, and pricing details.
Prestige Serenity Shores is a great option for those looking for luxury apartments in Whitefield. It offers spacious homes, modern amenities, and excellent connectivity. The project is ideal for families & professionals looking for a comfortable and premium living experience.
Prestige Group Prelaunch Project is Prestige Pallavaram Gardens
| Enquiry |
