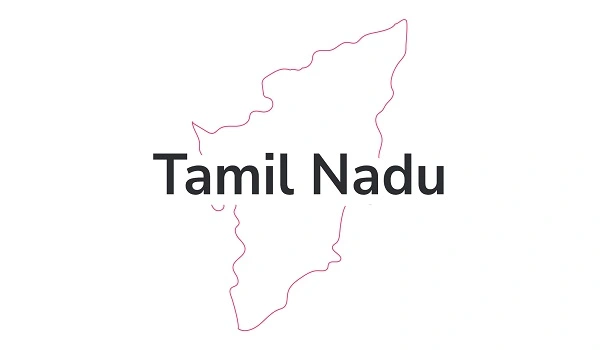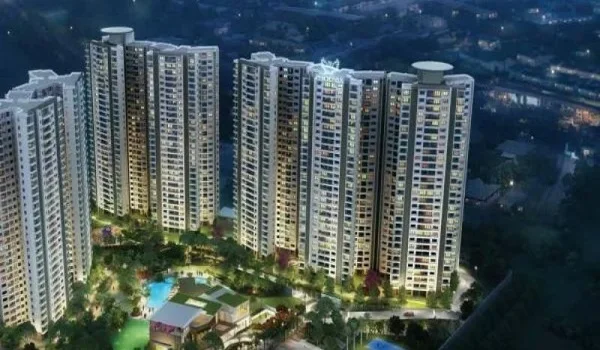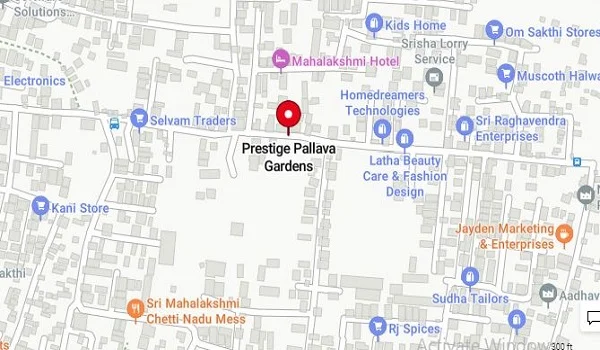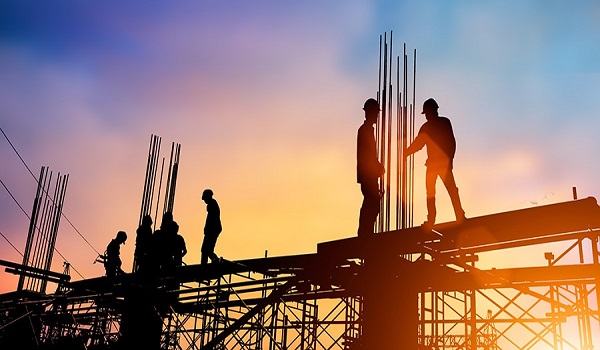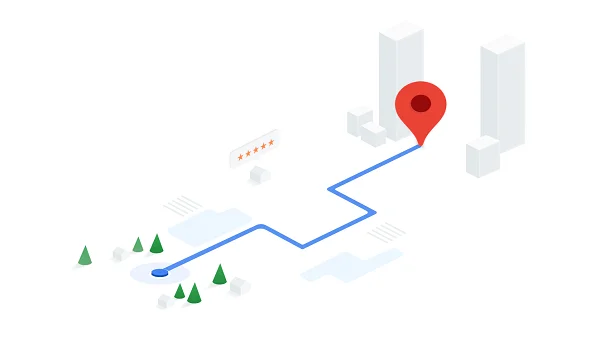Prestige Primrose Hills
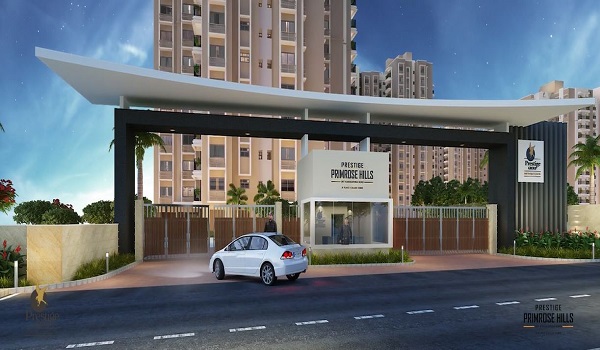
Prestige Primrose Hills is a modern apartment project in Banashankari 6th Stage, Bengaluru. It covers a total area of 15.16 acres and has 1,680 units. The project offers apartments in 1 BHK, 2 BHK, 2.5 BHK, and 3 BHK configurations. The sizes range from 482 sq. ft. to 1,581 sq. ft. (44.78 - 146.88 sq. m). The Prestige Primrose Hills was launched in August 2020 and is expected to be ready for move-in by December 2024. The price range is from ₹30.57 lakh to ₹1.50 crore. It is a RERA-approved project with ID
PRM/KA/RERA/1251/310/PR/200618/003453
PRM/KA/RERA/1251/310/PR/200618/003455
Highlights of Prestige Primrose Hills:
| Type | Apartment |
| Project Stage | Ready-to-move |
| Location | Banashankari, Bangalore |
| Builder | Prestige Group |
| Price | Rs. 34.71 lakh to Rs. 1.50 crore |
| Floor Plan | 1, 2, 2.5 & 3 BHK |
| Total Land Area | 15.6 Acers |
| Total Units | 1680 Units |
| Total No. of Floors | On Request |
| Total No. of Towers | On Request |
| Size Range | 482 sq. ft. to 1,581 sq. ft. |
| Approvals | RERA |
| RERA No. | PR/200618/003455. |
| Launch Date | August 2020 |
| Possession Date | December 2024 |
Prestige Primrose Hills Location

Prestige Primrose Hills is located at Sy No 52, Banashankari 6th Stage, Nagegowdanapalya, Bengaluru, Karnataka 560109. The project is well-connected to major roads and public transport. The nearest metro station is Vajarahalli Metro Station, located approximately 5 km away. The Kempegowda International Airport (KIA) is around 50 km away. Important locations such as Electronic City, JP Nagar, and Mysore Road are easily accessible. Many schools, hospitals, and shopping centres are close by, making it a convenient place to live.
Prestige Primrose Hills Master Plan

The Prestige Primrose Hills master plan spans 15.16 acres, featuring well-planned open spaces and green areas. The project has multiple towers with modern apartments. The community has many amenities, including:
- Swimming pool
- Clubhouse
- Gymnasium
- Kids’ play area
- Walking and jogging track
- 24/7 security with CCTV surveillance
- Landscaped gardens
- Indoor and outdoor sports facilities
Prestige Primrose Hills Floor Plan



Prestige Primrose Hills Floor Plan offers 1, 2, 2.5, & 3 BHK apartment types:
- 1 BHK – 482 - 671 sq.ft (44.78 - 62.34 sq.m)
- 2 BHK – 584 - 1,131 sq.ft (54.26 - 105.07 sq.m)
- 2.5 BHK– 978 sq.ft (90.86 sq.m)
- 3 BHK – 988 - 1,581 sq.ft (91.79 - 146.88 sq.m)
Prestige Primrose Hills Price
| Configuration Type | Super Built Up Area Approx* | Price |
|---|---|---|
| 1 BHK | 482 - 671 sq.ft | Rs. 34.71 lakh - Rs 54.40 lakh |
| 2 BHK | 584 sq.ft - 1,131 sq.ft | Rs. 30.57 lakh - Rs 36.31 lakh |
| 2.5 BHK | 978 sq.ft | Rs. 57.99 lakh |
| 3 BHK | 988 sq.ft - 1,581 sq.ft | Rs. 58.11 lakh - Rs. 1.50 crore |
The Primrose Hills apartment prices starts from INR 55 lakhs. The prices vary based on size:
- 1 BHK: ₹34.71 lakh - ₹54.40 lakh
- 2 BHK: ₹30.57 lakh - ₹36.31 lakh
- 2.5 BHK: ₹57.99 lakh
- 3 BHK: ₹58.11 lakh - ₹1.50 crore
Prestige Primrose Hills Gallery






Prestige Primrose Hills Reviews

Prestige Primrose Hills has received positive reviews from homebuyers. People like green spaces, modern design, and good connectivity. The project’s trusted builder, Prestige Group, is known for delivering high-quality homes.
The official Prestige Primrose Hills brochure contains detailed information on floor plans, amenities, master plans, and specifications. It helps buyers understand the project better.
Prestige Group Prelaunch Project is Prestige Pallavaram Gardens
| Enquiry |

