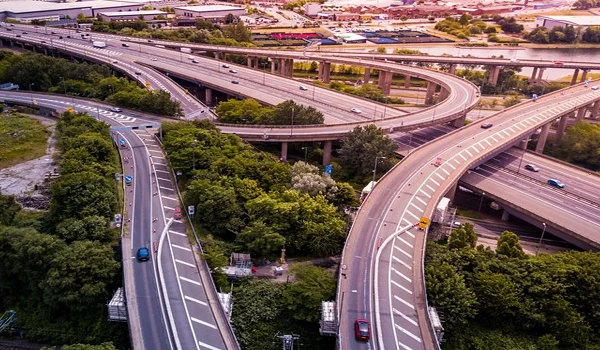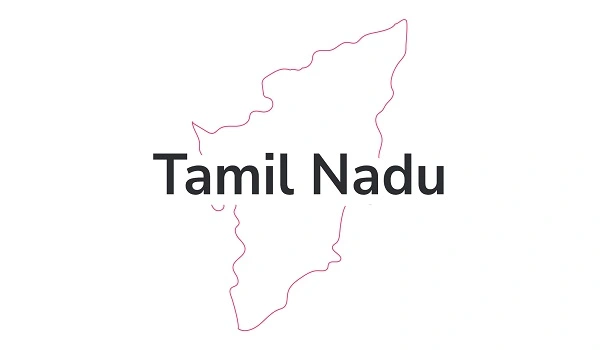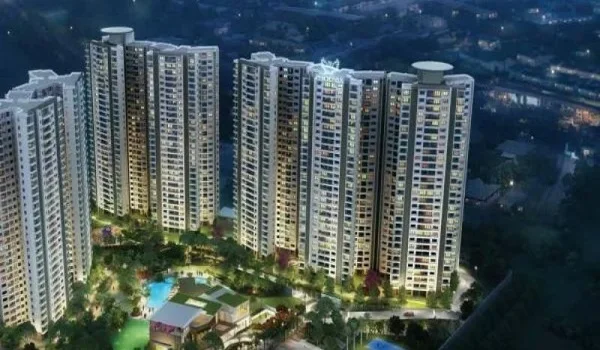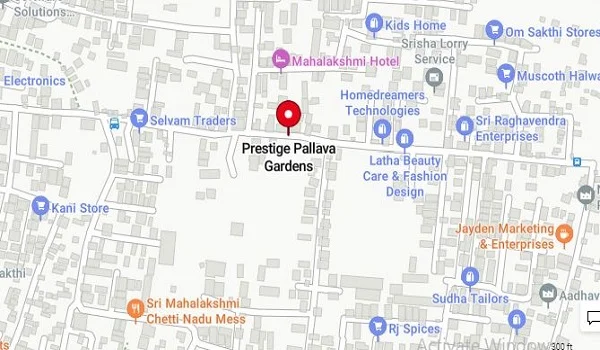Prestige Pine Forest
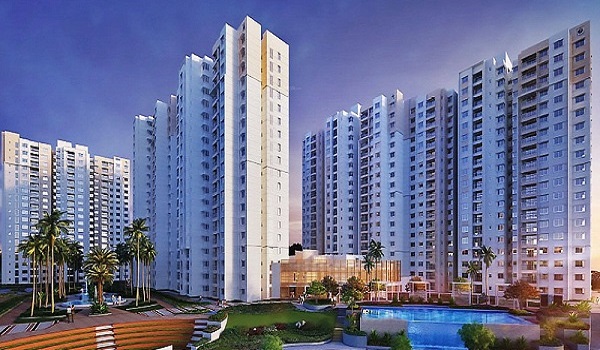
Prestige Pine Forest is a newly launched luxury apartment development located in Whitefield, Bangalore. The project is set in Pattandur Agrahara on ECC Road, Bengaluru, Karnataka 560066. Spread across 9 acres of land; this premium residential enclave features 316 apartments housed in 4 elegant towers. Each tower includes 2 basement levels, a ground floor, and 14 upper floors. The project offers spacious 3 & 4 BHK apartments, including options with a home office and select units with attached studio spaces. Possession is expected to begin in the month of December 2028.
Highlights of Prestige Pine Forest:
| Type | Apartment |
|---|---|
| Project Stage | New Launch |
| Location | Whitefield, ECC Road, Bangalore |
| Builder | Prestige Group |
| Price | ₹3.75 Cr – ₹5.17 Cr Onwards |
| Floor Plan | 3 & 4 BHK (Home Office / Studio Options) |
| Total Land Area | 9 Acres |
| Total Units | 316 Units |
| Total No. of Towers | 4 Towers |
| Total No. of Floors | B + G + 14 Floors |
| Size Range | 2757 – 3556 sq. ft. |
| Approvals | RERA Approved |
| RERA No. | To be updated |
| Launch Date | 2024 |
| Possession Date | December 2028 |
Prestige Pine Forest Location

Prestige Pine Forest's address is in Pattandur Agrahara on ECC Road, Bengaluru, Karnataka 560066. It is strategically situated in the bustling locality of Whitefield, a major hub in Bangalore. It is well-connected to key employment centres, top schools, hospitals, and shopping malls. The area enjoys excellent road and metro access. Whitefield Railway Station is approximately 3.5 km away, while the nearest metro stop—Whitefield (Kadugodi)—is around 4.5 km from the site. Notable IT zones like ITPL and EPIP are close by, and the Kempegowda International Airport can be reached via SH-104 in about 39 km.
Prestige Pine Forest Master Plan

Covering a total of 9 acres, the Prestige Pine Forest master plan includes 4 residential towers with 14 floors each. The layout promotes open, green surroundings and modern infrastructure. Prestige Pine Forest offers 40+ high-end amenities such as a grand clubhouse, a pool, fitness centre, jogging trail, landscaped gardens, indoor gaming zones, a children’s play area, and full-time security. It also includes basement parking, visitor parking, high-speed lifts, and 24/7 power backup.
Prestige Pine Forest Floor Plan


Prestige Pine Forest presents thoughtfully designed 3 and 4 BHK apartment floor plan layouts. The 3 BHK + Home Office units are available in sizes of 2757 and 2796 sq. ft. There is also a standard 3 BHK unit sized at 3121 sq. ft. For those needing more space, the project features 3 BHK + Home Office + Studio options at 3160 and 3235 sq. ft. The 4 BHK homes come with an additional home office and maid’s room, with carpet areas of 3540 and 3556 sq. ft.
Prestige Pine Forest Price
| Configuration Type | Super Built Up Area Approx* | Price |
|---|---|---|
| 3 BHK + Home Office | 2757 sq. ft. and 2796 sq. ft. | Rs. 3.75 – ₹4.01 Crore |
| 3 BHK + Home Office + Studio | 3160 sq. ft. and 3235 sq. ft. | Rs. 4.25 – ₹4.76 Crore |
| 4 BHK | 3540 sq. ft. and 3556 sq. ft. | Rs. 4.73 – ₹5.17 Crore |
The pricing for Prestige Pine Forest apartments begins at ₹3.75 Crore. The 3 BHK + Home Office configurations range from ₹3.75 Crore to ₹4.01 Crore, based on unit size. The 3 BHK unit is priced around ₹4.16 Crore. The larger 3 BHK + Home Office + Studio options fall between ₹4.25 Crore and ₹4.76 Crore. The 4 BHK homes are priced from ₹4.73 Crore to ₹5.17 Crore.
Prestige Pine Forest Gallery






Prestige Pine Forest Reviews

Prestige Pine Forest has received a positive response due to its excellent location and well-thought-out spacious floor plans. Buyers appreciate the trusted reputation of Prestige Group and the calm setting near ECC Road. It is a great choice for professionals and families seeking a luxury lifestyle with convenience.
The official brochure offers in-depth information about the project, including apartment layouts, a site map, key features, luxury amenities, images, and detailed pricing. Prospective homebuyers can download it from the Prestige Group’s official website or request it from the sales team.
Prestige Group Newlaunch Project is Prestige Pallavaram Gardens
| Enquiry |

