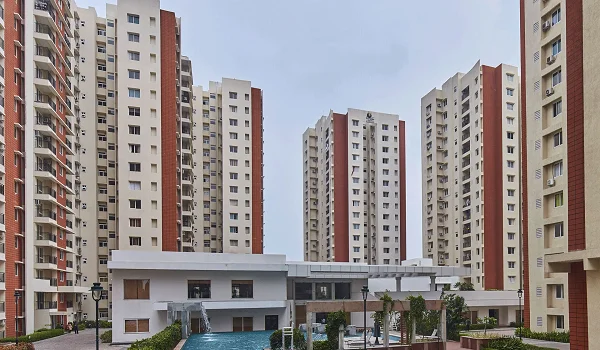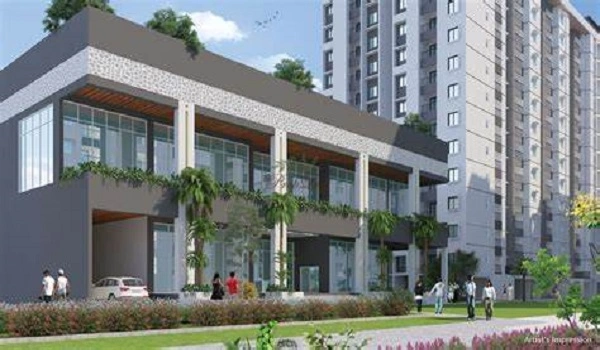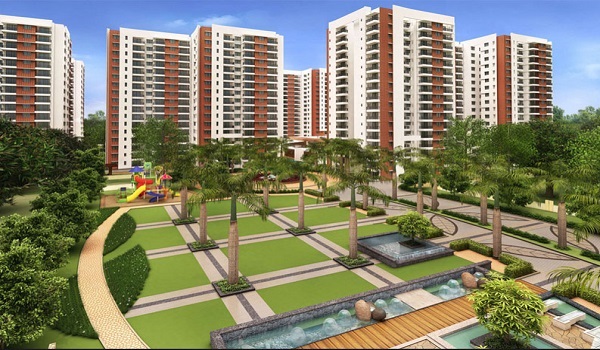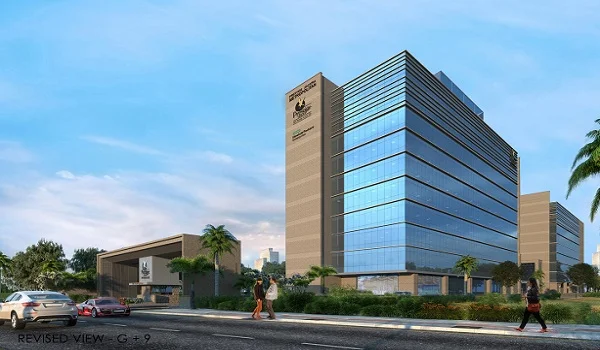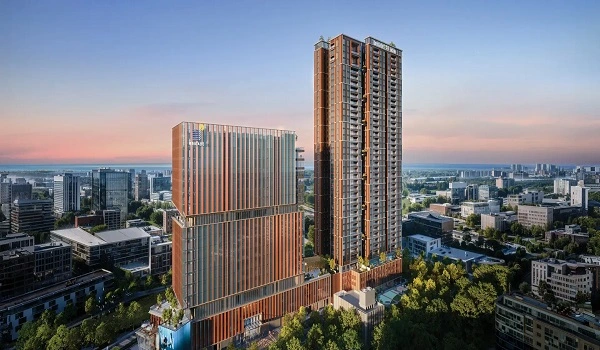Prestige Park Square
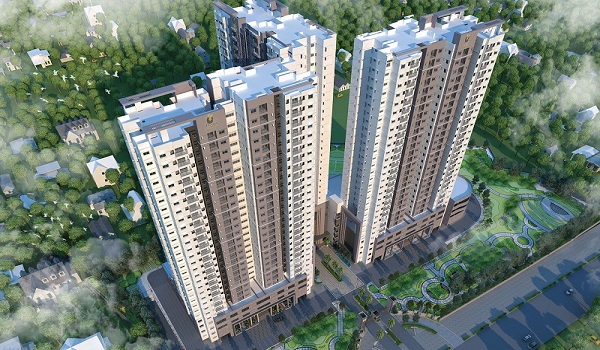
Prestige Park Square is a sophisticated residential apartment project located in Bannerghatta Road, Bangalore. March 2018 is the launch date of the project, and it was completed in 2023. The project is developed on 8.12 acres of land. The township is registered with RERA, and its RERA ID is PRM/KA/RERA/1251/310/PR/180313/002634.
Prestige Park Square Brochure gives details about the project location, floor plan, master plan, amenities, clubhouse, photos, price list, towers, and builder's contact details. It is useful for customers who want to buy or have a look at this apartment.
Highlights of Prestige Park Square:
| Type | Apartment |
|---|---|
| Project Stage | Ready-to-move |
| Location | Bannerghatta Road, Bangalore |
| Builder | Prestige Group |
| Price | ₹82 Lakhs – ₹1.48 Crore Onwards |
| Floor Plan | 2, 3 BHK |
| Total Land Area | 8.12 Acres |
| Total Units | 586 Units |
| Size Range | 1115 – 1771 sq. ft. |
| Total No. of Towers | 3 Towers |
| Approvals | RERA Approved |
| RERA No. | PRM/KA/RERA/1251/310/PR/180313/002634 |
| Launch Date | March 2018 |
| Possession Date | March 2023 |
Prestige Park Square Location

The exact address of Prestige Park Square is in the place Sy. No. 8/2, 9/1, a village name 10 Basavanapura Village, Begur Hobli, Bangalore South Taluk, Royal Hermitage, Gottigere, Bengaluru, Karnataka 560083. Prestige Park Square's location offers several significant benefits, like Metro Connectivity, being Well-Connected to Other Major Localities, Proximity to IT Hubs and Employment Centers.
Prestige Park Square Master Plan

The master plan of Prestige Park Square is designed to create a comprehensive and well-integrated living environment across its 8.12 acres of land strategically positioned to maximize views, natural light, and ventilation for the 586 apartment units and open Spaces and Greenery. Three towers emphasize a serene and green environment for residents.
Prestige Park Square Floor Plan



The Prestige Park Square floor plan outlines the project's 2 and 3 BHK apartments. It includes a layout generally with 26 or 27 floors. The carpet areas of the flats are 1115 sq. ft. - 1130 sq. ft. (2 BHK), 1348 sq. ft. - 1771 sq. ft. (3 BHK). The design of the apartment makes everyone sure of every inch that is utilized and provides the buyers with their dream home.
Prestige Park Square Price
| Configuration Type | Super Built Up Area Approx* | Price |
|---|---|---|
| 2 BHK | 1115 sq. ft. - 1130 sq. ft. | Rs. 82 Lakhs to 1.48 Crore Onwards |
| 3 BHK | 1348 sq. ft. - 1771 sq. ft. | Rs. 82 Lakhs to 1.48 Crore Onwards |
Rs. 82 Lakhs up to Rs. 1.48 Cr is the price of these apartments. The prices are affordable and within the buyers' budget. The cost sheet of the project is flexible and gives a proper breakdown of payment. The current price trend in Bannerghatta Road is Rs. 6995/sq. ft. The price for the rent of this apartment starts from Rs. 38,000 to Rs. 70,000.
Prestige Park Square Amenities

There are plenty of amenities at Prestige Park Square, such as a lounge, a gym, a swimming pool, and a gathering hall. The design of Prestige Park Square takes very seriously for rainwater collection systems and solar power. Alle residents can use these features and make their lives easier and more stylish.
Prestige Park Square Gallery






Prestige Park Square Reviews

Prestige Park Square is generally reviewed as a highly desirable residential complex offering a premium living experience with robust amenities, good connectivity, and the assurance of the Prestige brand. For prospective residents, visiting the site and talking to current residents would provide the most up-to-date and specific insights.
Prestige Group Newlaunch Project is Prestige Pallavaram Gardens
| Enquiry |


