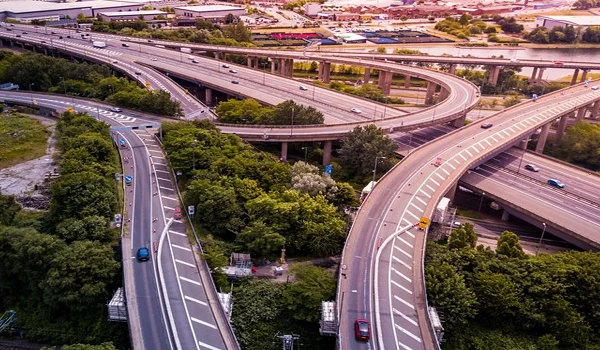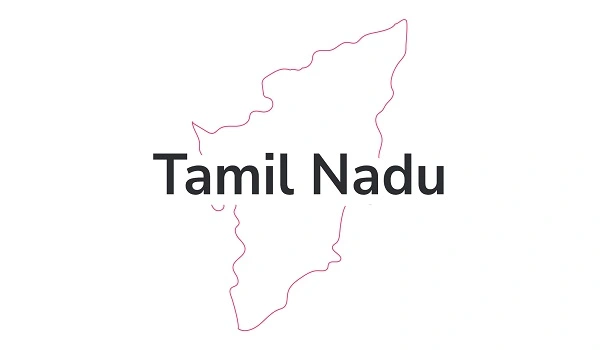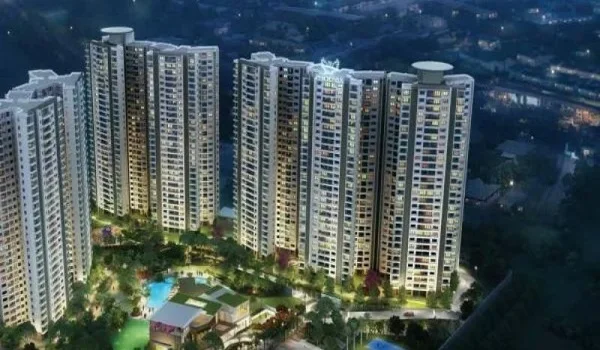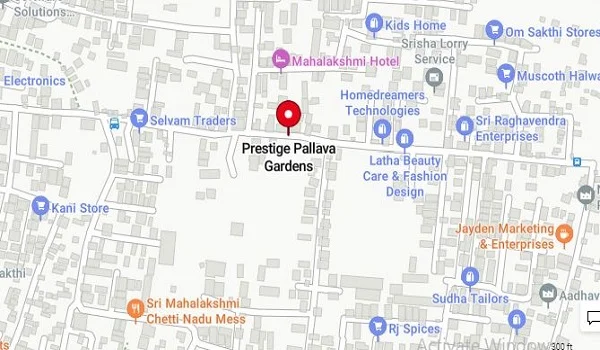Prestige Lake Ridge
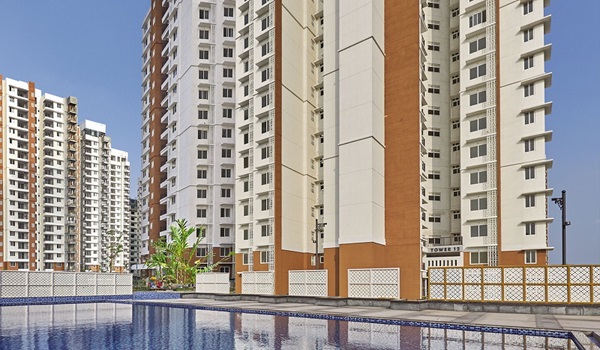
Prestige Lake Ridge, a prestigious residential venture in Bangalore by Prestige Group, redefines luxury living amidst the ethereal surroundings of Uttarahalli, Bangalore. The project, housing more than 1119 units, features 15.94 acres of total land area. The launch date of the apartment is February 2017, and the date of possession is March 2022
Prestige Lake Ridge Brochure gives details about the project location, floor plan, master plan, amenities, clubhouse, photos, price list, towers, specifications, and builder's contact details. It is useful for customers who want to buy or have a look at this apartment.
Highlights of Prestige Lake Ridge:
| Type | Apartment |
|---|---|
| Project Stage | Ready-to-move |
| Location | Uttarahalli, Bangalore |
| Builder | Prestige Group |
| Price | ₹88 Lakh – ₹1.2 Crore Onwards |
| Floor Plan | 1, 2, 2.5, & 3 BHK |
| Total Land Area | 15.94 Acres |
| Total Units | 1119 Units |
| Total No. of Floors | 18 Floors |
| Total No. of Towers | 12 Towers |
| Size Range | 661 – 1750 sq. ft. |
| Approvals | RERA Approved |
| RERA No. | NA |
| Launch Date | February 2017 |
| Possession Date | March 2022 |
Prestige Lake Ridge Location

The address for Prestige Lake Ridge is 115 Yadalam Nagar, Subramanyapura, Uttarahalli, Bengaluru, 560061. It is located in the Uttarahalli area of Bangalore, South Bangalore, near the IT parks and with good social infrastructure.
The location map of the township is Yadalam Nagar, Uttarahalli, Bangalore. The IT parks, like Brigade Software Park (6.5 km), are near the project, offering job opportunities. The NICE PRR and Old Madras Road are adjacent to the locality. The nearby metro stations like Doddakallasandra and Rajarajeshwari Nagar are available for smooth travelling. The locality has
Prestige Lake Ridge Master Plan

The Grand Master Plan of Prestige Lake Ridge is formulated on a net site area of 15.94 acres with 1119 total units. The project has 12 high-rise towers that comprise 2 basements and 18 floors each. Each residence within this development is crafted with high-quality finishes, spacious interiors, and scenic views.
Prestige Lake Ridge Floor Plan



The floor plan of the site features 1, 2, 2.5 and 3 BHK units in different sizes. The carpet area of the apartments ranges between 661 sq. ft. and 1750 sq. ft. The configurations are –
- 1 BHK - 661 sq. ft.
- 2 BHK - 1137 sq. ft. - 1345 sq. ft.
- 2.5 BHK - 1274 sq. ft. - 1367 sq. ft.
- 3 BHK - 1750 sq. ft.
Prestige Lake Ridge Price
| Configuration Type | Super Built Up Area Approx* | Price |
|---|---|---|
| 1 BHK | 661 sq. ft | Rs. 78.5 Lakhs onwards |
| 2 BHK | 1137 sq. ft. - 1345 sq. ft. | Rs. 78.5 Lakhs onwards |
| 2.5 BHK | 1274 sq. ft. -1367 sq. ft. | Onrequest |
| 3 BHK | 1750 Sq. Ft. | Rs. 78.5 Lakhs onwards |
The price range of the apartments lies between Rs. 88 Lakhs and Rs. 1.2 Crore. The prices are set as per property rates in Uttarahalli, and the current market price is ₹ 6727/ sq. ft. The rental prices of these apartments start at Rs. 15,500.
Prestige Lake Ridge Amenities

Prestige Lake Ridge has numerous amenities; there are world-class amenities in the project, like a clubhouse, private terrace garden, jogging track and many more. There are social facilities like banks, schools, and parks around the area. Public transport also makes getting to other parts of the city easy. The Prestige Lake Ridge was built to follow the rules of Vaastu.
Prestige Lake Ridge Gallery






Prestige Lake Ridge Reviews

Prestige Lake Ridge, located in Uttarahalli, Bangalore, generally receives positive reviews for its spacious and well-designed apartments, strong security, and friendly community atmosphere. Residents appreciate the well-maintained amenities, including the clubhouse, swimming pool, and gym, as well as the proximity to schools, malls, and transportation options.
Prestige Group Newlaunch Project is Prestige Pallavaram Gardens
| Enquiry |

