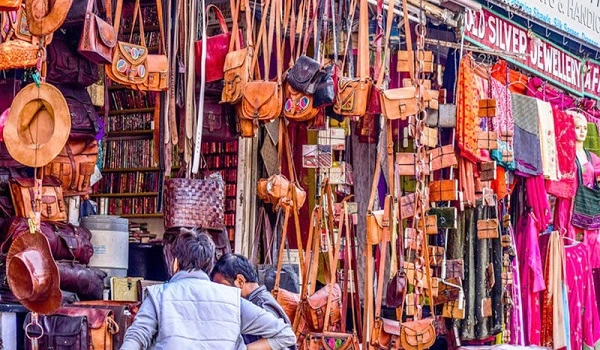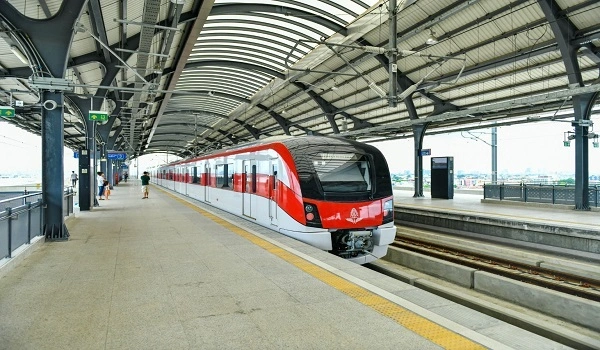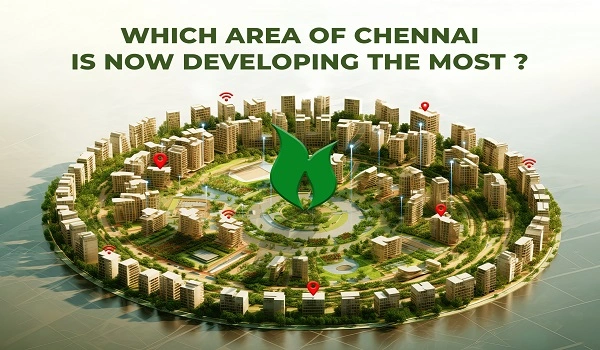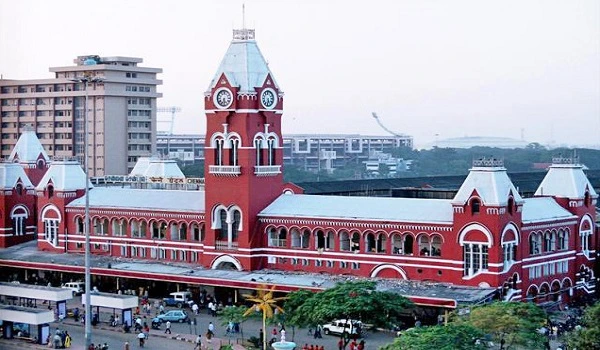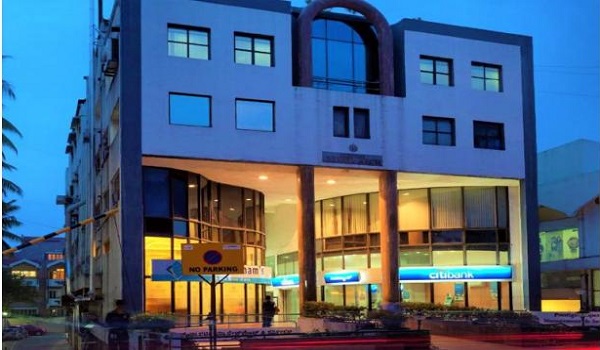Prestige Kew Gardens
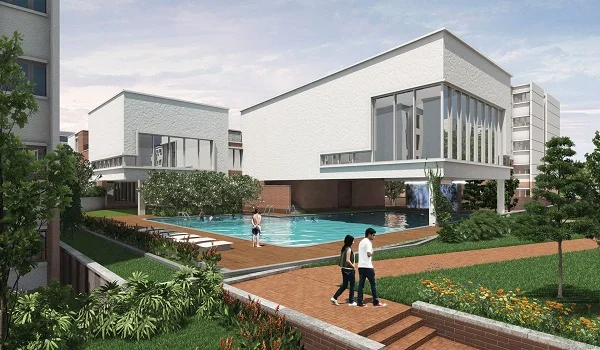
Prestige Kew Gardens is a sprawling, luxurious, ready-to-move apartment located in Yemalur, Bangalore. It offers a wide range of master plan that covers a total land area of 15.74 acres and floor plans that consist of 1, 2, 2.5, and 3-bedroom units. It also includes beautiful features and amenities adjacent to Bangalore.
Prestige Kew Gardens Brochure gives details about the project location, floor plan, master plan, amenities, clubhouse, photos, price list, towers, and builder's contact details. It is useful for customers who want to buy or have a look at this apartment.
Highlights of Prestige Kew Gardens:
| Type | Apartment |
| prestige Stage | Prelaunch |
| Location | Yemalur, Bangalore |
| Builder | Prestige Group |
| Floor Plans | 1, 2, 2.5 & 3 BHK |
| Price | Rs. 90 Lakh to 2 Crore |
| Total Land Area | 15.74 Acres |
| Total Units | 979 Units |
| Total No. of Floors | G + 10/20/26 floors |
| Total No. of Towers | 4 Floors |
| Total No. of Towers | 16 Towers |
| Size Range | 615 sq. ft. to 1607 sq. ft. |
| Launch Date | August 2016 |
| Possession Date | December 2019 |
Prestige Kew Gardens Location

The address of Prestige Kew Gardens is located on Kariyammana Agrahara Road, in Shan Boga Colony, Yemalur, Bellandur, Bangalore—560 037. There is proximity to major employment hubs near places like Koramangala, Marathahalli, and the airport road has led to growth in the market of real estate in the area.
Prestige Kew Gardens Master Plan

The Master plan of Prestige Kew Gardens spreads over 15.74 acres of total land area and 979 units with modern living standards. There are 4 floors and 16 towers in this apartment. Every unit in this apartment is designed to make the customer completely satisfied.
Prestige Kew Gardens Floor Plan




The Prestige Kew Gardens floor plan comes with 4 configurations and 6 different layouts or floor plans. The uniquely designed 3 BHK flat is available in sizes 1469 square feet to 1607 square feet with a super area. This distinctive 2 and 2.5 BHK flat comes in a variety of floor plans, including 1146 and 1360 square feet, also with a super area. Additionally, the beautifully designed 1 BHK flat is offered in sizes of 615 and 634 square feet, with a super area.
Prestige Kew Gardens Price
| Configuration Type | Super Built Up Area Approx* | Price |
|---|---|---|
| 1 BHK | 615 sq. ft. to 634 sq. ft. | Rs. 90 Lakh Onwards |
| 2 BHK | 1146 sq. ft. to 1185 sq. ft. | Rs. 1.2 Crore Onwards |
| 2.5 BHK | 1291 sq. ft. to 1360 sq. ft. | Rs. 1.6 Crore Onwards |
| 3 BHK | 1469 sq. ft. to 1607 sq. ft. | Rs. 2 Crore Onwards |
The prices of this apartment start at Rs. 90 Lakhs to 2 Crore onwards. As of the year 2025, the rental price of this apartment starts from Rs. 32,000 to Rs. 85,000.
Prestige Kew Gardens Amenities

Prestige Kew Gardens Gallery






Prestige Kew Gardens Reviews

Prestige Kew Gardens receives generally positive reviews for its amenities, location, and quality of construction. Residents praise the well-maintained green spaces, club facilities, and convenient location. However, some residents mention issues with water supply and noise levels.
| Enquiry |

