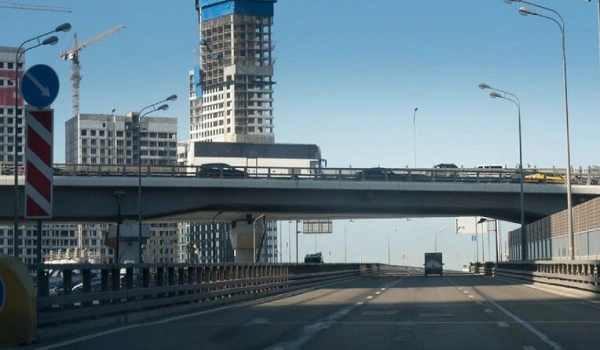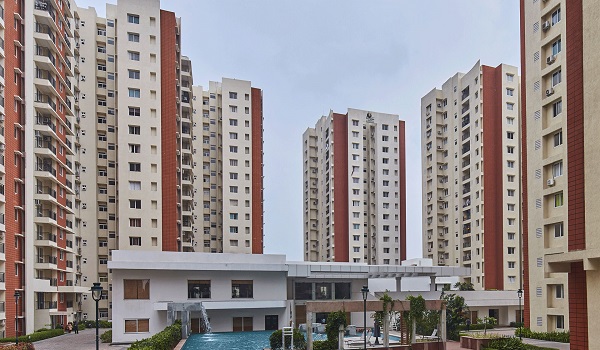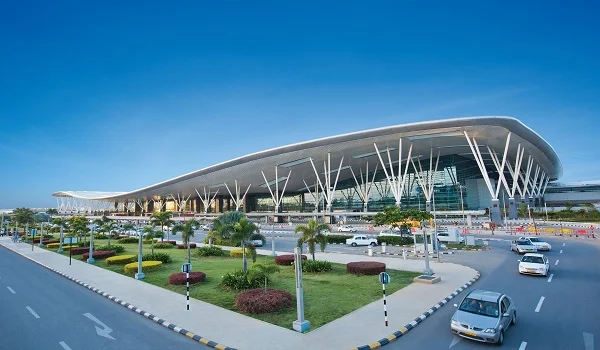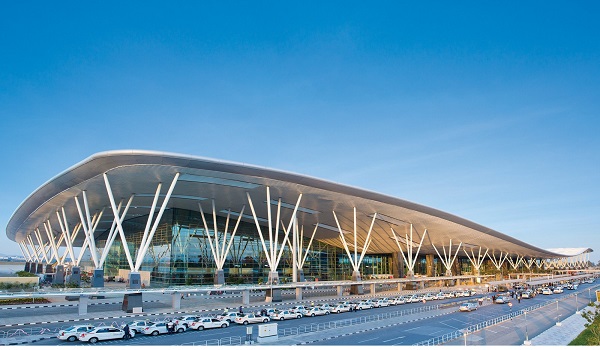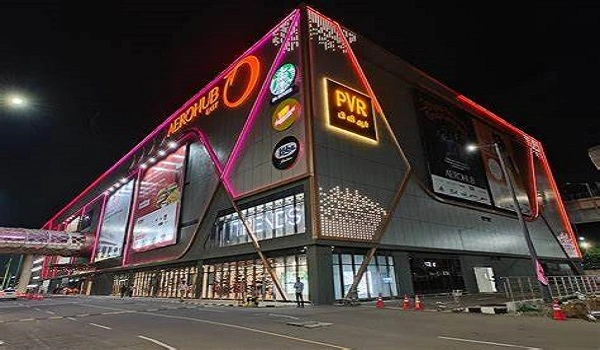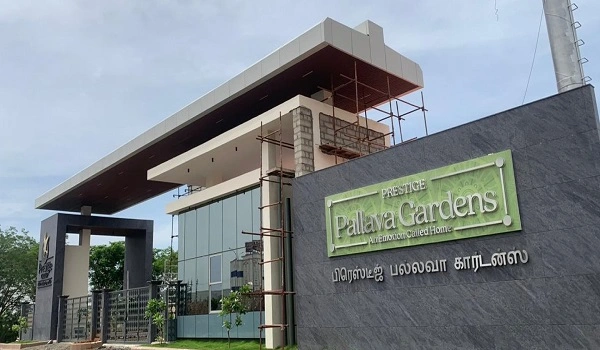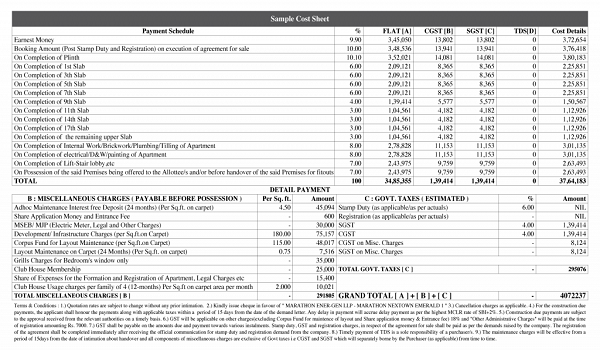Prestige Kenilworth
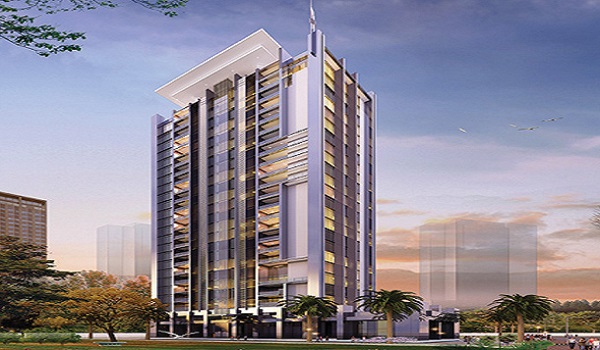
Prestige Kenilworth is a luxury apartment project located in Cunningham Road, Vasanth Nagar, Bangalore 560051. The project was developed by Prestige Group and is in the pre-launch stage. The project is built on a total land area of 0.8 acres. It includes 1 tower with 2 basements, a ground floor, and 23 upper floors. Prestige Kenilworth offers a total of 42 high-end apartments. The unit variants available are 3 BHK & 5 BHK penthouses. The project has received RERA approval under the number PR/170915/000208. Possession of the project is expected from June 2021 onwards.
Highlights of Prestige Kenilworth:
| Type | Apartment |
| Project Stage | Pre-launch |
| Location | Cunningham Road, Vasanth Nagar, Bangalore 560051 |
| Builder | Prestige Group |
| Price | 3 BHK from ₹9.24 Cr onwards; 5 BHK penthouses on request |
| Floor Plan | 3 BHK & 5 BHK Penthouses |
| Total Land Area | 0.8 Acres |
| Total Units | 42 Units |
| Total No. of Floors | 2 Basements + Ground + 23 Floors |
| Total No. of Towers | 1 Tower |
| Size Range | 3 BHK: 3489 – 3503 sq. ft, 5 BHK: 6117 – 6308 sq. ft |
| Approvals | RERA |
| RERA No. | PR/170915/000208 |
| Launch Date | Pre-launch |
| Possession Date | June 2021 onwards |
Prestige Kenilworth Location

Prestige Kenilworth is located on Cunningham Road, which is a prime location in Bangalore. The area is well known for its peaceful surroundings and excellent connectivity. Cunningham Road connects easily to MG Road, Cubbon Park, and Vidhana Soudha. The distance from Kempegowda International Airport is around 32 kilometres, and it can be reached within 45 to 60 minutes by car, depending on the traffic. The Bangalore Cantonment Railway Station is about 3 kilometres away. Nearby schools, hospitals, malls, and offices make the location very convenient for daily life.
Prestige Kenilworth Master Plan

The Prestige Kenilworth master plan is spread across 0.8 acres of land and consists of one single tower. The tower has 2 basements, a ground floor, and 23 upper floors. Prestige Kenilworth has only 42 units, which ensures privacy and peaceful living. The design of the building is elegant and modern. The project includes luxury amenities like a gymnasium, swimming pool, clubhouse, children’s play area, landscaped garden, 24-hour security, and CCTV surveillance. There are also high-speed elevators, power backups, and dedicated parking for each unit. The entire layout is well-planned, with proper ventilation and greenery.
Prestige Kenilworth Floor Plan

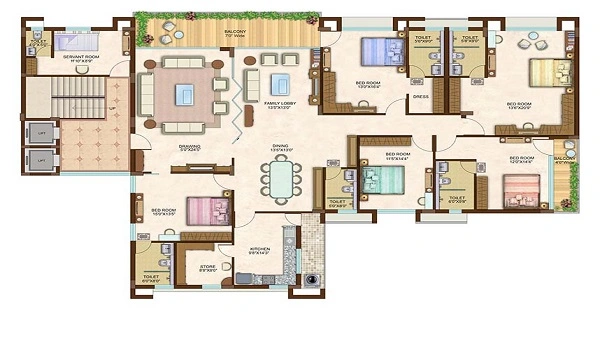
The apartments at Prestige Kenilworth come in two main types. The 3 BHK apartment units range in size from 3489 square feet to 3503 square feet. These units include a spacious living room, dining area, 3 bedrooms, 3 bathrooms, a kitchen, utility area, & balconies. The layout is designed to offer luxury and comfort. The 5 BHK penthouses range from 6117 square feet to 6308 square feet. These large units include five bedrooms, a large living and dining area, a family room, multiple balconies, bathrooms, a kitchen, a maid’s room, and a private terrace area. These penthouses are ideal for families looking for large, premium living spaces in the city centre.
Prestige Kenilworth Price
| Configuration Type | Super Built Up Area Approx* | Price |
|---|---|---|
| 3 BHK | 3489 sq ft to 3503 sq ft. | Rs. 9.24 crore onwards |
| 5 BHK | 6117 sq ft to 6308 sq ft. | Rs. 9.24 crore onwards |
The price for the 3 BHK apartments at Prestige Kenilworth starts from Rs. 9.24 crore onwards. The price depends on the floor level and size of the unit. Since these are ultra-luxury units in a central location, the price reflects the quality, brand, and features offered. The price of the 5 BHK penthouse units is available on request and will vary depending on the unit size and floor. All apartments are Vastu compliant and come with premium fittings and fixtures.
Prestige Kenilworth Gallery






Prestige Kenilworth Reviews

Prestige Kenilworth has received good reviews from home buyers and investors. People have praised the location, design, and brand value of Prestige Group. The low number of units in the tower ensures privacy and quiet surroundings. Since Cunningham Road is a top locality, the demand for homes in this area is always high. Residents also like the large floor areas, top-class amenities, and secure environment. The project is seen as a good investment and also a great place to live with family.
The brochure of Prestige Kenilworth includes all details about the project, such as the master plan, floor plans, amenities, location map, and specifications. It gives a full view of the luxury and comfort the project offers. You can request the official brochure from Prestige Group’s website or visit their sales office to get a printed copy. The brochure also has 3D images and sample layout plans to help you understand the apartment designs.
Prestige Group Prelaunch Project is Prestige Pallavaram Gardens
| Enquiry |
