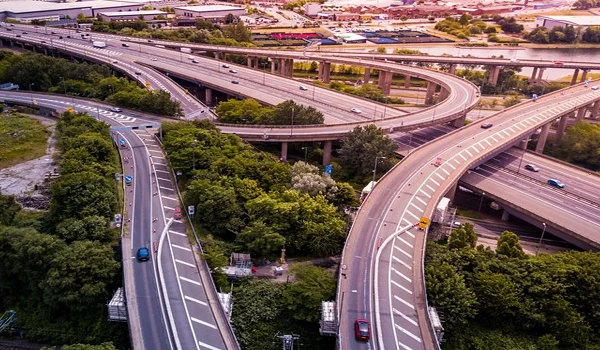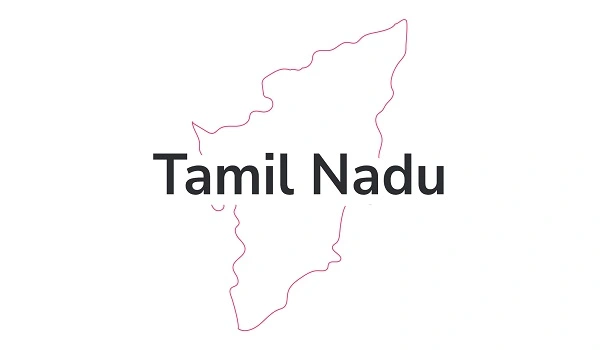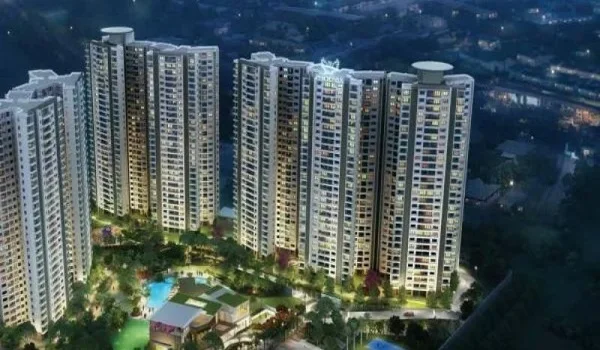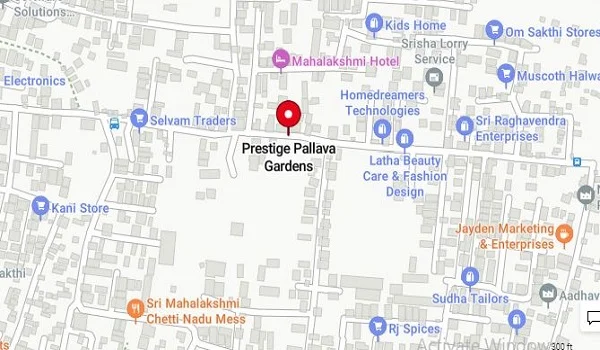Prestige Golfshire
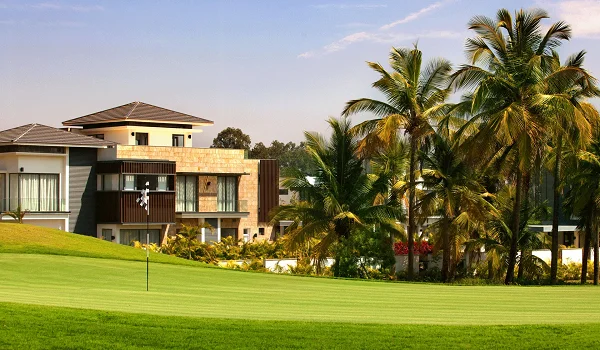
Prestige Golfshire is an ultra-luxury villa enclave by Prestige Group at the base of Nandi Hills in Devanahalli, North Bangalore. Spread over 275 acres, it comprises 206 bespoke villas built around an 18-hole championship golf course. Villas are offered the configurations of 3, 4 and 5 BHK configurations, with built-up areas from 5,000 sq ft up to over 10,000 sq ft. Prices begin at ₹8.5 Crores and rise to over ₹20 Crores for prime, golf-facing plots. Launched in 2010 and completed by 2015, the entire project holds RERA approval and is ready for immediate possession. As of June 2025, it has many units for resale, with affordable prices starting from the same as the project price.
Highlights of Prestige Golfshire:
| Type | Villa |
| Project Stage | Ready-to-move |
| Location | Nandi Hills, Devanahalli, Bangalore |
| Builder | Prestige Group |
| Price | ₹8.5 Cr to ₹20+ Cr |
| Floor Plan | 3, 4 & 5 BHK Villas |
| Total Land Area | 275 Acres |
| Total Units | 206 Villas |
| Total No. of Floors | G + 1 Floors |
| Total No. of Towers | Villas (Independent) |
| Size Range | 5,000 sq. ft. to 10,000+ sq. ft. |
| Approvals | RERA Approved |
| RERA No. | Available (Completed Project) |
| Launch Date | 2010 |
| Possession Date | 2015 (Ready for Possession) |
Prestige Golfshire Location

The location Golfshire is in a prime spot on Nandi Hills Road, Devanahalli (Bangalore 562110). It lies just 10–15 km (a 15–25 minute drive) from Kempegowda International Airport via NH 44. The upcoming Namma Metro Phase 2B (Airport Line) will stop within 20–25 km of the site. Residents enjoy easy road access to Aerospace SEZ (15–20 km), Devanahalli Business Park (10–15 km), Manyata Tech Park (35–40 km) and Whitefield (45–50 km), with wide highways ensuring smooth commutes to Hebbal and the city centre.
Prestige Golfshire Master Plan

The Master Plan of Prestige Golfshire frames the 18-hole championship golf course at its heart, with villas clustered to capture fairway and hill vistas. Low-density neighbourhoods connect via wide internal roads and tree-lined walkways. Landscaped gardens, reflective water bodies and private pavilions enhance the ambience. Generous green buffers around each villa ensure seclusion, while shared lawns and pathways near The Falcon Golf Resort clubhouse encourage community interaction.
Prestige Golfshire Floor Plan

Prestige Golfshire floor plan covers three main villa types in 3, 4 and 5 BHK layouts. 3 BHK villas span 5,000–6,000 sq ft, 4 BHK villas cover 6,000–8,000 sq ft, and 5 BHK mansions range from 8,000–10,000 sq ft. Bespoke designs can exceed 10,000 sq ft and include private pools, staff quarters, double-height foyers and multiple balconies.
| Unit Type | Floor Area |
|---|---|
| 4 BHK Creston | 7485 sq. ft to 8111 sq. ft |
| 4 BHK Burbank | 8120 sq. ft to 9412 sq. ft |
| 4 BHK Augusta | 9719 sq. ft to 9905 sq. ft |
Prestige Golfshire Price
| Configuration Type | Super Built Up Area Approx* | Price |
|---|---|---|
| 4 BHK Creston | 7485 sq. ft to 8111 sq. ft | Rs. 9.00 crore* Onwards |
| 4 BHK Burbank | 8120 sq. ft to 9412 sq. ft | Rs. 10.20 crore* Onwards |
| 4 BHK Augusta | 9719 sq. ft to 9905 sq. ft | Rs. 11.40 crore* Onwards |
Prestige Golfshire Price starts from ₹9 Crores for 3 BHK villas of 5,000–7,000 sq. ft., rises to ₹12 Crores for 4 BHK villas sized 7,000–10,000 sq. ft., and exceeds ₹20 Crores for custom homes over 10,000 sq. ft. Prices vary based on plot size, design features, and proximity to the golf course. Resale values reflect the villa's condition and the exact placement within the enclave.
Prestige Golfshire Amenities

Prestige Golfshire amenities begin with The Falcon Golf Resort clubhouse, offering an outdoor swimming pool, luxury spa with sauna and steam rooms, state-of-the-art gymnasium, multipurpose hall and banquet spaces, fine-dining restaurants and cafés, squash courts, billiards room, pro golf shop, conference centre, concierge services and guest suites. Outdoor features include an exclusive 18-hole championship course, manicured gardens and water bodies, jogging and cycling trails, a children’s play area, trellised pavilions, a private helipad and scenic lookout points.
Prestige Golfshire Gallery






Prestige Golfshire Reviews

Prestige Golfshire reviews start from glowing resident and expert feedback. The community has received a 4.6/5 rating for its serene Nandi Hills vistas and top-class clubhouse. so that Residents can applaud the low-density layout, easy maintenance, and exclusive golf-course access, citing timely delivery and brand prestige as major highlights.
Prestige Golfshire FAQS
About Prestige Group

Prestige Golfshire builder started from the celebrated legacy of Prestige Group. Founded in 1986, Prestige Group has delivered over 302 projects and 200 million sq. ft. across 12 cities. Backed by a AAA credit rating, the group is known for its design excellence, timely handovers, and uncompromising quality.
Prestige Group prelaunch apartment is Prestige Pallavaram Gardens.
| Enquiry |

