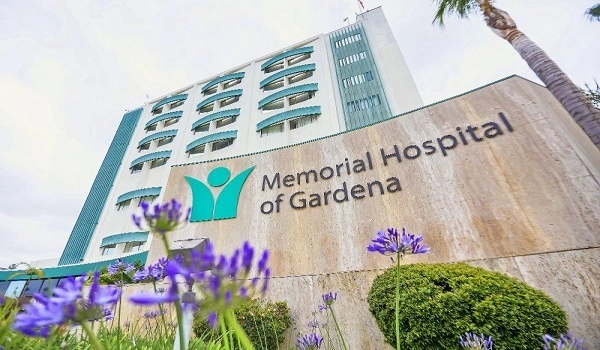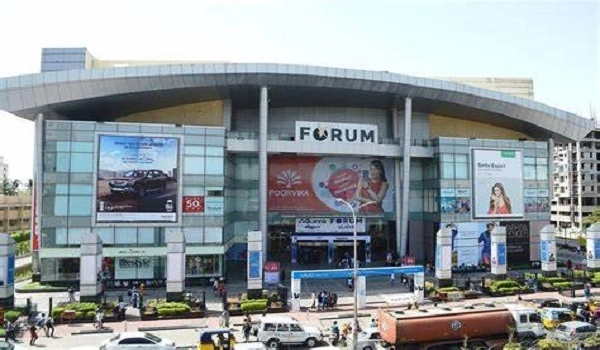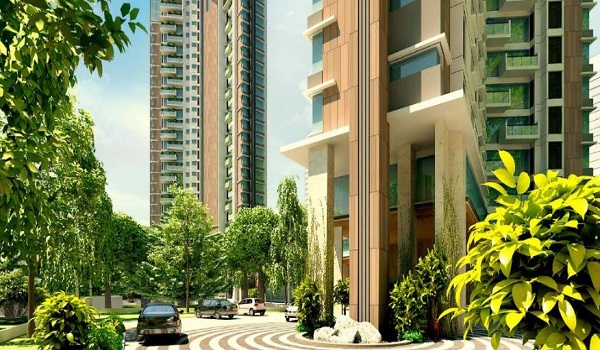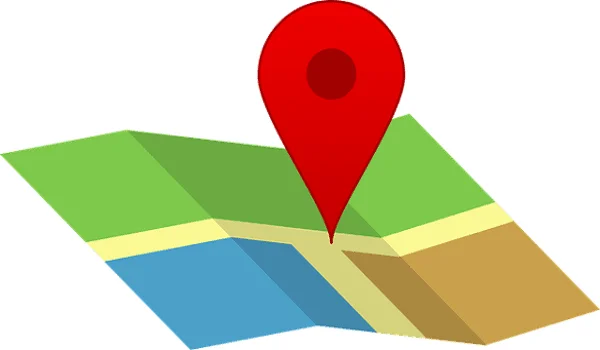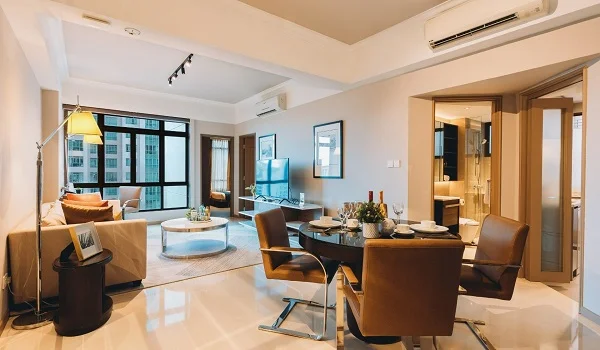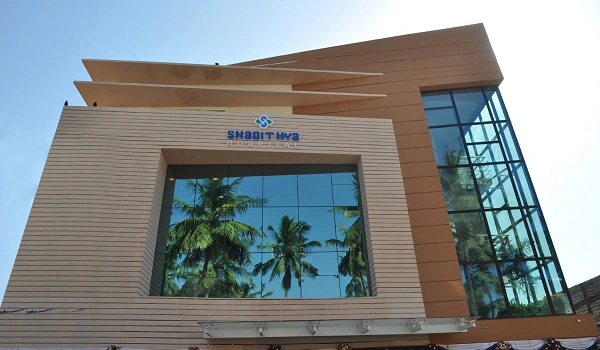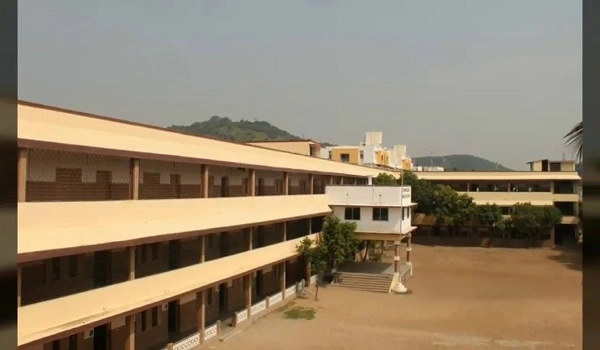Prestige Glenwood
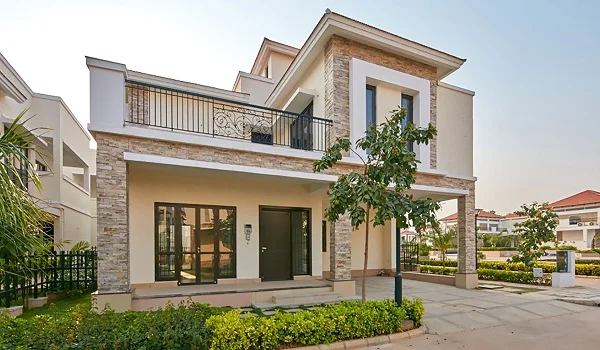
Prestige Glenwood is an exclusive oasis of luxury villas developed by Prestige Group at Budigere Cross, Off Old Madras Road, Bangalore, Karnataka 562129. Spanning 15 acres, the community comprises 116 villas—3 BHK homes (2,940–3,339 sq ft) and 4 BHK layouts (3,662–4,201 sq ft). Launched in October 2012 and handed over by February 2016, resale villas now trade at ₹9,000–₹12,000 per sq ft as of mid-2025. Registered under RERA No. PR/211008/004353, Prestige Glenwood is fully ready for move-in with most units available on the resale market.
Highlights of Prestige Glenwood:
| Type | Villa |
|---|---|
| Project Stage | Ready to Move |
| Location | Budigere Cross, East Bangalore |
| Builder | Prestige Group |
| Price | ₹2.72 Cr – ₹5.80 Cr Onwards |
| Floor Plan | 3 & 4 BHK |
| Total Land Area | 15 Acres |
| Total Units | 116 Villas |
| Total No. of Floors | G + 1 Floor |
| Total No. of Towers | Not Applicable |
| Size Range | 2,940 – 4,201 sq. ft. |
| Approvals | RERA Approved |
| RERA No. | PR/211008/004353 |
| Launch Date | October 2012 |
| Possession Date | February 2016 |
Prestige Glenwood Location

Prestige Glenwood Location sits in Budigere, East Bangalore, offering seamless access to Old Madras Road and the Outer Ring Road for quick citywide travel. It lies about 12 km from KR Puram Railway Station and 18 km (25–30 min drive) from Kempegowda International Airport. IT corridors like Whitefield, ITPL, and Manyata Tech Park are within a 10–12 km radius, making daily commutes effortless for professionals.
Prestige Glenwood Master Plan

Prestige Glenwood Master Plan covers 15 acres with roughly 70% dedicated to green, landscaped spaces and cobbled pathways for a tranquil ambiance. The 116 villas are arranged to ensure privacy, natural light, and cross-ventilation, with a network of internal roads and ample parking bays. Integrated infrastructure includes efficient drainage, waste management, and street lighting to support a well-maintained community.
Prestige Glenwood Floor Plan


Prestige Glenwood Floor Plan features 3 BHK villas from 2,940 sq ft to 3,339 sq ft, each with spacious living and dining areas, modern kitchens, and comfortable bedrooms. The 4 BHK villas range from 3,662 sq ft to 4,201 sq ft, with added family lounges, dedicated study rooms, and servant’s quarters. Premium finishes—wooden laminated flooring in bedrooms and Italian marble in living spaces—elevate the living experience.
Prestige Glenwood Price
| Configuration Type | Super Built Up Area Approx* | Price |
|---|---|---|
| 3 BHK | 2,940 sq ft to 3,339 sq ft | Rs 2.72 Cr onwards |
| 4 BHK | 3,662 sq ft to 4,201 sq ft | Rs 5.80 Cr onwards |
Prestige Glenwood Price slabs at launch ranged from ₹2.72 Crores to ₹3.41 Crores for 3 BHK and 4 BHK villas. Current resale values start at around ₹2.72 Crores for a 3 BHK and can go up to ₹5.80 Crores or more for larger 4 BHK units, reflecting steady appreciation in the Budigere micro-market. Average resale rates fall between ₹9,000 and ₹12,000 per sq ft as of mid-2025.
Prestige Glenwood Amenities

Prestige Glenwood Amenities include a grand clubhouse equipped with a gymnasium, squash and badminton courts, and a health club for fitness enthusiasts. Outdoors, residents enjoy a swimming pool, jogging and strolling tracks, children’s play areas, and a multipurpose hall for social events. Essential services such as 24/7 security with CCTV, power backup, and provisions for on-site convenience shops ensure comfort and safety.
Prestige Glenwood Gallery






Prestige Glenwood Reviews

Prestige Glenwood Reviews average a 4.2 out of 5 rating on resident platforms in mid-2025. Around 88% of homeowners praise the serene, green environment and spacious villa designs. A few feedback points cite occasional post-handover maintenance delays and minor interior finish touch-ups, though overall satisfaction remains high.
Prestige Glenwood FAQS
About Prestige Group

Prestige Group , Founded in 1986 by Razack Sattar, Prestige Group has delivered over 300 projects totaling 180 million sq ft. For FY26, it plans residential launches with a GDV of over ₹50,000 cr and holds a 645-acre land bank. The firm carries a CRISIL DA1 rating and has won accolades like the FIABCI Residential Excellence Award and the “Admired Brand of Asia” at the Asian Brand Conclave.
Prestige Glenwood Brochure is available for download on the official Prestige Group website and leading property portals. Download the PDF for complete floor layouts, master plans, and detailed specifications.
Prestige Group prelaunch apartment is Prestige Pallavaram Gardens.
| Enquiry |
