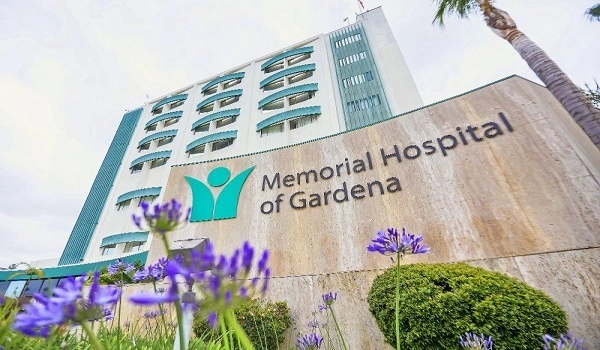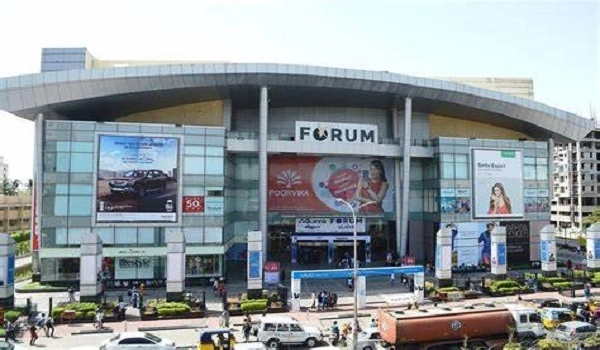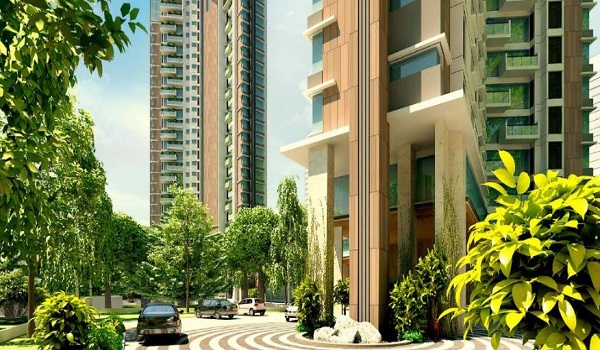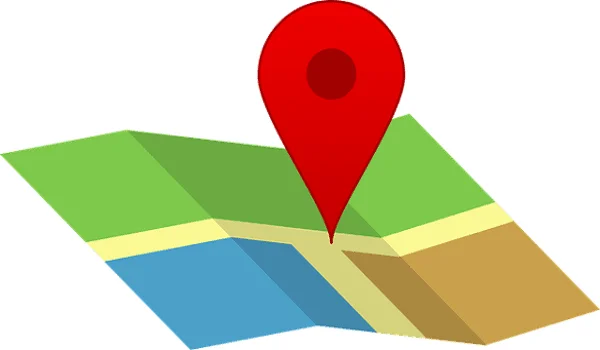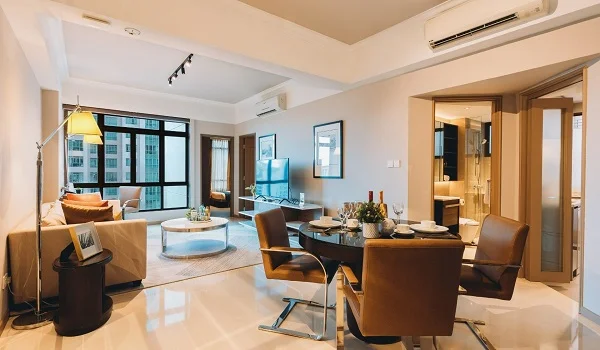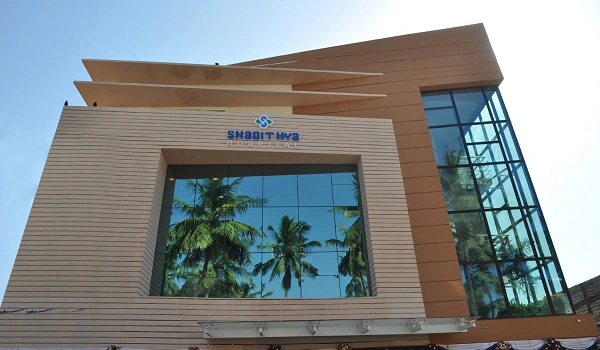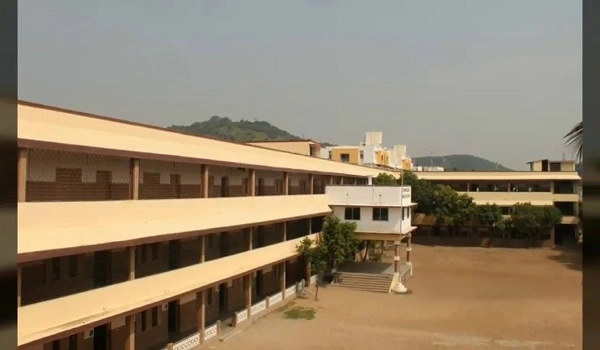Prestige Glenbrook
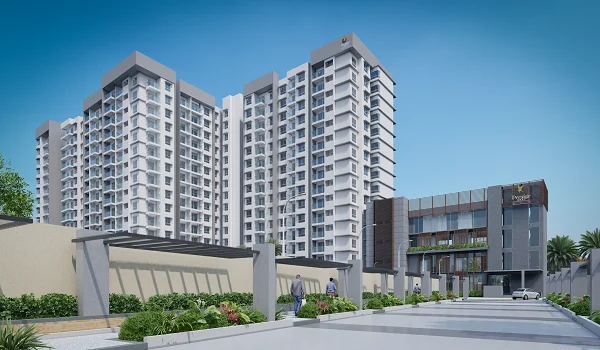
Prestige Glenbrook is a new ongoing project offering 2, 3, & 4 BHK apartments. The project is located in Whitefield, Bangalore. It is set on 4.5 acres, offering 285 apartment units. The carpet area of the projects ranges between 1067 sq ft and 2928 sq ft. The price for an apartment in Prestige Glenbrook starts from INR 1.89 crores and goes up to INR 3.74 crores. The project has received approval from Karnataka RERA with RERA ID: PRM/KA/RERA/1251/446/PR/081123/006382.
Highlights of Prestige Glenbrook:
| Type | Apartment |
| Project Stage | Ready-to-move |
| Location | Whitefield, Bangalore |
| Builder | Prestige Group |
| Price | Rs. 1.89 crores to Rs. 3.74 crores. |
| Floor Plan | 2, 3 & 4 BHK |
| Total Land Area | 4.5 Acers |
| Total Units | 285 Units |
| Total No. of Floors | On Request |
| Total No. of Towers | On Request |
| Size Range | 1067 sq ft and 2928 sq ft. |
| Approvals | RERA |
| RERA No. | PR/081123/006382 |
| Launch Date | On Request |
| Possession Date | On Request |
Prestige Glenbrook Location

Prestige Glenbrook Address is in Nallurhalli, Whitefield, Bengaluru, Karnataka 560066. Whitefield is a major IT area in Bangalore, which includes many tech parks and companies. Many schools, tech parks, malls, & hospitals are located close to the project. Some of the nearby areas are as follows, along with connectivity:
- ITPL: 4.3 km
- NH 44: 13.9 km
- MG Road: 16.5 km
- Hebbal: 23.1 km
- Electronic City: 27.3 km
Prestige Glenbrook Master Plan

Prestige Glenbrook Master Plan is set on 4.5 acres of land, offering 285 apartment units across 2 towers. The towers comprise 2B+S+15 floors. The project has 70% open space, which includes 30+ cool amenities. Some of the amenities include a cycling track, jogging track, gardens, pools, a clubhouse, gyms, and more. Security is active 24*7, along with CCTV cameras all around the project. Water supply is always available. Power Backup is offered to residents who opt for it.
Prestige Glenbrook Floor Plan



Prestige Glenbrook Floor Plan offers 2, 3, & 4 BHK apartments with sizes ranging from 1067 sq ft to 2928 sq ft.
- 2 BHK: 1067 - 1159 sq.ft
- 3 BHK: 1486 - 2061 sq.ft
- 4 BHK: 2928 sq.ft
These apartments offer bedrooms, a living area, a kitchen, bathrooms, a utility space, and balconies.
Prestige Glenbrook Price
| Configuration Type | Super Built Up Area Approx* | Price |
|---|---|---|
| 2 BHK | 1067 - 1159 sq.ft | Rs. 1.25 crores |
| 3 BHK+2T | 1486 - 2061 sq.ft | Rs. 2.10 crores |
| 4 BHK | 2928 sq.ft | Rs. 3.8 crores |
Prestige Glenbrook Price for apartments starts from INR 1.25 crores. These prices varies according to type, size, and floor. The prices are as follows:
- 2 BHK: INR 1.25 crores
- 3 BHK+2T: INR crores
- 3 BHK+3T: INR 2.10 crores
- 4 BHK+4T: INR 3.8 crores
Prestige Glenbrook Gallery






Prestige Glenbrook Specifications
Prestige Glenbrook offers the following specifications:
- Internal doors are laminated
- Main door has wooden frame and moulding door
- Floors have vitrified tiles
- Exterior walls have emulsion paint
- Kitchen and balconies have ceramic tiles
- Project ahs RCC framed structure
- Copper wiring in PVC concealed conduit.
Prestige Glenbrook Brochure offers clears details of the project including location map, master plan, floor plan, and Prestige Glenbrook photos. To see the bochure PDF, one has to download it from the website of the project.
Prestige Glenbrook Reviews

Prestige Glenbrook is a well-rated project for its suitable rices and spacious apartments. The location is also a prime advantage of the project. The Prestige Glenbrook resale values can increase upto 20%. The builder review of Prestige Group. is top-notch as they deliver the best projects on time.
Prestige Group Prelaunch Project is Prestige Pallavaram Gardens
| Enquiry |
