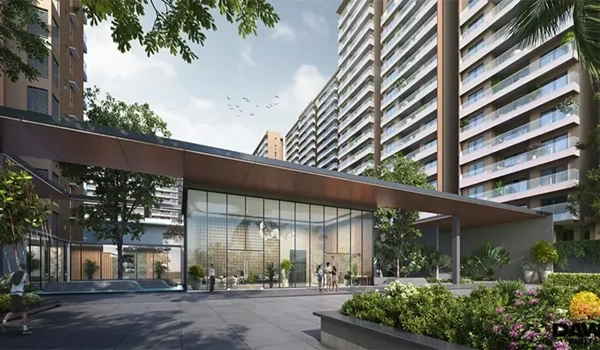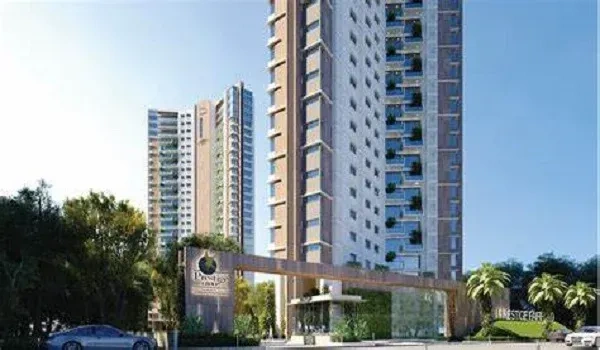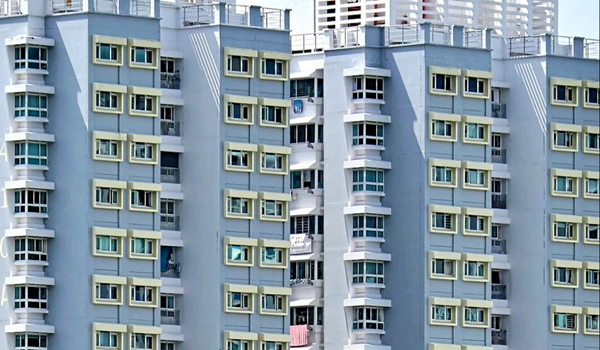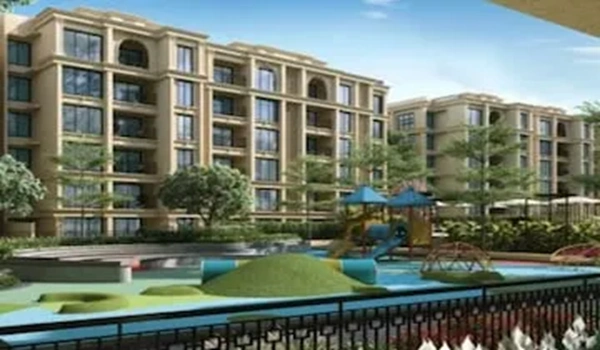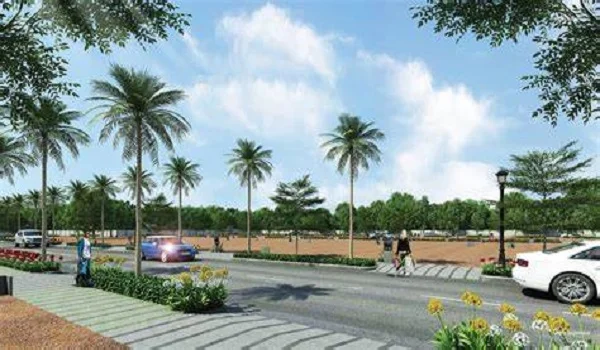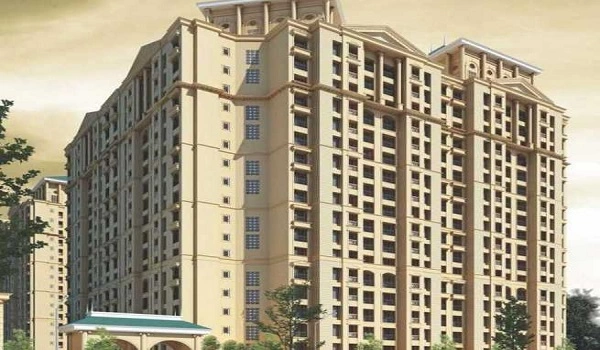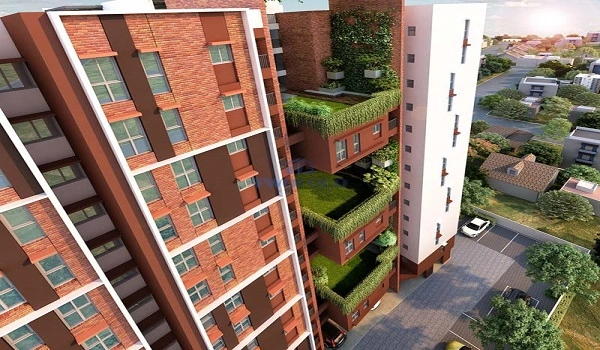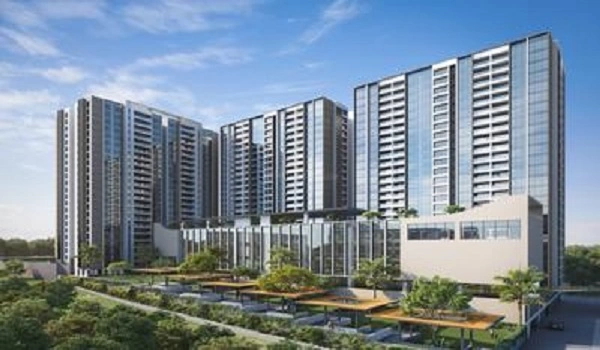Prestige Gardenia Estates – Premium Plots Near Devanahalli, North Bangalore
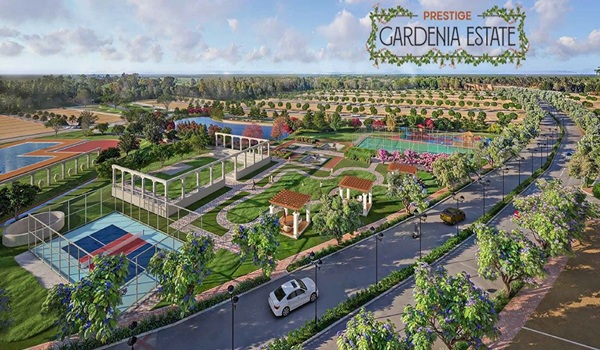
Prestige Gardenia Estates is a newly plotted community by Prestige Group in Yelahanka, near Devanahalli, North Bangalore. It covers about 50 acres and will have more than 500 plots. The plots range from 1,500 sq ft to 4,000 sq ft. Prices start at about ₹80 Lakhs. The project will launch between April and December 2025, and possession will be available between April and December 2029. It has applied for RERA approval (ID: PRM/KA/RERA/1250/303/PR/200525/007761). As of June 2025, the project is in the pre-launch stage. Site work has started, and buyers are showing interest.
Prestige Gardenia Estates Location

Prestige Gardenia Estates is in Anighatta, off NH 44 (Bellary Road), Yelahanka, Bangalore (Pin code 562110). It is about 15 to 17 km from Kempegowda International Airport, which takes about 15 to 20 minutes by car. The Devanahalli Bus Stop is 4 km away. The nearest railway station, Devangonthi, is 14.5 km away. The project has easy access to the Outer Ring Road. Important nearby places include Manyata Tech Park (11.2 km) and Hebbal (11.9 km). Schools such as Mallya Aditi International School and hospitals like Columbia Asia Hospital are within 10 km. As of June 2025, new roads and metro extensions are planned in the area. This will help reduce travel time and increase property value.
Prestige Gardenia Estates Master Plan

Prestige Gardenia Estates is planned over 50 acres with more than 500 plots. The main roads inside the project will be 12 meters wide, and smaller roads will be 9 meters wide. There will be a 5-meter carriageway and 2-meter sidewalks on each road. The project will keep at least 30% of the land open for parks and gardens. Utilities like water and electricity will be underground. The project will use solar lighting and rainwater harvesting to save energy and water. Security will include CCTV cameras, guards 24/7, and gated entrances.
Prestige Gardenia Estates Floor Plan



The project offers plots sized 1,500 sq ft (30×50 ft), 2,400 sq ft (40×60 ft), and 4,000 sq ft (50× 80 ft). Each plot will have a concrete road leading to it and ready water and electricity connections. Buyers can build custom homes with one or two floors (G+1 or G+2). Some plots will face parks or be on corners for better views and space.
Prestige Gardenia Estates Price
| Plot Type | Size of the Plots | Price |
|---|---|---|
| 30x50 | 1500 sq.ft. | Rs 1.20 Cr* onwards |
| 60x40 | 2400 sq.ft. | Rs 1.92 Cr* onwards |
| 50x80 | 4000 sq.ft. | Rs 3.20 Cr* onwards |
Prestige Gardenia Estates set a flat launch tag of ₹8,000 / sq ft, putting a 30 × 50 ft (1,500 sq ft) plot near ₹1.2 crore and a 50 × 80 ft (4,000 sq ft) plot at about ₹3.2 crore. The plan is simple: 10 % at booking, another 10 % on agreement, and ten milestone instalments of 8 % that trace progress from excavation (Nov 2025) to final fit-outs (Mar 2027). Corner or park-facing sites fetch a small premium, while clubhouse use sits inside the base quote.
Prestige Gardenia Estates Amenities

The project will have more than 35 amenities. These include a big clubhouse, swimming pools for families and kids, and a multipurpose hall. There will be sports facilities like a basketball court, cricket net, tennis and badminton courts. There will be jogging and cycling tracks, a yoga and meditation area, and landscaped gardens.
Prestige Gardenia Estates Gallery






Prestige Gardenia Estates Specifications
Prestige Gardenia Estates is planned over 50 acres with more than 500 plots. The main roads inside the project will be 12 meters wide, and smaller roads will be 9 meters wide. There will be a 5-meter carriageway and 2-meter sidewalks on each road. The project will keep at least 30% of the land open for parks and gardens. Utilities like water and electricity will be underground. The project will use solar lighting and rainwater harvesting to save energy and water. Security will include CCTV cameras, guards 24/7, and gated entrances.
Prestige Gardenia Estates Reviews

Since the project is new, reviews are limited. However, similar Prestige projects have ratings of about 4.2 out of 5. Experts expect prices to grow by 12 to 16 per cent per year because of the good location near the airport and the tech corridor. Buyers like the Prestige brand and the chance to build homes with flexible plot sizes.
About Prestige Group

The builder is Prestige Group, founded in 1986 by Razack Sattar and led by Irfan Razack. The company is based in Bangalore and has completed more than 302 projects covering 193 million sq ft. Prestige Group is known for delivering projects on time and holds a top credit rating called CRISIL DA1+. On June 28, 2025, Prestige announced a new partnership to build a large project in Chennai worth ₹1,600 crore, showing its growth across India.
The brochure is available on the Prestige Group website and partner real estate sites. It shows the full layout, road widths, plot sizes, and green areas. It also includes prices and a map showing distances to important places like the airport and tech parks. The brochure is updated as of June 2025 and includes details about the booking and launch phases.
Prestige Group prelaunch apartment is Prestige Pallavaram Gardens.
Prestige Pallavaram Gardens Blog
| Enquiry |
