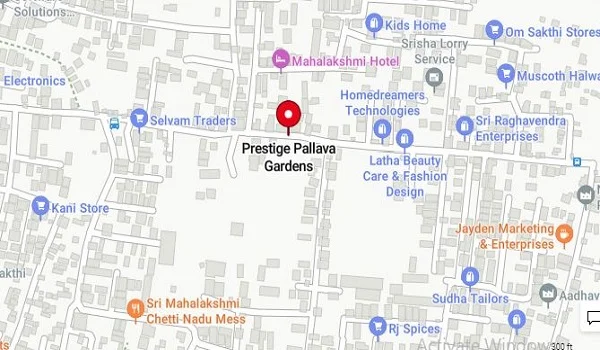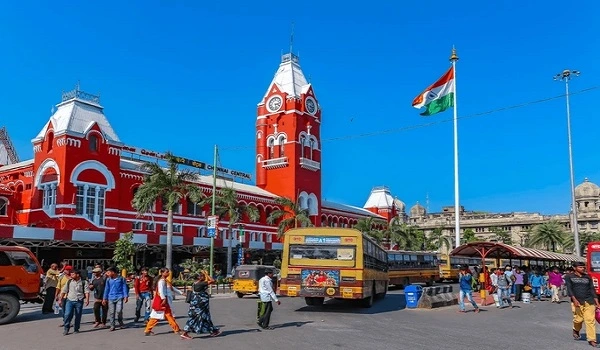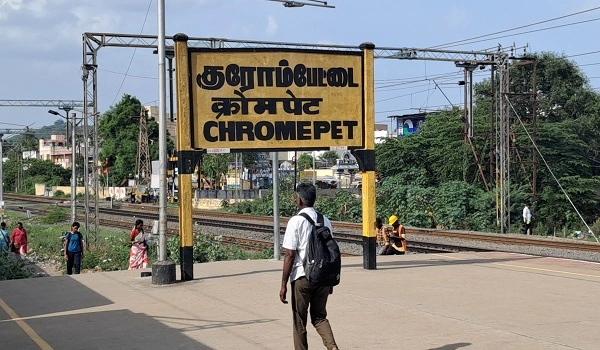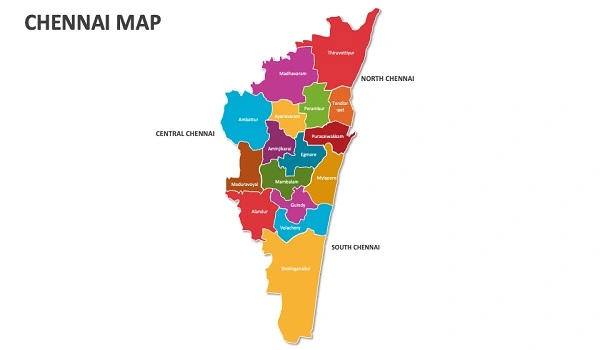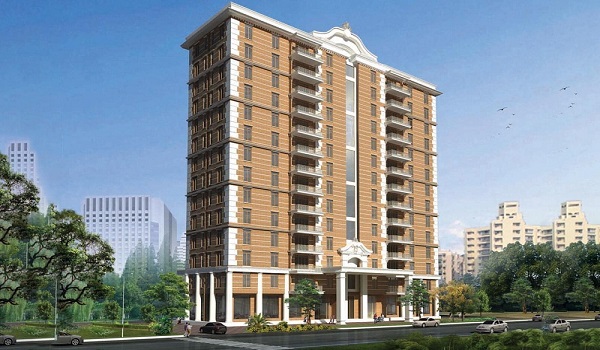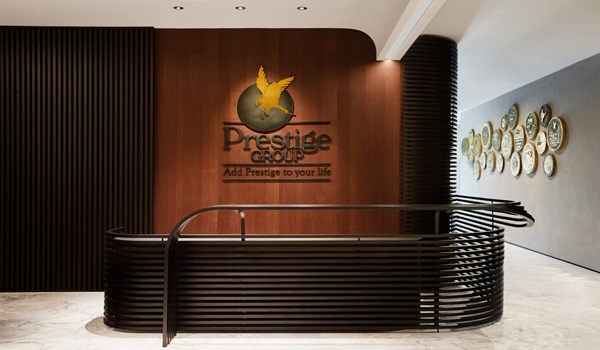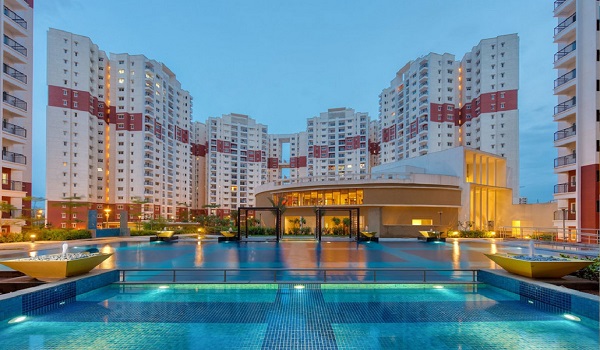Prestige Fernvale at The Prestige City Bangalore: Luxury 2 & 3 BHK Apartments on Sarjapur Road, East Bangalore
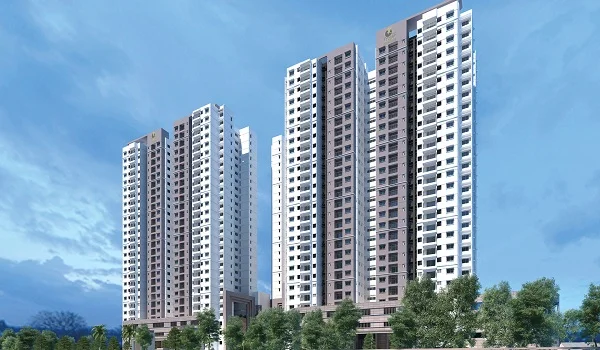
Prestige Fernvale at The Prestige City Bangalore is a new residential project by Prestige Group, located on Sarjapur Road in East Bangalore. It sits inside the vast Prestige City township, covers 25 acres, and reserves over 80% of green spaces. The development offers 1,119 apartments in towers up to 19 floors. Homes come in 2 BHK (1,250 sq ft) and 3 BHK (1,550 sq ft) layouts. RERA approval is in place, and the pre-launch began in April 2025. Prices start at ₹79 Lakhs for 2 BHK and ₹89 Lakhs for 3 BHK, with possession expected by May 2029. As of June 2025, EOI bookings are open, and early site works have begun.
Prestige Fernvale at The Prestige City Location

The project sits on Sarjapur Road, a fast-growing corridor linking Whitefield, Electronic City, and Marathahalli. It is accessible via Outer Ring Road and the Sarjapur–Attibele Road, with the Peripheral Ring Road under construction nearby. Major schools, hospitals, and retail hubs lie within 5 km, making this Fernvale at the prestige city Bangalore address both convenient and well served by existing and planned infrastructure.
Prestige Fernvale at The Prestige City Master Plan

The master plan dedicates 80% of its 25 acres to gardens, walking paths, and play areas. Towers rise to G+19 floors, each with modern architecture and ample space between buildings. The layout includes wide internal roads, underground parking, and storm-water drains. Homes feature modular kitchens, branded fittings, and large balconies. The township provides sewage treatment, rainwater harvesting, and solar lighting for sustainable living.
Prestige Fernvale at The Prestige City Floor Plan



Buyers choose between 2 BHK units of 1,250 sq ft and 3 BHK units of 1,550 sq ft. Each plan has a living room, bedrooms with attached baths, a utility balcony, and a main balcony. Layouts are Vaastu-compliant, with a clear separation of living and sleeping areas. These smart designs suit families and investors alike.
Prestige Fernvale at The Prestige City Price
| Configuration Type | Super Built-up Area (SBA) Approx. | Price Range |
|---|---|---|
| 2 BHK | 1250 sq. ft. | From ₹79 Lakhs |
| 3 BHK | 1550 sq. ft. | From ₹89 Lakhs |
The Fernvale at the prestige city Bangalore price starts at ₹79 Lakhs for 2 BHK and ₹89 Lakhs for 3 BHK. Pre-launch buyers get flexible payment plans and EOI discounts. Average rates range from ₹6,250 to ₹6,650 per sq ft, competitive for this corridor. With strong brand value and township amenities, these prices offer both good value and future capital growth.
The site links directly to Outer Ring Road, Whitefield (30 min drive), and Electronic City (35 min drive). It is 20 min from Marathahalli and 25 min from Koramangala via NICE and Harlur Roads. BMTC buses serve the area well, and planned Metro Phase 3 will bring stations closer. The airport is 45 km away, reached via ORR in under 1 hour.
Prestige Fernvale at The Prestige City Amenities

Residents enjoy a grand clubhouse, gym, yoga studio, and spa rooms. There are 3 swimming pools, indoor games, and multi-sport courts for tennis, basketball, and badminton. Outdoor features include jogging tracks, children’s play areas, pet parks, and landscaped gardens. A mini-theatre, party halls, and retail kiosks add convenience. Safety is ensured by 24/7 CCTV, gated entry, and fire-safety systems.
Prestige Fernvale at The Prestige City Gallery






Prestige Fernvale at The Prestige City Specifications
The master plan dedicates 80% of its 25 acres to gardens, walking paths, and play areas. Towers rise to G+19 floors, each with modern architecture and ample space between buildings. The layout includes wide internal roads, underground parking, and storm-water drains. Homes feature modular kitchens, branded fittings, and large balconies. The township provides sewage treatment, rainwater harvesting, and solar lighting for sustainable living.
Prestige Fernvale at The Prestige City Reviews

The Fernvale at the Prestige City Bangalore reviews rate the project 4.6 out of 5 in early feedback. Buyers praise the green open space and brand trust. They cite easy road links and planned Metro as strong advantages. Many note the competitive price for the quality and township setting. Rental demand is also expected to be high, making Fernvale at the prestige city Bangalore rent a solid investment.
About Prestige Group

Founded in 1986, Prestige Group has delivered 300+ projects across 10+ cities, developing 190 million sq ft. In FY 25, they recorded ₹17,023 Cr in sales, with Q4 sales of ₹6,957 Cr. In May 2025, Prestige filed a ₹1,000 Cr IPO for its hospitality arm and formed a ₹4,500 Cr JV with Valor Group in Mumbai. Their recent Chennai launch, Prestige Pallavaram Gardens, sold out quickly, underscoring their township expertise and growth strategy for FY 26.
Prestige Group prelaunch apartment is Prestige Pallavaram Gardens.
Prestige Pallavaram Gardens Blog
| Enquiry |
