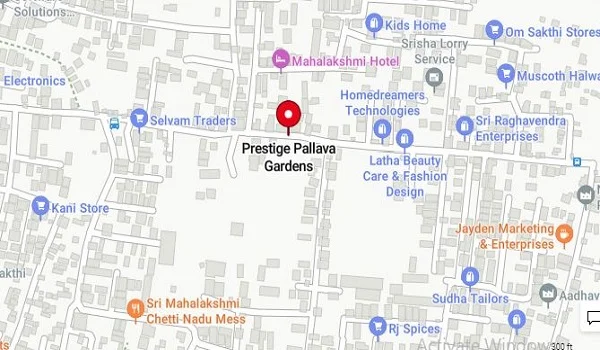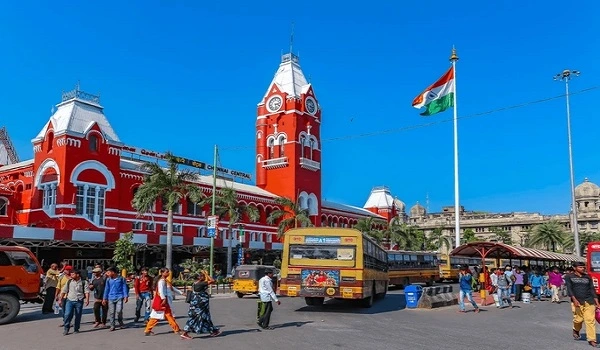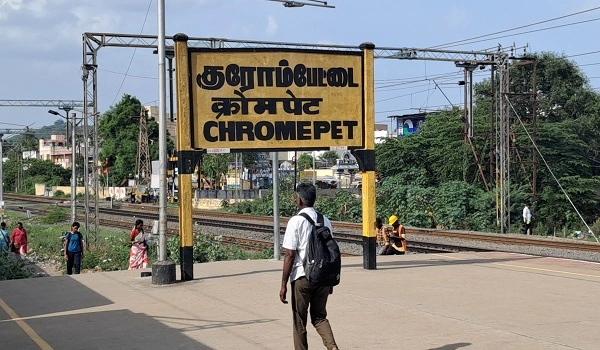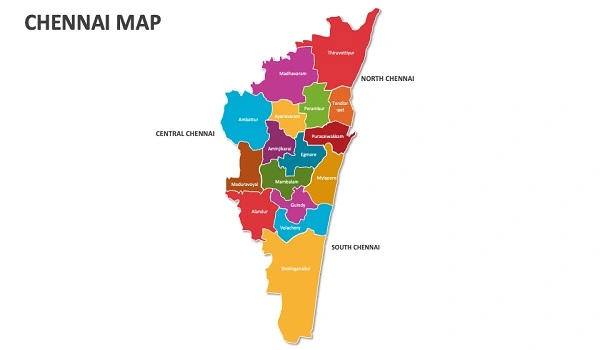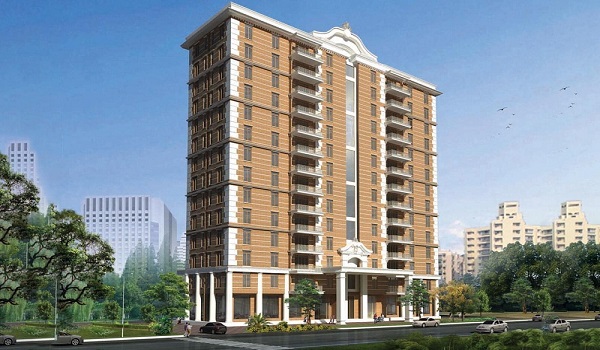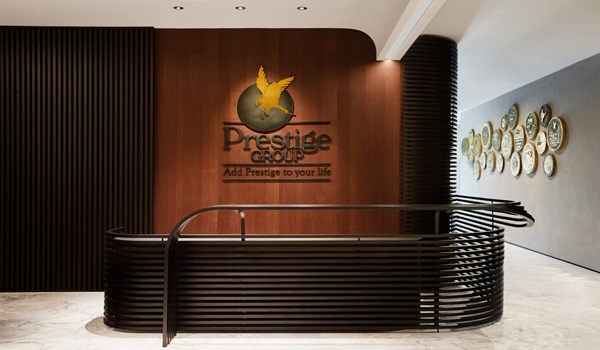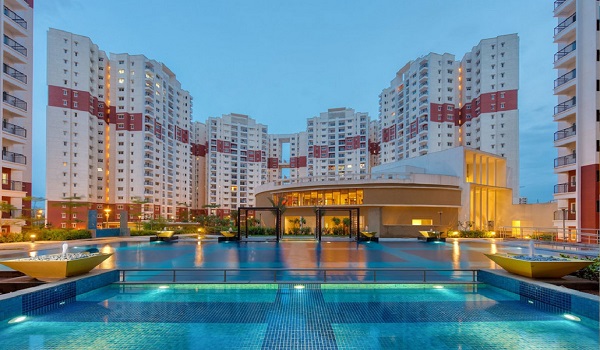Prestige Falcon City Luxe: Premium High-Rise Homes on Kanakapura Road
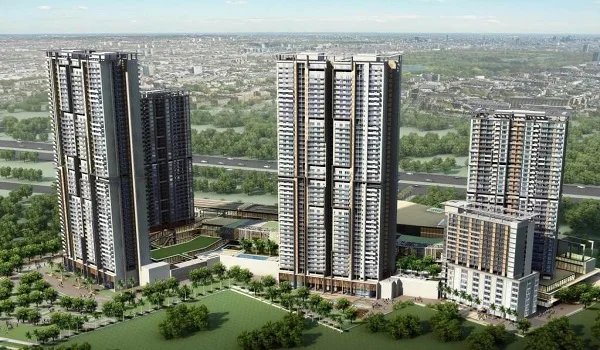
Prestige Falcon City Luxe is a new phase of upscale apartments by Prestige Group, coming up at Konanakunte, off Kanakapura Road, in South Bangalore. This luxury residential project is part of the extended Prestige Falcon City township, covering a vast land parcel between 31 to 41 acres, with over 2,000 premium apartments. The homes come in configurations ranging from 1 to 4 BHK, with sizes from 680 to 2,850 sq. ft., spread across 2 to 9 towers that rise up to G+31 floors. RERA registration for Luxe is under progress, and pricing begins at ₹1.2 Cr for 2 BHK, going up to ₹3.5 Cr for 4 BHK units. This new launch entered pre-launch in March 2025 and is expected to be delivered by 2028 to 2030, with early groundwork already in motion as of June 2025.
Prestige Falcon City Luxe Location

Prestige Falcon City Luxe location enjoys a high-potential address in Konanakunte, South Bangalore, directly connected to Kanakapura Main Road and the Konanakunte Cross Metro Station on the Green Line. This fast-growing residential corridor offers quick access to Bannerghatta Road, NICE Road, and the Outer Ring Road. The area is near retail landmarks like Forum Mall, hospitals like Apollo, and top schools. As of June 2025, Kanakapura Road remains a key growth zone due to metro connectivity, new office setups, and the widening of road networks. These upgrades have fueled high demand for both end-users and investors in South Bangalore’s property market.
Prestige Falcon City Luxe Master Plan

Prestige Falcon City Luxe forms part of a large integrated township. The master plan features landscaped zones, wide internal roads, and urban gardens across a land area of up to 41 acres, with more than 70% open space. The phase includes 2 to 9 high-rise towers, each with G+20 to G+31 floors, housing over 2,000 luxury apartments. Buyers can choose from 1, 2, 3, and 4 BHK units with efficient floor layouts and excellent natural ventilation. The sizes range from 680 sq. ft. (1 BHK) to 2,850 sq. ft. (4 BHK with maid’s room), offering a wide price bracket for mid-premium to upper-luxury buyers. This pre-launch project is currently open for Expression of Interest (EOI) bookings.
Prestige Falcon City Luxe Floor Plan



Prestige Falcon City Luxe floor plan options include multiple layout categories. The 1 BHK units measure 680 to 750 sq. ft., best suited for singles or young couples. The 2 BHK apartments range between 1,204 and 1,379 sq. ft., including 2.5 BHK options with study. The 3 BHK homes span from 1,588 to 2,230 sq. ft., with select units offering a maid’s room or home office. The largest, most exclusive 4 BHK flats measure up to 2,850 sq. ft., providing expansive living for joint families. All homes come with Vaastu-compliant layouts, modern balconies, and provisioned utility space.
Prestige Falcon City Luxe Price
| Configuration Type | Super Built-up Area Approx. | Price Range |
|---|---|---|
| 2 BHK | 1204 – 1379 sq. ft. | ₹1.2 Cr – ₹1.46 Cr |
| 3 BHK | 1588 – 2172 sq. ft. | ₹1.6 Cr – ₹2.26 Cr |
| 4 BHK | 2689 – 2726 sq. ft. | ₹3 Cr – ₹3.5 Cr |
Prestige Falcon City Luxe price starts at ₹1.2 Crore for a 2 BHK and goes up to ₹3.5 Crore for a 4 BHK. The price for a 2 BHK typically ranges between ₹1.2 to ₹1.46 Cr, depending on the tower and facing. The 3 BHK units are priced from ₹1.6 Cr to ₹2.26 Cr, and 4 BHKs fall between ₹3 Cr to ₹3.5 Cr. The launch is still in the pre-RERA phase, so early buyers are eligible for EOI discounts and pre-launch pricing benefits. Once RERA is approved, prices are expected to increase by 5% to 7%. The builder is offering flexible payment plans during this phase. As of now, Prestige Group has not disclosed the full pricing sheet but offers indicative brochures on request.
Prestige Falcon City Luxe offers excellent transit options through Kanakapura Road, a major arterial route connecting South Bangalore to JP Nagar, Banashankari, and Electronic City. The Konanakunte Cross Metro Station is just a 2-minute walk, linking the site to MG Road and Majestic via the Namma Metro Green Line. NICE Ring Road lies 4 km away, while Outer Ring Road and Jayanagar are within 15–20 minutes. It takes 45–55 minutes to reach Kempegowda International Airport via the NICE-BIAL express route. Key IT zones like Electronic City (19 km), Brigade Tech Park (5 km), and Global Village Tech Park (14 km) are easily accessible.
Prestige Falcon City Luxe Amenities

Prestige Falcon City Luxe brings a resort-style lifestyle to city living with a 30,000+ sq. ft. grand clubhouse as its central feature. It includes indoor and outdoor swimming pools, a temperature-controlled spa zone, a gym, and yoga and aerobics halls. The project includes multi-sports courts for tennis, squash, basketball, and badminton, alongside an indoor games room with billiards and table tennis. Residents will enjoy landscaped jogging paths, outdoor seating decks, party halls, mini-theatre, kids’ play zones, and a special pet zone. The complex features a retail section, expected to include a convenience store and wellness outlets. Advanced 24/7 security, intercom systems, visitor management, and CCTV surveillance ensure safety across the project. Environmentally friendly features include rainwater harvesting, solar lighting, and a modern STP system.
Prestige Falcon City Luxe Gallery






Prestige Falcon City Luxe Specifications
Prestige Falcon City Luxe forms part of a large integrated township. The master plan features landscaped zones, wide internal roads, and urban gardens across a land area of up to 41 acres, with more than 70% open space. The phase includes 2 to 9 high-rise towers, each with G+20 to G+31 floors, housing over 2,000 luxury apartments. Buyers can choose from 1, 2, 3, and 4 BHK units with efficient floor layouts and excellent natural ventilation. The sizes range from 680 sq. ft. (1 BHK) to 2,850 sq. ft. (4 BHK with maid’s room), offering a wide price bracket for mid-premium to upper-luxury buyers. This pre-launch project is currently open for Expression of Interest (EOI) bookings.
Prestige Falcon City Luxe Reviews

As of mid-2025, Prestige Falcon City Luxe review scores average 4.5 to 4.6 stars, based on early buyer feedback. The location, proximity to the metro, and strong builder reputation have received positive mentions. Investors are attracted by the price appreciation prospects, while families appreciate the large open space and amenities. Buyers are also confident due to the project's integration with Falcon City’s larger ecosystem.
About Prestige Group

Prestige Group is India’s top real estate brand with over 38 years of experience, headquartered in Bangalore. The group has completed more than 300 projects across 10 cities, covering 190+ million sq. ft. of development. As of June 2025, Prestige has 50+ active projects and over 60 new launches in its pipeline. They are India’s only builder with a CRISIL DA1+ rating for project delivery. Recent highlights include FY25 sales crossing ₹17,023 crore, with a Q4 sales jump of 48% YoY. In May 2025, they filed a DRHP for Prestige Hospitality Ventures and also announced a ₹4,500 Cr JV with Valor Group in Mumbai for commercial office space. The developer also launched Prestige Pallavaram Gardens in Chennai in March 2025, a 21-acre township project.
Prestige Group prelaunch apartment is Prestige Pallavaram Gardens.
Prestige Pallavaram Gardens Blog
| Enquiry |
