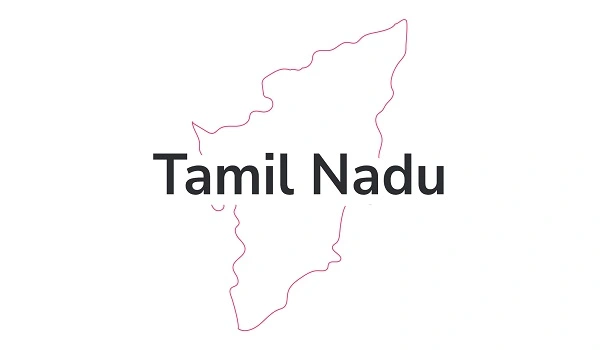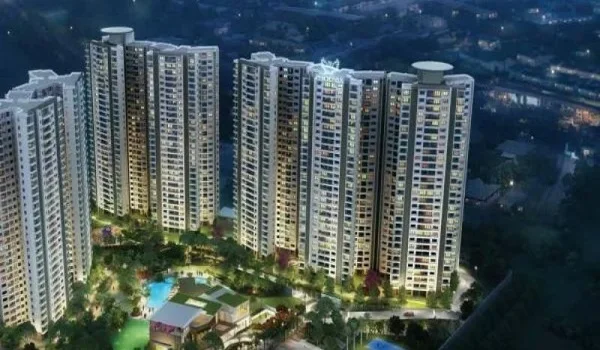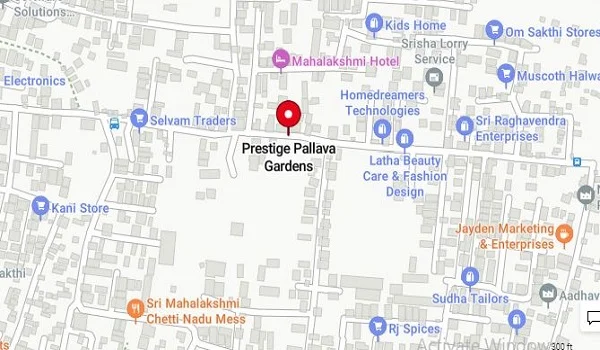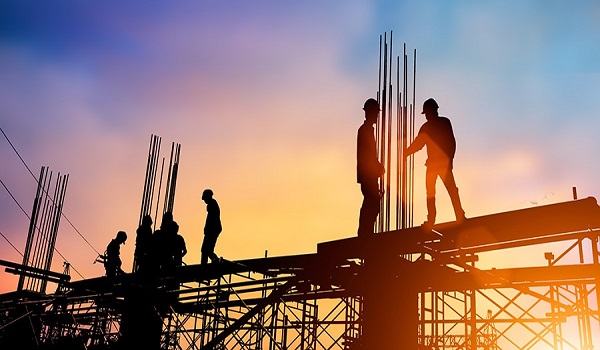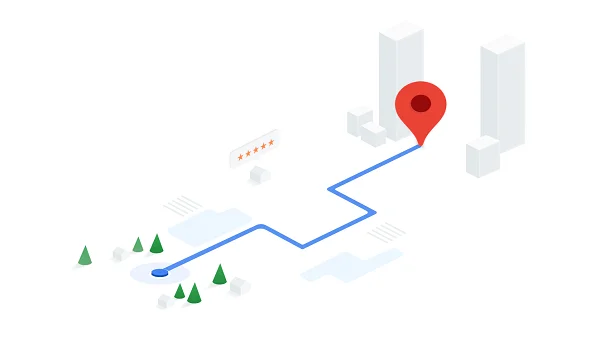Prestige Fairfield
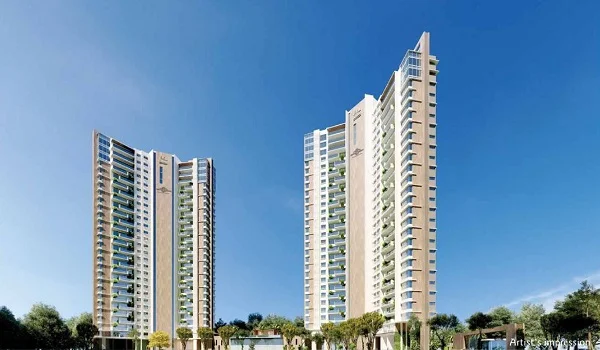
Prestige Fairfield is a stylish residential haven crafted by Prestige Group at Pebble Bay Internal Road, Ramakrishnappa Layout, Nagashetty Halli, RMV Extension Stage 2, Bangalore 560094. The community spans 2.8 acres with two towers (basement, ground plus 28 floors) housing 158 homes. Residences include roomy 3 BHKs (1,993–2,599 sq ft) and spacious 4 BHKs (2,837–2,882 sq ft). Launched in February 2020, the project opened for possession in May 2024. Today, resale units trade at ₹15,000–₹20,000 per sq ft. Registered under RERA No. PRM/KA/RERA/1251/309PR/200211/003273, it’s completely ready for move-in, with most flats available on the resale market as of June 19, 2025.
Highlights of Prestige Fairfield:
| Type | Apartment |
|---|---|
| Project Stage | Ready to Move |
| Location | Dollars Colony, Bangalore |
| Builder | Prestige Group |
| Price | ₹3.85 Cr – ₹6.50 Cr Onwards |
| Floor Plan | 3 & 4 BHK |
| Total Land Area | 2.8 Acres |
| Total Units | 158 Units |
| Total No. of Floors | B + G + 28 Floors |
| Total No. of Towers | 2 Towers |
| Size Range | 1,993 – 2,882 sq. ft. |
| Approvals | RERA Approved |
| RERA No. | PRM/KA/RERA/1251/309PR/200211/003273 |
| Launch Date | Feb 2020 |
| Possession Date | May 2024 |
Prestige Fairfield Location

Prestige Fairfield Location sits at the heart of Dollars Colony, linking directly to Bellary Road, Outer Ring Road, and New BEL Road for hassle-free travel. It’s just 7 km from Yeshwanthpur Railway Station and about 27 km (35–40 min drive) from Kempegowda International Airport. Metro access is easy, too: Sandal Soap Factory (Green Line) is 7 km away, and Cubbon Park (Purple Line) is 8 km away. As of June 1, 2025, the new Nagashetty Halli station on the Yellow Line is only 5 km from home, boosting connectivity further.
Prestige Fairfield Master Plan

Prestige Fairfield Master Plan dedicates over 80% of its 2.8 acres to green landscapes and open areas for a calm, park-like feel. The twin towers are arranged to ensure privacy, light, and airflow. Thoughtfully planned driveways and parking ensure smooth movement. A modern clubhouse and several outdoor spots—children’s play zone, pet park, and seating lawns—are woven into the design for all-round leisure.
Prestige Fairfield Floor Plan


Prestige Fairfield Floor Plan features well-laid-out 3 BHKs starting at 1,993 sq ft to 2,599 sq ft and 4 BHKs from 2,837 sq ft to 2,882 sq ft. Every home includes a utility area and space for a servant’s room. Quality finishes—vitrified tiles in living rooms and granite countertops in kitchens—add a touch of elegance and durability.
Prestige Fairfield Price
| Configuration Type | Super Built Up Area Approx* | Price |
|---|---|---|
| 3 BHK | 1,993 sq ft to 2,599 sq ft | Rs. 3.85Crores onwards |
| 4 BHK | 2,837 sq ft to 2,882 sq ft. | Rs. 6.50 Crores onwards |
Prestige Fairfield Price for resale starts at about ₹3.85 Crores for a 3 BHK and can reach ₹6.50 Crores or more for a 4 BHK, based on floor and view. The average rate is ₹15,000–₹20,000 per sq ft as of mid-2025. With the project fully complete, buyers negotiate directly with current owners, reflecting real-time market demand.
Prestige Fairfield Amenities

Prestige Fairfield Amenities centre around a 20,000 sq ft clubhouse with indoor games, a gym, and a mini-theatre. Outdoors, you’ll find a 25 m lap pool, a 1 km jogging track, a badminton court, a children’s play area, and a pet park. Community halls, party lawns, and landscaped gardens round out more than 35 lifestyle facilities.
Prestige Fairfield Gallery






Prestige Fairfield Reviews

Prestige Fairfield Reviews average 4.0 out of 5 from resident surveys in mid-2025. Around 85% of homeowners praise its location and airy, spacious layouts. A small number mention occasional monsoon waterlogging and limited visitor parking on the ground floor.
Prestige Fairfield FAQS
About Prestige Group

Prestige Group Snapshot: Since 1986, Prestige Group has delivered over 300 projects totaling 180 million sq ft. For 2025, it plans 55.3 million sq ft worth ₹5,68,664 million in Gross Development Value and holds 645 acres of land. It carries a CRISIL DA1 rating and has won awards such as the FIABCI Residential Excellence Award and “Admired Brand of Asia” at the Asian Brand Conclave.
Prestige Fairfield Brochure can be downloaded from the official Prestige Group website or leading real-estate portals. The PDF offers detailed floor plans, master layouts, and complete specifications.
Prestige Group prelaunch apartment is Prestige Pallavaram Gardens.
| Enquiry |

