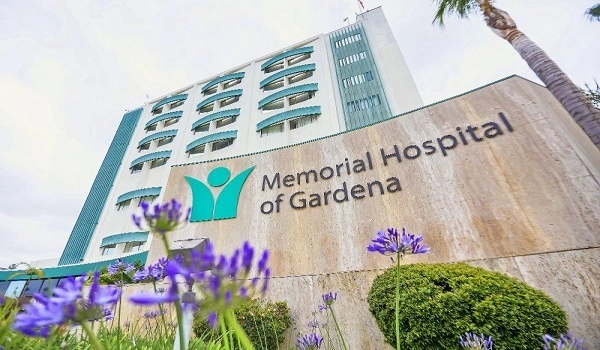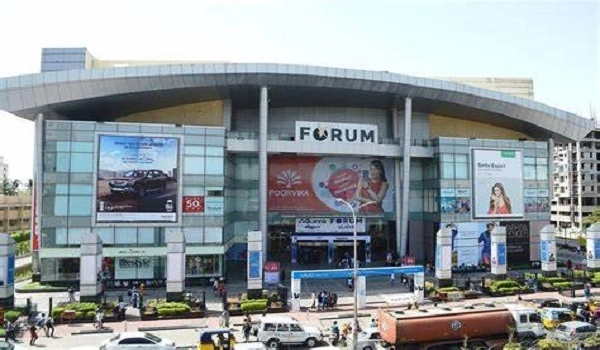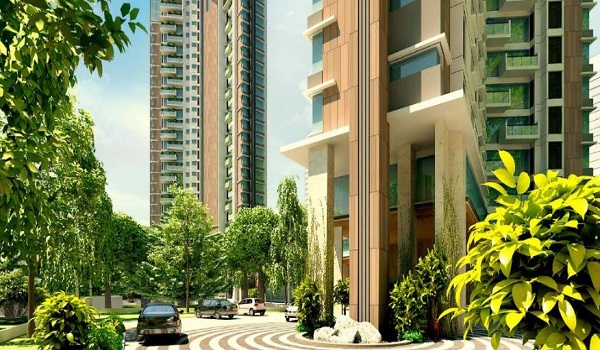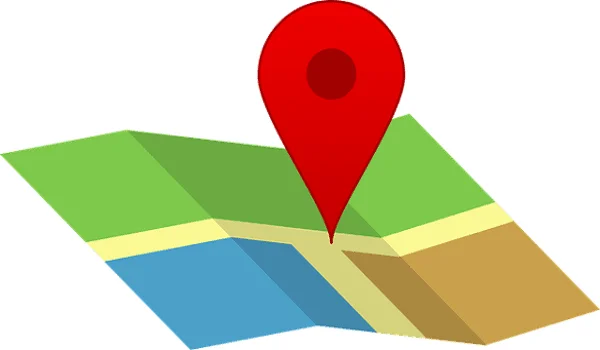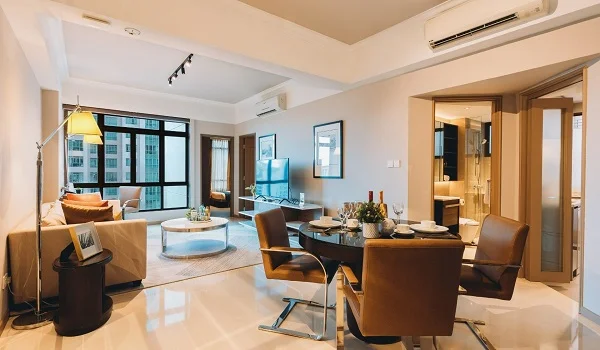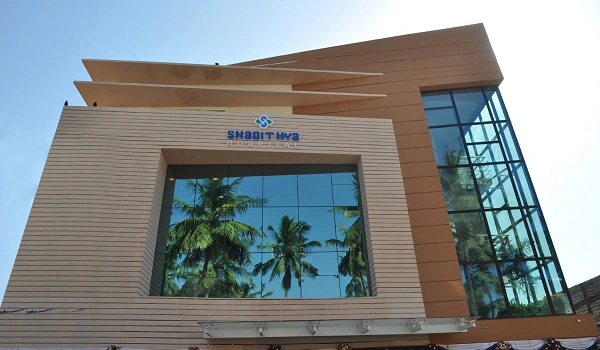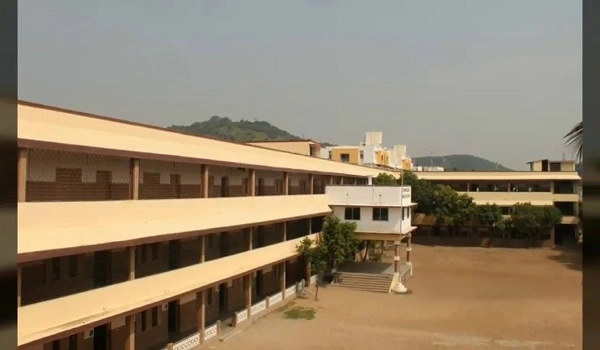Prestige Eden Park
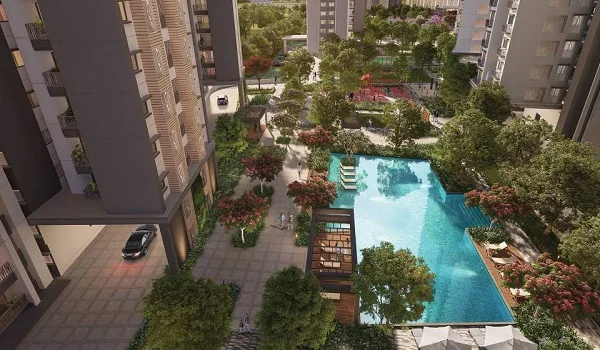
Prestige Eden Park is a tranquil enclave by Prestige Group nestled within The Prestige City township at Yamare & Kallahalli Village, Sarjapur-Marathahalli Road, Bengaluru 562125. Spread over 9.7 acres, it features ten towers (ground + 29 floors) housing 2,217 units—compact 1 BHK apartments (634–666 sq ft) and well-laid-out 2 BHK homes (944–974 sq ft). Launched in December 2021 with possession slated for May 2025, launch prices began at ₹6,000–₹7,000 per sq ft. Registered under RERA No. PRM/KA/RERA/1251/308/PR/211008/004353, the project is under construction, with over 90 per cent of work completed as of June 19, 2025.
Highlights of Prestige Eden Park:
| Type | Apartment |
|---|---|
| Project Stage | Under Construction |
| Location | The Prestige City, Sarjapur Road, Bengaluru |
| Builder | Prestige Group |
| Price | ₹42.99 Lakhs to ₹66.04 Lakhs (Launch) |
| Floor Plan | 1 & 2 BHK |
| Total Land Area | 9.7 Acres |
| Total Units | 2,217 Units |
| Total No. of Floors | G + 29 Floors |
| Total No. of Towers | 10 Towers |
| Size Range | 634 – 974 sq. ft. |
| Approvals | RERA Approved |
| RERA No. | PRM/KA/RERA/1251/308/PR/211008/004353 |
| Launch Date | December 2021 |
| Possession Date | May 2025 |
Prestige Eden Park Location

Prestige Eden Park Location sits on the rapidly growing Sarjapur-Marathahalli Road, linking NH-4, NH-207, and Marathahalli for swift travel to Bellandur, Marathahalli, and Electronic City. RMZ Ecospace, Embassy TechVillage, Sigma Tech Park, and RGA Tech Park lie within a 6–8 km radius, ideal for IT professionals. Kempegowda Int’l Airport is 37–39 km away (50 min drive), and Whitefield Railway Station is 16–19 km distant. As of June 1, 2025, the newly widened Sarjapur Road corridor has cut peak-hour commutes by up to 20 per cent, boosting daily convenience.
Prestige Eden Park Master Plan

Prestige Eden Park Master Plan dedicates its 9.7 acres to open green spaces and thoughtful infrastructure. The ten towers are arranged to ensure cross-ventilation and privacy for all 2,217 units. Landscaped gardens, tree-lined promenades, and cobbled pathways cover over 60 per cent of the site, while well-laid internal roads, efficient drainage, and street lighting keep the community neat and secure.
Prestige Eden Park Floor Plan


Prestige Eden Park Floor Plan offers 1 BHK apartment (634–666 sq ft super built-up, 442–469 sq ft carpet) designed for singles and couples, with generous living, dining, and kitchen areas. The 2 BHK units (944–974 sq ft super built-up, 625–640 sq ft carpet) include well-sized bedrooms and open balconies. Every home is planned to maximize natural light and cross-ventilation for bright, airy interiors.
Prestige Eden Park Price
| Configuration Type | Super Built Up Area Approx* | Price |
|---|---|---|
| 1 BHK | 634–666 sq ft | Rs. 42.99 Lakhs |
| 2 BHK | 944–974 sq ft | Rs. 64.01 – RS. 66.04 Lakhs onwards |
Prestige Eden Park Prices at launch ranged from ₹42.99 Lakhs for 1 BHK to ₹64.01–₹66.04 Lakhs for 2 BHKs, at ₹6,000–₹7,000 per sq ft. As the project nears completion, resale listings reflect market demand, with rates varying by tower, floor, and view. Early buyers have seen solid value growth due to Sarjapur Road’s rising appeal.
Prestige Eden Park Amenities

Prestige Eden Park Amenities centre on a grand clubhouse with a mini-theatre, multi-purpose hall, and party lawns. Sports lovers enjoy an outdoor pool, gymnasium, squash and badminton courts, cycling track, and cricket practice pitch. Leisure features include children’s play areas, a pet park, a senior citizen deck, and shaded jogging paths—all backed by 24×7 security and backup power.
Prestige Eden Park Gallery






Prestige Eden Park Reviews

Prestige Eden Park Reviews average 4.0 out of 5 in mid-2025 resident surveys. About 88 per cent of buyers praise the project’s location within The Prestige City township and its efficient apartment designs. A few note minor construction-phase delays or the need to coordinate township-wide amenities, but most sentiment remains optimistic about its upcoming handover.
Prestige Eden Park FAQS
About Prestige Group

Prestige Group, founded in 1986 by Razack Sattar. Over the years, the company has completed more than 300 projects spanning 180 million sq ft. For FY26, Prestige Group plans to launch developments worth ₹42,000 Cr across 44.8 million sq ft on a 645-acre land reserve. In June 2025, the firm retained its CRISIL DA1 rating for reliable project delivery and won the FIABCI Residential Excellence Award and the “Admired Brand of Asia” honor.
Prestige Eden Park Brochure is available on the official Prestige Group website and major property portals. Download the PDF for detailed floor plans, master layouts, and full specifications.
Prestige Group Prelaunch Project is Prestige Pallavaram Gardens
| Enquiry |
