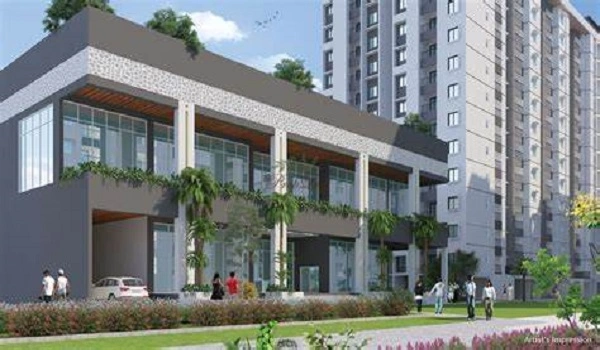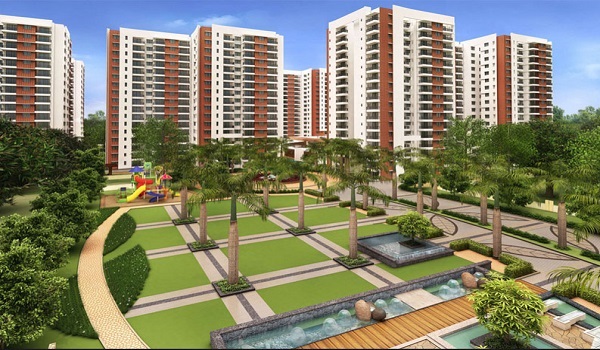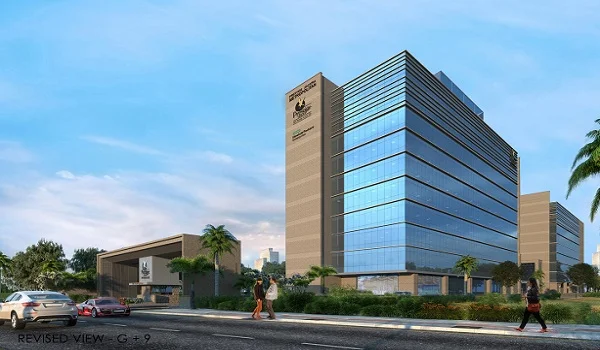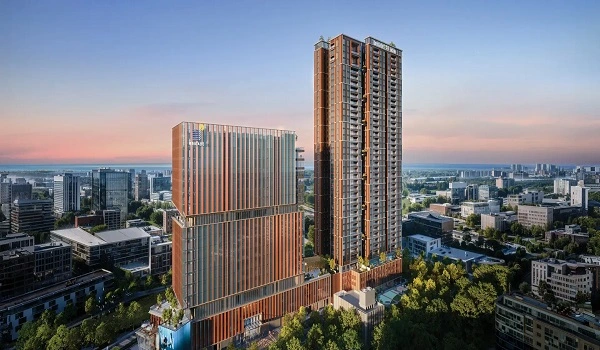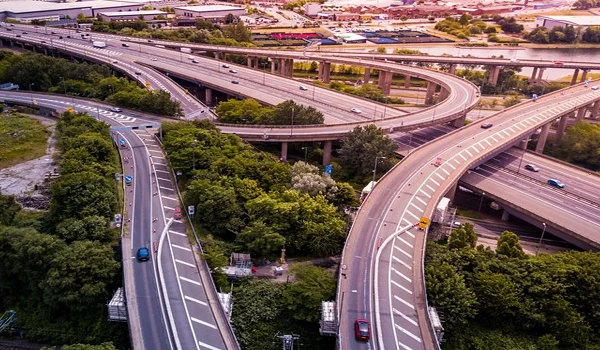Prestige Dew Drops
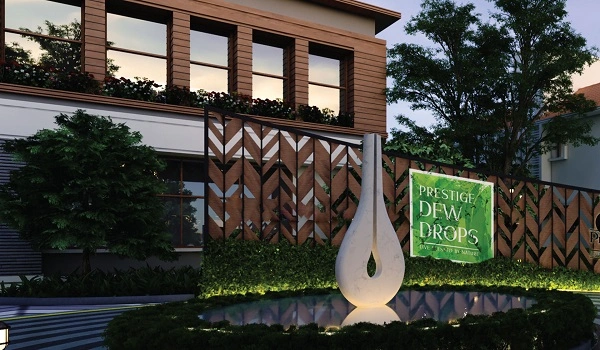
Prestige Dew Drops is a premium villa project in Yelahanka, Doddaballapura Road, Bengaluru. It is spread over 5.4 acres of land. The project has a total of 25 luxury villas. The project consists of 5 rows of villas. Homebuyers can choose between 3 BHK and 4 BHK duplex villas. The expected possession date is April 2026.
Highlights of Prestige Dew Drops:
| Type | premium villa project |
| Project Stage | Ready-to-move |
| Location | Yelahanka, Bangalore |
| Builder | Prestige Group |
| Price | Rs. 4.00 crore to Rs. 8.00 crore |
| Floor Plan | 3 & 4 BHK |
| Total Land Area | 5.4 Acers |
| Total Units | 25 luxury villas. |
| Total No. of Floors | N/A |
| Total No. of Towers | On Request |
| Size Range | 3508 sq. ft to 5868 sq. ft. |
| Approvals | RERA |
| RERA No. | PR/220823/006192. |
| Launch Date | On Request |
| Possession Date | April 2026 |
Prestige Dew Drops Location

Prestige Dew Drops is located in Vishwanathapura, near Yelahanka and Doddaballapura Road. The area is well-connected to important places in Bengaluru. The Kempegowda International Airport is nearby, making travel easy for frequent flyers. Yelahanka Railway Station is also nearby, offering good train connectivity. The location has good road networks linking it to the city centre, business hubs, and IT parks. Schools, colleges, hospitals, and malls are available within a short distance.
Prestige Dew Drops Master Plan

The Prestige Dew Drops is spread across 5.4 acres and consists of 5 rows of luxury villas. Prestige Dew Drops is designed with open spaces, green parks, and landscaped gardens. The project includes 30+ modern amenities like:
- Swimming pool
- Clubhouse
- Gymnasium
- Kids’ play area
- Walking and jogging track
- 24/7 security with CCTV surveillance
- Landscaped gardens
- Indoor and outdoor sports facilities
Prestige Dew Drops Floor Plan


The Prestige Dew Drops Floor Plan offers villa sizes from 3508 sq ft to 5868 sq ft. They have spacious living rooms, well-designed bedrooms, modular kitchens, and large balconies. Each villa has ample natural light and good ventilation. The sizes of the villas are:
- Villa Type A – 3508 sq. ft.
- Villa Type B – 3540 sq. ft.
- Villa Type C – 5084 sq. ft.
- Villa Type D – 4942 sq. ft.
- Villa Type E – 5868 sq. ft.
Prestige Dew Drops Price
| Configuration Type | Super Built Up Area Approx* | Price |
|---|---|---|
| Villa Type A | 3540 sq. ft. | Rs. 4.00 crore |
| Villa Type B | 3540 sq. ft. | 4.00 crore onwards |
| Villa Type C | 5084 sq. ft. | Rs. 5.5 crore |
| Villa Type D | 4942 sq. ft. | Rs. 5.5 crore |
| Villa Type E | 5868 sq. ft. | Rs. 8.00 crore |
The Prestige Dew Drops Prices starts from INR 4 crores. The prices are as follows:
- Villa Type B (3540 sq. ft.) – Rs. 4.00 crore onwards
- Villa Type C (5084 sq. ft.) – Rs. 5.5 crore onwards
- Villa Type D (4942 sq. ft.) – Rs. 5.5 crore onwards
- Villa Type E (5868 sq. ft.) – Rs. 8.00 crore onwards
Prestige Dew Drops Gallery






Prestige Dew Drops Reviews

Prestige Dew Drops is receiving positive reviews for its good location, luxury features, suitable prices, & spacious design. Buyers appreciate the trusted brand name of Prestige Group. The project is a good choice for those looking for a high-end villa in Bengaluru. The connectivity to the airport & business districts adds value to the investment.
The Prestige Dew Drops brochure contains detailed information about the project, including floor plans, master plans, amenities, pricing, and location details. The project also offers Prestige Dew Drops Photos. Interested buyers can request the brochure from the Prestige Group’s official website or sales office.
Prestige Group Prelaunch Project is Prestige Pallavaram Gardens
| Enquiry |
