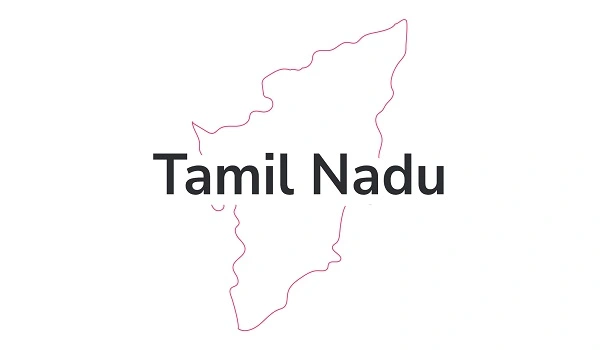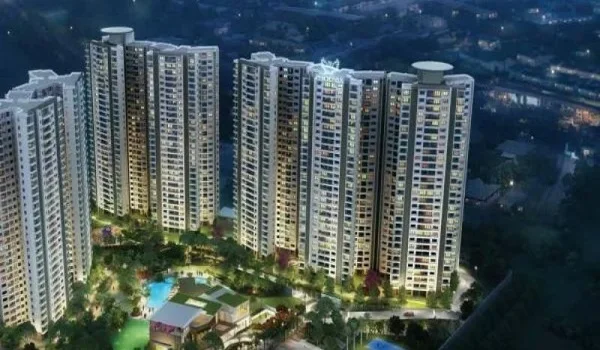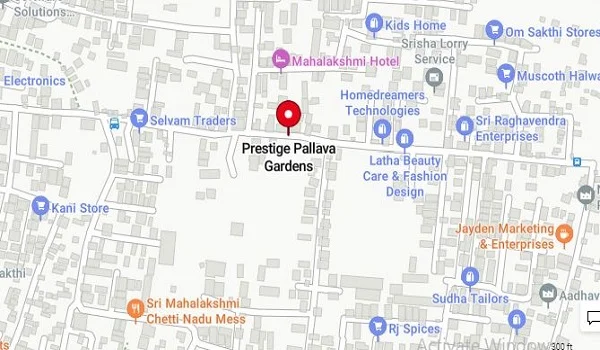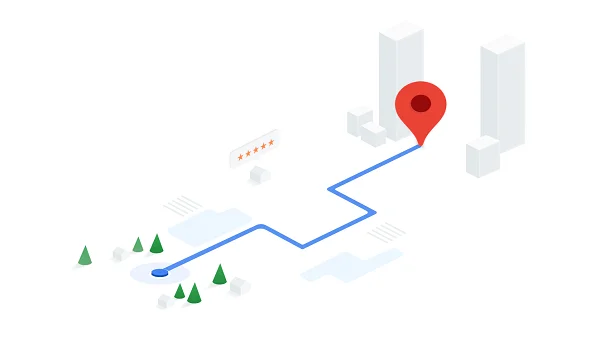Prestige Botanique
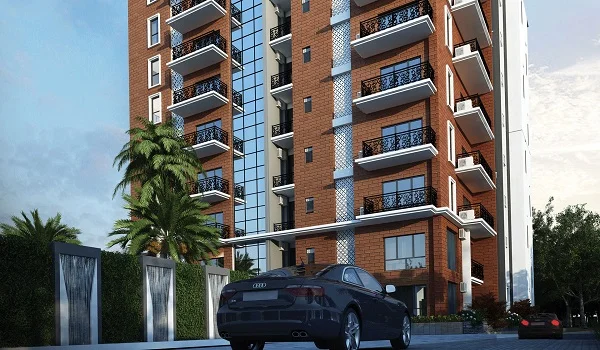
Prestige Botanique is a ready-to-move apartment project by Prestige Group, located on RV Road in Bangalore. The project covers a total land area of 0.6 acres and consists of one elegant tower. This tower has two basement levels, a ground floor, and eight upper floors. Prestige Botanique offers 34 spacious and well-planned units. The available units are 2 BHK and 3 BHK apartments. The possession of these homes began in March 2022. These homes are designed for people who want luxury and comfort in a quiet and central part of Bangalore.
Highlights of Prestige Botanique:
| Type | Apartment |
| Project Stage | Ready-to-move |
| Location | RV Road, Bangalore |
| Builder | Prestige Group |
| Price | From Rs. 2.51 Crores onwards |
| Floor Plan | 2 & 3 BHK |
| Total Land Area | 0.6 Acres |
| Total Units | 34 Units |
| Total No. of Floors | B2 + G + 8 Floors |
| Total No. of Towers | 1 Tower |
| Size Range | 1473 sq. ft to 2473 sq. ft |
| Approvals | RERA Approved |
| RERA No. | On Request |
| Launch Date | On Request |
| Possession Date | March 2022 |
Prestige Botanique Location

Prestige Botanique is located at First Cross, Rashtriya Vidyalaya Road, Upparahalli, Mavalli, Bengaluru, Karnataka 560004. It is in a prime area of South Bangalore and offers excellent connectivity to the rest of the city. The location is well connected by roads and public transport. The RV Road Metro Station is very close to the project, which helps residents travel easily to other parts of Bangalore. Key places such as Lalbagh Botanical Garden, Jayanagar, Basavanagudi, and JP Nagar are all within a short distance. Schools, hospitals, markets, and malls are also nearby, making this a very convenient place to live.
Prestige Botanique Master Plan

The Prestige Botanique master plan is built on 0.6 acres and has one tower. This tower has 2 levels of basement parking, a ground floor, and 8 upper floors. The project is well-planned, with open areas, greenery, and modern amenities. Amenities include a fully equipped gym, a rooftop swimming pool, a clubhouse, a party hall, an indoor games room, landscaped gardens, and a kids’ play area. There is also round-the-clock security and power backup to ensure safety and comfort for residents.
Prestige Botanique Floor Plan


The Prestige Botanique floor plan offers 2 BHK and 3 BHK apartments. The 2 BHK apartment unit has a size of 1473 sq. ft., which is spacious and well-designed. The 3 BHK units come in different sizes, giving buyers a variety of choices. The available 3 BHK sizes are 1751 sq. ft, 1873 sq. ft, 1932 sq. ft, 1942 sq. ft, 2311 sq. ft, and 2473 sq. ft. These apartments are designed with large rooms, good ventilation, and modern interiors. The floor plans include spacious living areas, dining spaces, well-planned kitchens, balconies, and bedrooms with attached bathrooms.
Prestige Botanique Price
| Configuration Type | Super Built Up Area Approx* | Price |
|---|---|---|
| 2 BHK | 1473 sq. ft. | Onrequest |
| 3 BHK | 1751 sq. ft, 1873 sq. ft, 1932 sq. ft, 1942 sq. ft, 2311 sq. ft, and 2473 sq. ft. | Rs. 2.51 Crores |
The prices for the 3 BHK units at Prestige Botanique start from Rs. 2.51 Crores onwards. The price depends on the size and floor level of the apartment. The size range of these 3 BHK units is between 1932 sq. ft and 2473 sq. ft. The price includes all charges like GST, registration, car parking, and clubhouse access. The 2 BHK apartments are also available at a slightly lower price, depending on availability. It is a luxury project, so the pricing is premium, but it offers great value in terms of location, design, and comfort.
Prestige Botanique Gallery






Prestige Botanique Reviews

Prestige Botanique has received good reviews from homebuyers and property experts. People like the project for its peaceful location and a limited number of apartments. Many appreciate the quality of construction and the excellent floor plans. The builder, Prestige Group, is also trusted for timely delivery and professional service. Residents who already moved in say the community is quiet, clean, and well-maintained. The project is good for families, working professionals, and people who want to live in the central part of the city with less crowd.
The brochure of Prestige Botanique contains all the important details about the project. It shows floor plans, master layout, amenities, location map, and builder details. It helps buyers understand the project clearly before making a decision. Interested buyers can request the brochure from the builder or download it from the official Prestige Group website. The brochure also has pictures and specifications of tiles, fittings, and finishes used in the apartments.
In summary, Prestige Botanique is a premium and compact residential project that offers peaceful living in a central Bangalore location. It has high-quality homes, useful amenities, and great connectivity.
Prestige Group Prelaunch Project is Prestige Pallavaram Gardens
| Enquiry |

