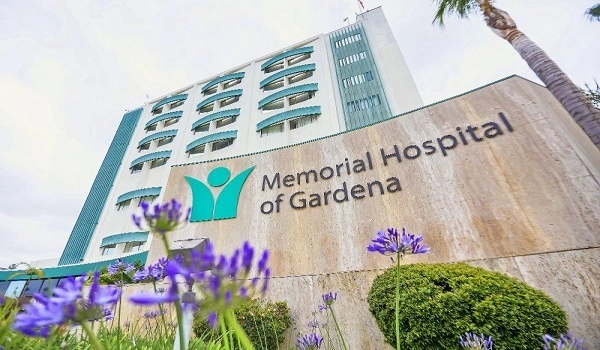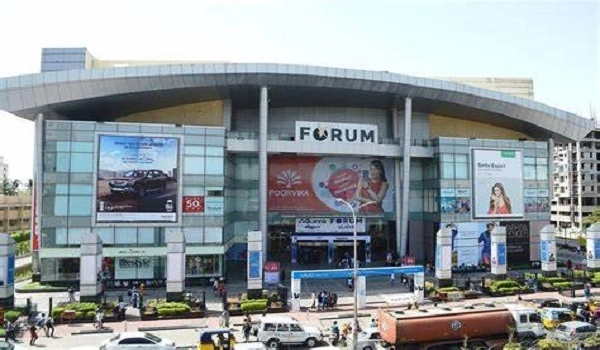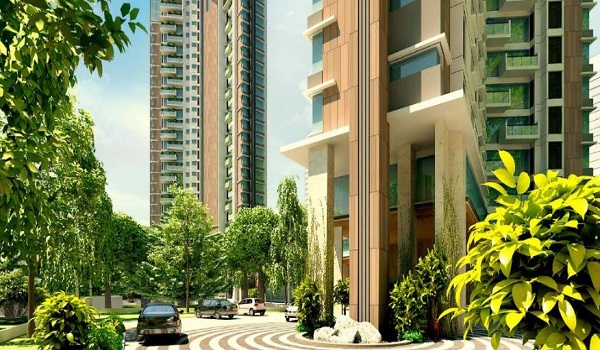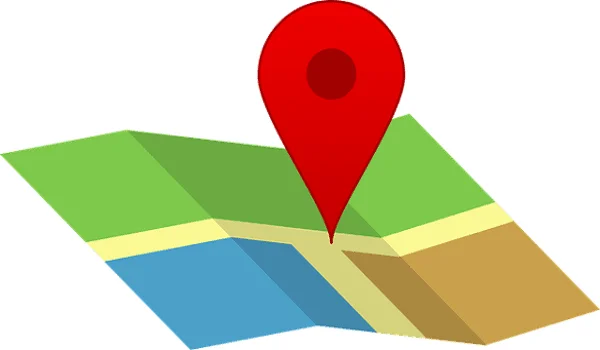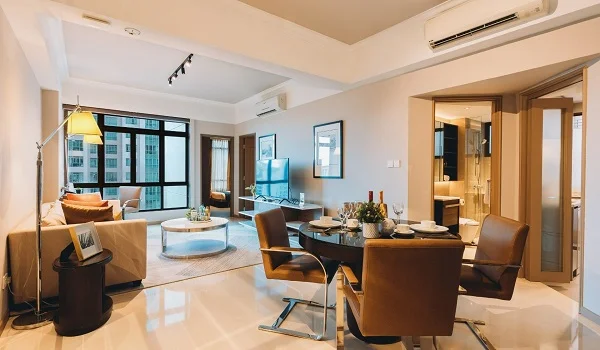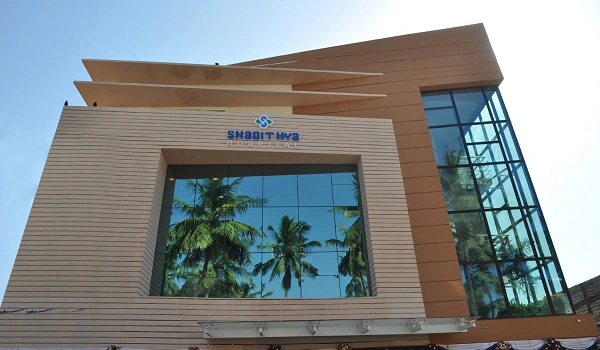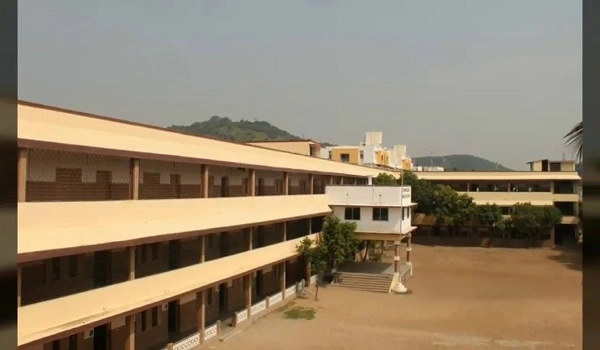Prestige Bagmane Temple Bells
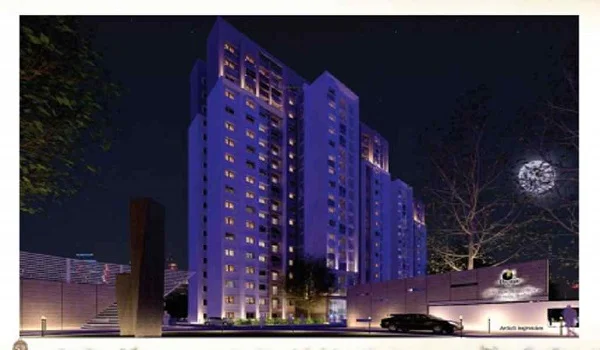
Prestige Bagmane Temple Bells is a completed apartment project by Prestige Group, located in Rajarajeshwari Nagar, Bangalore – 560098. Spread across 13.5 acres, the enclave houses 856 to 968 units across 9 towers rising to G+19 floors. Approved under RERA number PRM/KA/RERA/1251/310/PR/170915/000281, it was launched in December 2014 and is now ready to move in as of June 2025, offering spacious 1, 2, 2.5, and 3 BHK homes.
Highlights of Prestige Bagmane Temple Bells:
| Type | Apartment |
|---|---|
| Project Stage | Ready to Move |
| Location | Rajarajeshwari Nagar, Bangalore |
| Builder | Prestige Group |
| Price | ₹65.5 Lakhs – ₹1.2 Crores |
| Floor Plan | 1, 2, 2.5, 3 BHK |
| Total Land Area | 13.5 Acres |
| Total Units | 856 – 968 Units |
| Size Range | 628 – 1611 sq. ft. |
| Approvals | RERA Approved |
| RERA No. | PRM/KA/RERA/1251/310/PR/170915/000281 |
| Launch Date | December 2014 |
| Possession Date | June 2025 |
Prestige Bagmane Temple Bells Location

Prestige Bagmane Temple Bells Location is located in Rajarajeshwari Nagar, a prime residential zone with fast metro and road connectivity. It is close to Global Village Tech Park and offers quick access to Koramangala and Electronic City via Mysore Road, ORR, NICE Road, and Kanakapura Road. With the Purple Line metro operational, residents enjoy reduced commute times and better access to top schools, hospitals, and malls.
Prestige Bagmane Temple Bells Master Plan

Prestige Bagmane Temple Bell's Master Plan covers 13.5 acres, housing 9 high-rise towers with G+19 floors and over 850 residential units. More than 60% of the site is dedicated to open space, with tree-lined internal roads, paved pathways, and seating decks for relaxation. The towers are spaced to allow natural airflow, with dual-side ventilation and ample sunlight in each home.
Prestige Bagmane Temple Bells Floor Plan



Prestige Bagmane Temple Bell's Floor Plan includes 1, 2, 2.5, and 3 BHK apartments. Sizes range from 628–648 sq. ft. for 1 BHK, 1157–1376 sq. ft. for 2 BHK, 1360–1380 sq. ft. for 2.5 BHK, and 1587–1611 sq. ft. for 3 BHK. Each unit is vastu-compliant with optimized layouts for natural light, privacy, and modern utility. Buyers can choose from layout variations across categories.
Prestige Bagmane Temple Bells Price
| Configuration Type | Super Built Up Area Approx* | Price |
|---|---|---|
| 1 BHK | 628–648 sq. ft. | Rs. 65.5 Lakhs |
| 2 BHK | 1157–1376 sq. ft. | Rs. 75 Lakhs |
| 2.5 BHK | 1360–1380 sq. ft. | Rs. 1 Crore |
| 3 BHK | 1587–1611 sq. ft. | Rs. 1.2 Crores |
Prestige Bagmane Temple Bells Price starts at ₹65.5 Lakhs for a 1 BHK and ranges up to ₹1.2 Crores for a 3 BHK. The base price is ₹8990 per sq. ft., with the final cost varying by floor, view, and unit type. While premium compared to nearby projects, buyers value the location, Prestige brand, and project scale. Offers and payment plans are available upon request.
Here's the pricing information for Prestige Bagmane Temple Bells, presented in a table format for easy copying:
Prestige Bagmane Temple Bells Amenities

Residents can enjoy more than 30 amenities, including a clubhouse, swimming pool, gym, jogging track, sports courts, kids' play area, and co-working space. The project also has solar lights, rainwater harvesting, and a walkway to Forum Retail Mall inside the township.
Prestige Bagmane Temple Bells Gallery






Prestige Bagmane Temple Bells Reviews

Prestige Bagmane Temple Bells Reviews highlight its strong location advantage, high-quality construction, and low-maintenance lifestyle. It holds an average rating of 4.4 out of 5, with residents praising the lush environment, clubhouse design, and floor plan comfort. While some buyers feel pricing is on the higher side, most agree it offers long-term value and brand reliability.
Prestige Bagmane Temple Bells Brochure PDF Download is available via the official Prestige Group website. It includes the site layout, apartment floor plans, features, and location connectivity. Buyers can download the PDF or request a printed copy through partner channels.
Prestige Bagmane Temple Bells FAQS
About Prestige Group

Prestige Bagmane Temple Bells Builder – Prestige Group is among India’s top developers, with 290+ projects and 180 million sq. ft. delivered nationwide. As of June 2025, Prestige is set to launch over ₹50,000 Cr worth of projects in FY26 across Delhi-NCR, Mumbai, Hyderabad, Chennai, and Goa. Their focus remains on premium segments and landmark urban developments like Prestige Imperium and Prestige Pallavaram Gardens.
Prestige Group prelaunch apartment is Prestige Pallavaram Gardens.
| Enquiry |
