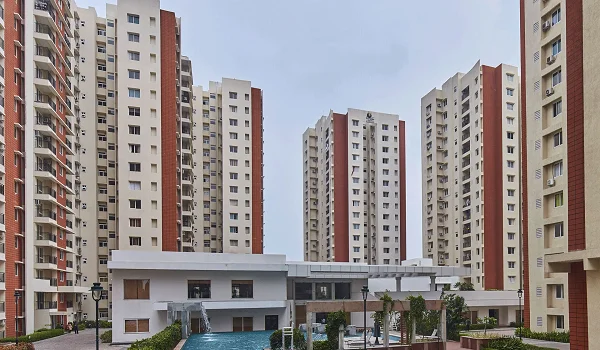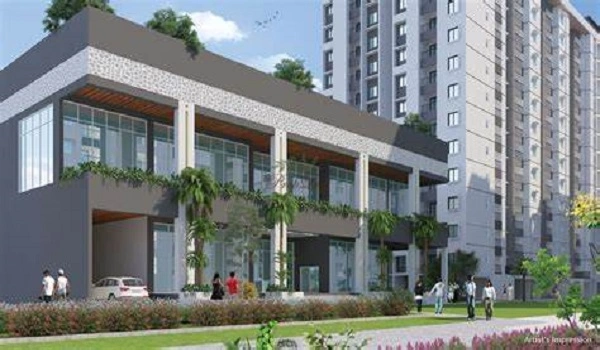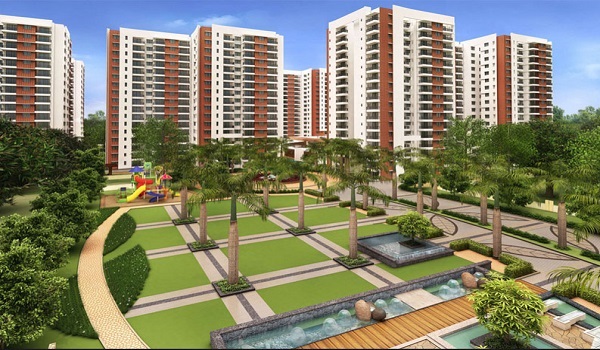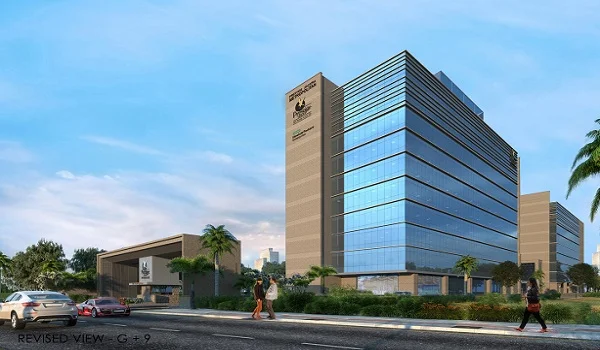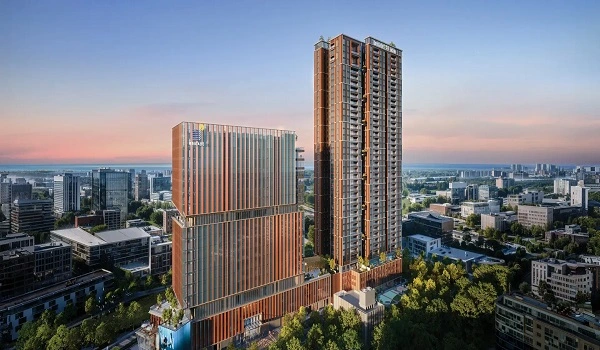Prestige Avalon Park
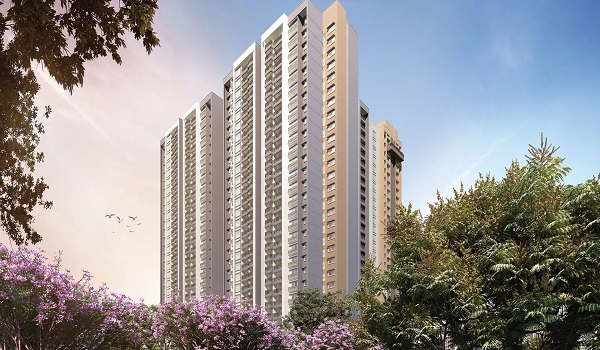
Prestige Avalon Park is a fresh residential enclave by Prestige Group inside The Prestige City township at Yamare & Kallahalli Village, Sarjapur–Marathahalli Road, Bengaluru 562125. It sits on 6.8 acres and has seven towers (basement + ground + 29 floors) with 950 flats—3 BHK homes (1,361–1,898 sq ft) and 4 BHK apartments (2,204–2,290 sq ft). Launched in September 2021 and set for possession in May 2025, resale rates range from ₹11,000 to ₹16,000 per sq ft (mid-2025). Registered as PRM/KA/RERA/1251/308/PR/210928/004316, over 85 per cent of work was done by June 19, 2025.
Highlights of Prestige Avalon Park:
| Type | Apartment |
|---|---|
| Project Stage | Under Construction |
| Location | The Prestige City, Sarjapur Road, Bengaluru |
| Builder | Prestige Group |
| Price | ₹1.68 Cr to ₹3.50 Cr (resale) |
| Floor Plan | 3 & 4 BHK |
| Total Land Area | 6.8 Acres |
| Total Units | 950 Units |
| Total No. of Floors | B + G + 29 Floors |
| Total No. of Towers | 7 Towers |
| Size Range | 1,361 – 2,290 sq. ft. |
| Approvals | RERA Approved |
| RERA No. | PRM/KA/RERA/1251/308/PR/210928/004316 |
| Launch Date | September 2021 |
| Possession Date | May 2025 |
Prestige Avalon Park Location

Prestige Avalon Park Location lies right on Sarjapur Road with quick links to ORR and the planned Peripheral Ring Road. Kempegowda Airport is 18 km (30 min) away. Whitefield Railway Station sits 14 km from the site. IT hubs—Wipro SEZ, RMZ Ecospace, Embassy TechVillage, and Electronic City—are all within 10–12 km. As of June 1, 2025, plans for the Sarjapur Metro Phase 3 promise faster public transport here.
Prestige Avalon Park Master Plan

Prestige Avalon Park Master Plan spreads over 6.8 acres, with 60 per cent in green parks, walking paths, and play lawns. Seven towers are arranged to let in daylight and cool air. Wide driveways and good drainage keep the site neat.
Prestige Avalon Park Floor Plan


Prestige Avalon Park Floor Plan offers 3 BHK flats from 1,361 sq ft (Classic) to 1,898 sq ft (Ultima). Each has a utility area. The 4 BHK units span 2,204–2,290 sq ft, with a maid’s room and large balcony. All homes use tile floors in common areas and wooden flooring in the main bedrooms.
Prestige Avalon Park Price
| Configuration Type | Super Built Up Area Approx* | Price |
|---|---|---|
| 3 BHK | 1,361 – 1,898 sq ft | Rs. 89.99 Lakhs onwards |
| 4 BHK | 2,204 – 2,290 sq ft, | Rs. 1.46 Cr onwards |
Prestige Avalon Park Prices started at ₹89.99 Lakhs for 3 BHK and ₹1.46 Cr for 4 BHK. Today’s resale rates are ₹1.68–₹2.75 Cr for 3 BHK and ₹3.20–₹3.50 Cr for 4 BHK, based on floor and view. The average resale rate is ₹11,000–₹16,000 per sq ft.
Prestige Avalon Park Amenities

Prestige Avalon Park Amenities include a clubhouse with a pool, gym, yoga pavilion, and games room. Outdoors, there are tennis and badminton courts, a jogging track, and kid’s play areas. The site also has a mini-theatre, event lawn, CCTV security, power backup, and reserved parking.
Prestige Avalon Park Gallery






Prestige Avalon Park Reviews

Prestige Avalon Park Reviews average 4.2 out of 5 on real-estate sites in mid-2025. About 88 per cent of buyers praise its location and roomy flats. A few note the slow handover of some amenities, though most trust the May 2025 possession.
Prestige Avalon Park FAQS
About Prestige Group

Prestige Avalon Park Builder is a Prestige Group, set up in 1986 by Razack Sattar. The firm has built over 300 projects across 180 million sq ft. For FY 26, it will launch ₹42,000 Cr of projects over 44.8 million sq ft on a 645-acre land bank. In June 2025, it kept its CRISIL DA1 rating and won the FIABCI Residential Excellence and “Admired Brand of Asia” awards.
Prestige Avalon Park Brochure is downloadable from the Prestige Group website and top property portals. Grab the PDF to see floor plans, layouts, and full specs.
Prestige Group Prelaunch Project is Prestige Pallavaram Gardens
| Enquiry |


