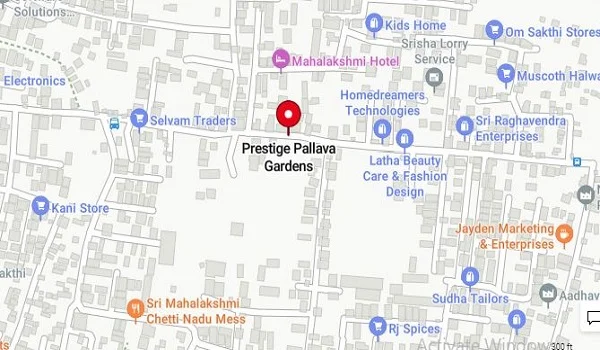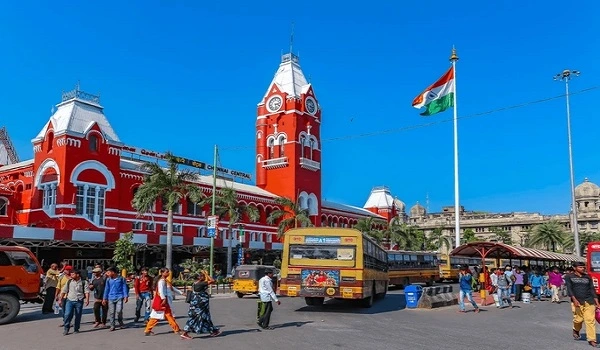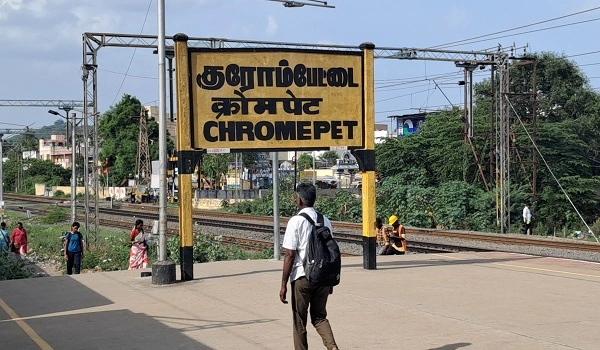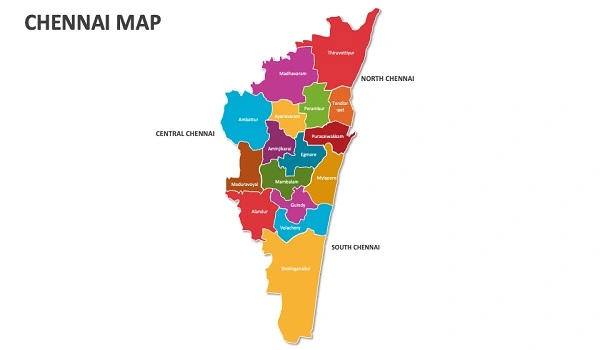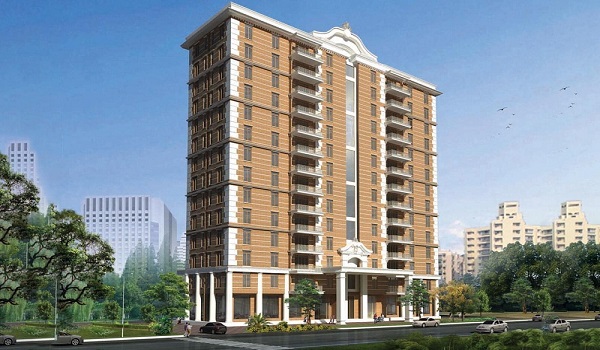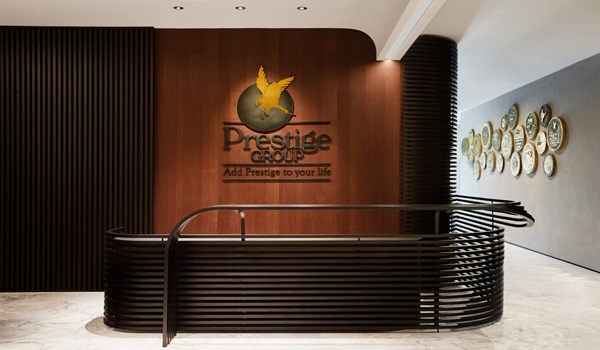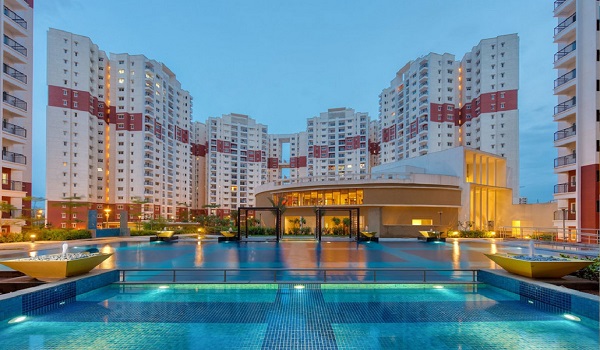Evergreen at Prestige Raintree Park
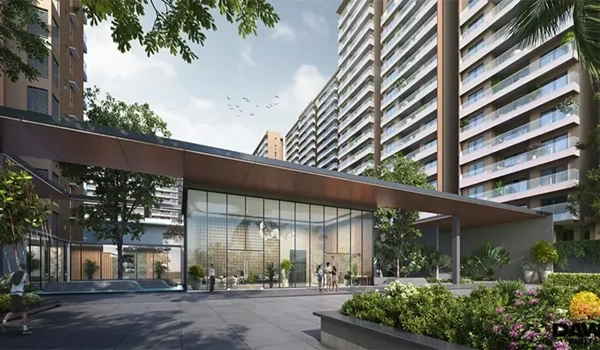
Evergreen at Prestige Raintree Park is the second phase of the large township project called Prestige Raintree Park. This township is being developed by Prestige Group, one of the most well-known real estate developers in India. Evergreen is a residential apartment project and is a part of the mixed-use Prestige Raintree Park township. It is located in Whitefield, East Bangalore. The total land area of the Prestige Raintree Park township is between 107 to 125 acres. Within this, Evergreen covers around 21 to 28 acres. This phase will have about 1520 homes in high-rise towers. The apartments are spacious and range from 3 BHK to 5 BHK units.
PRM/KA/RERA/1251/446/PR/270824/006981. The expected launch of Evergreen is in late 2024 or early 2025, and the completion date may go up to December 2029 or December 2030.
Evergreen at Prestige Raintree Park Location

Address: SH 35, Whitefield Main Rd, Whitefield, Varthur, Bengaluru, Karnataka 560087.
Evergreen at Prestige Raintree Park is located in Whitefield, East Bangalore, on Varthur Main Road. The area overlooks Varthur Lake and has easy access to tech parks, schools, shopping centres, and hospitals. The upcoming Whitefield Metro Station and Hope Farm Metro Station are nearby, helping people travel easily to different parts of Bangalore. The project is around 15 km from KR Puram, 20 km from MG Road, and just 42 km from Kempegowda International Airport. The location is also close to major IT parks like ITPL, RMZ Ecoworld, and Prestige Tech Park. As of 2025, the Whitefield real estate market is growing fast, with new housing and office projects being launched. This shows strong demand and rising property values in the area.
Evergreen at Prestige Raintree Park Master Plan

The master plan of Evergreen at Prestige Raintree Park includes 10 to 18 high-rise towers with 2 basements, a ground floor, & 19 upper floors in most towers. It is designed to offer 70% open space with green spaces, walking tracks, clubhouses, and modern amenities. The layout is well-planned, with wide roads, gardens, open lawns, children’s play areas, and sports courts. The project will also offer a swimming pool, gym, yoga space, indoor games area, and banquet halls. All these features aim to give a luxurious and peaceful lifestyle inside a gated community.
Evergreen at Prestige Raintree Park Floor Plan



Evergreen at Prestige Raintree Park offers well-designed apartments in 3, 3.5, 4 BHK, & 5 BHK formats. The floor plans are carefully made for comfort, privacy, and space. Each type has different layouts suited for modern families.
Unit Sizes at Prestige Pallavaram Gardens
- 3 BHK Urbania: starts at 2004 sq. ft.
- 3 BHK Regalia (with home office): around 2200–2300 sq. ft.
- 4 BHK Imperia (with home office): approx. 2500–2800 sq. ft.
- 4 BHK Infinia (larger living and extra bathrooms): around 3000 sq. ft.
- 5 BHK Aurum Suites (includes studio + home office): up to 3698 sq. ft.
Each apartment is designed with spacious rooms, wide balconies, modern kitchens, and stylish bathrooms. Home-office spaces are also added in select units, which is very useful for working professionals.
Evergreen at Prestige Raintree Park Price
| Configuration Type | Price Range (Approx.) |
|---|---|
| 3 BHK | ₹2.59 Crores to ₹3.2 Crores |
| 4 BHK | ₹3.5 Crores to ₹4.2 Crores |
| 5 BHK | Up to ₹5.2 Crores |
The starting price of homes in Evergreen at Prestige Raintree Park for sale is around ₹2.59 crores. The price can go up to ₹5.2 crores depending on the unit size, location inside the project, floor, and other features.
The 3 BHK apartments are usually priced from ₹2.59 to ₹3.2 crores. The larger 4 BHK units may cost around ₹3.5 to ₹4.2 crores. The 5 BHK luxury homes may go up to ₹5.2 crores. These prices include access to all the premium amenities, parking, and clubhouse features.
Evergreen at Prestige Raintree Park Amenities

The master plan of Evergreen at Prestige Raintree Park includes 10 to 18 high-rise towers with 2 basements, a ground floor, & 19 upper floors in most towers. It is designed to offer 70% open space with green spaces, walking tracks, clubhouses, and modern amenities. The layout is well-planned, with wide roads, gardens, open lawns, children’s play areas, and sports courts. The project will also offer a swimming pool, gym, yoga space, indoor games area, and banquet halls. All these features aim to give a luxurious and peaceful lifestyle inside a gated community.
Evergreen at Prestige Raintree Park Gallery






Evergreen at Prestige Raintree Park Reviews

Evergreen has received positive early feedback for its thoughtful planning, location, and builder reputation. Many people are showing interest due to its location in Whitefield, which is well-developed with good schools, IT parks, and social areas. Homebuyers also like the idea of large floor plans and the mix of modern and nature-friendly design. As it is part of a large township, it is expected to have high resale value and rental income in the future. Prestige Group is respected for building high-quality homes and delivering them on time.
The official brochure of Evergreen at Prestige Raintree Park will provide full details about the layout, floor plans, unit sizes, specifications, amenities, and payment plans. Interested buyers can download the brochure PDF from the Prestige Group’s website or request it through the sales team to get a full picture of what the project offers.
Evergreen is a great option for those who are looking for premium homes in East Bangalore with a peaceful yet connected lifestyle.
| Enquiry |

