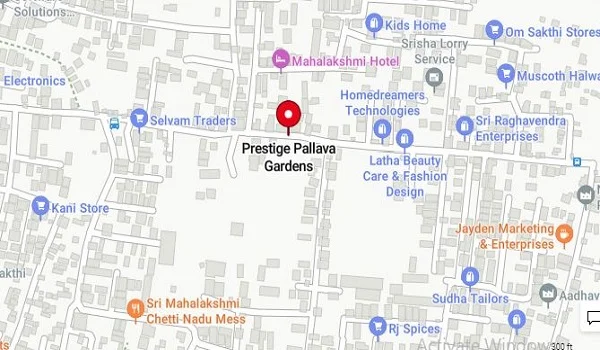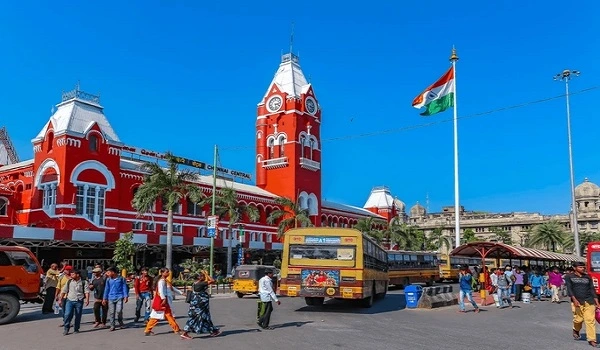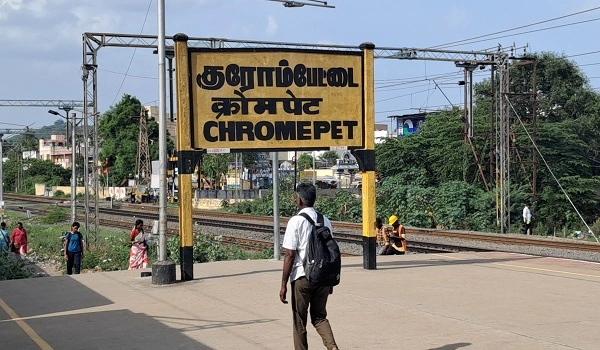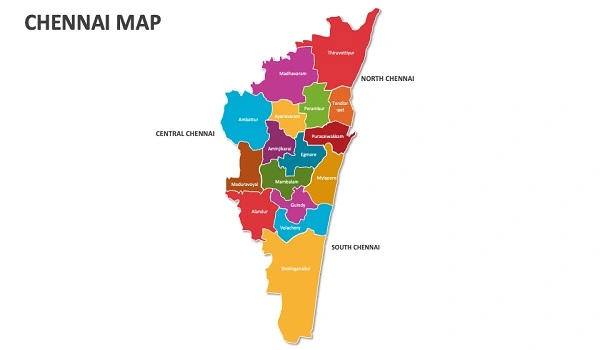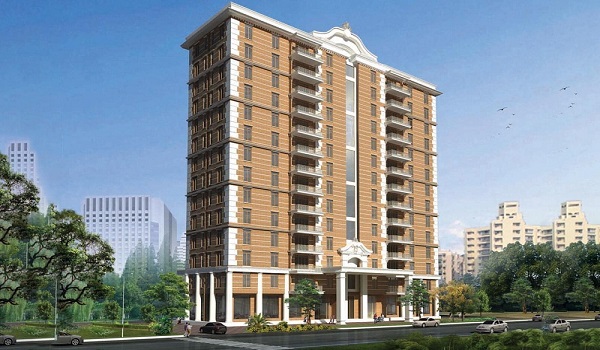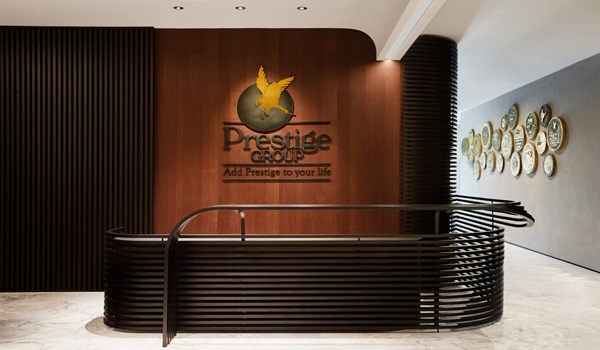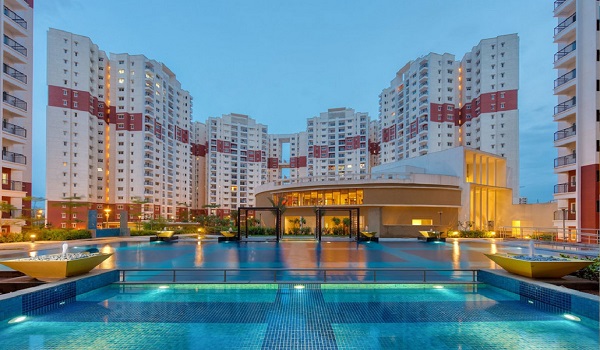Aston Park @ The Prestige City
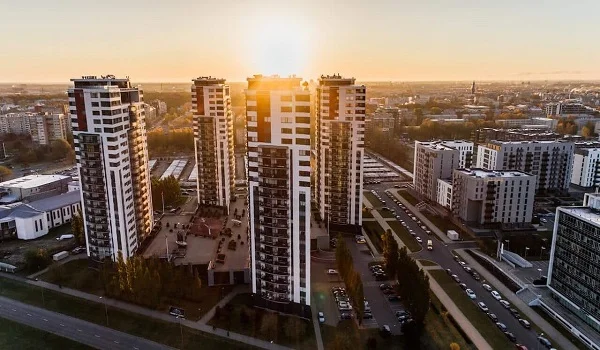
Aston Park @ The Prestige City is a modern residential apartment project by Prestige Group, strategically located in Yamare Village, Bangalore, Karnataka 562125. The project covers 4.30 acres of land area, and there is 1 huge tower that features 2B+G+30 floors. They offer 701 units of apartments in total. The apartments offer 2,3 bhk, and the sizes range are 1135 sq. ft. to 2416 sq. ft. The price begins at INR 86 lakhs. The project is RERA-approved with the registration number PRM/KA/RERA/1251/308/PR/080323/005778. The project was launched in March 2023. The possession date is September 2026. The project is currently under construction, with work on boundary walls, roads, and the entrance gate already underway. As of July 3, 2025, Sales are active, with potential buyers able to submit expressions of interest (EOI) and explore model apartments.
Aston Park @ The Prestige City Location

Aston Park @ The Prestige City address is Marathahalli - Sarjapur Rd, Yamare Village, Bengaluru, Volagerekallahalli, Karnataka 562125.
- Nearest Highway: Dabaspet Hosur Highway: 5 km
- Railway Station: Whitefield Railway Station: 22.7 km
- Hospital: The Image Hospital: 1.29 km
- Airport: Kempegowda International Airport: 55.2 km
- Metro: Bommasandra Metro Station: 3.2 km
- Notable Place: Vega City Mall: 6.3 km
- School: New Macaulay English High School: 1.75 km
Aston Park @ The Prestige City Master Plan

Aston Park @ The Prestige City master plan is developed on 4.30 acres of land. There is 1 huge tower that features 2B+G+30 floors, housing 701 luxurious units of 2,3 BHK. The buildings have a strong structure and good ventilation. The amenities feature a large. Includes a clubhouse, fitness facilities, swimming pools, green spaces, sports courts, and a children's play area.
Aston Park @ The Prestige City Floor Plan


The floor plan of Aston park offers 2,3 bhk. The 2bhk floor plan starts at a size range of 1135 sq. ft., and the 3bhk plan starts at a size range of 2416 sq. ft. The apartments offer luxurious foyers, living areas, bedrooms, bathrooms, maid rooms, balconies, kitchens, and utility areas of varied sizes and dimensions.
Aston Park @ The Prestige City Price
| Configuration Type | Super Built Up Area Approx* | Price |
|---|---|---|
| 2 BHK | 1135 sq ft to 1430 sq ft | Rs.86.99 lakhs onwards |
| 3 BHK | 1361 sq ft to 2416 sq ft | Rs.1.04 Cr to 1.85 Cr. onwards |
Aston Park @ The Prestige City Price offers apartments for sale starting from ₹ 86.99 lakhs to only, and it goes up to ₹ 1.85 Crore. The 2BHK apartment price starts at Rs 86.99, with varying costs depending on the specific unit and amenities, and a 3 BHK apartment sale starts from Rs 1.85 Crore. The offers a rent price also, which starts from a 2,3 bhk rent range from Rs 32,000 to Rs 75,000 per month.
Aston Park @ The Prestige City Amenities

They offer a wide range of luxurious amenities. The project offers a top-class of facilities like a terrace garden, pool, park, gazebo, natural pond, banquet hall, gym, clubhouse, and theatre. It also hosts a jogging track, a cafe, a meditation area, a party lawn, a spa, a clinic, and a reflexology park.
Aston Park @ The Prestige City Gallery






Aston Park @ The Prestige City Specifications
The specifications of Aston Park @ The Prestige City apartments are built with project features high-quality construction with premium finishes. The interiors feature high-quality finishes, including vitrified Tiles used for flooring in living areas, bedrooms, and other spaces, with 84% of the project area dedicated to open spaces, peaceful living environment.
Aston Park @ The Prestige City Reviews

Aston Park @ The Prestige City reviews highlight the modern amenities of the project that are rare in any other project, and its prime location, with a 5-star review rating, as rated by top Real Estate experts. The project is ranked as one of the best in Bangalore due to its prime location and quality construction.
About Prestige Group

Prestige Group is a renowned real estate developer in India, particularly in Bangalore. With over 30 years of experience, they've successfully delivered more than 300 projects. Prestige Group plans to launch 25 new projects across major Indian cities, covering a total developable area of 44.80 million square feet.
Prestige Group prelaunch apartment is Prestige Pallavaram Gardens.
| Enquiry |
